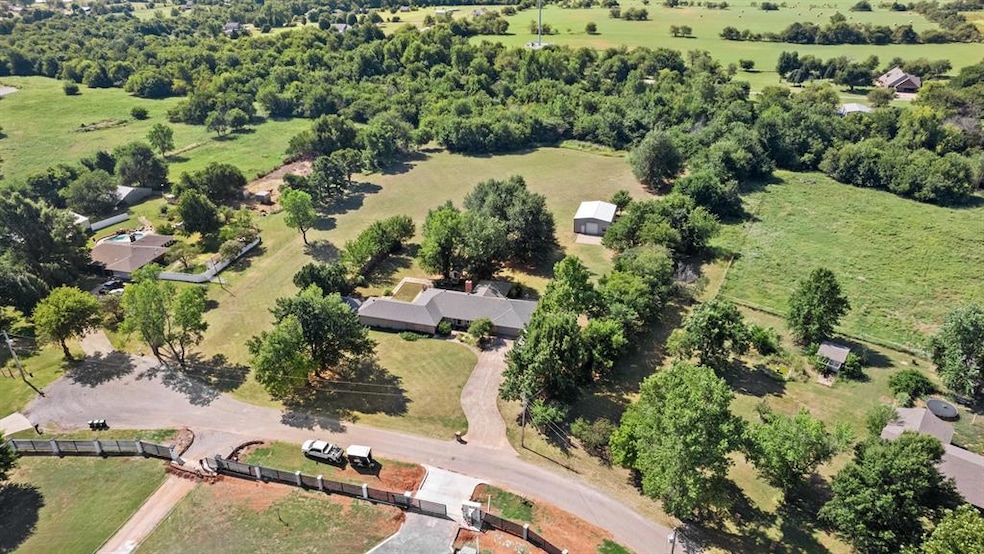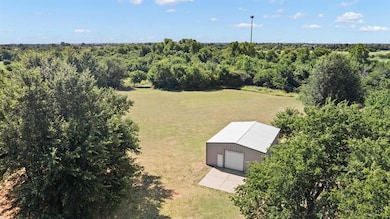PENDING
$200K PRICE DROP
Estimated payment $2,300/month
Total Views
5,756
3
Beds
3
Baths
2,594
Sq Ft
$154
Price per Sq Ft
Highlights
- Barn
- Traditional Architecture
- 2 Car Attached Garage
- Riverwood Elementary School Rated A-
- Covered Patio or Porch
- 1-Story Property
About This Home
Nice 2600 sqft home on 4.81 acres. Prime location located between Yukon and Mustang. This home features 3 bedrooms, 3 bathrooms, plus a bonus room. Nice 30x50 barn insulated with concrete floors.
15x30 lean-to and 8x16 storage shed also located on the property. This would be a great property to have a few animals and raise your family!
Home Details
Home Type
- Single Family
Est. Annual Taxes
- $2,318
Year Built
- Built in 1973
Parking
- 2 Car Attached Garage
Home Design
- Traditional Architecture
- Brick Exterior Construction
- Slab Foundation
- Architectural Shingle Roof
Interior Spaces
- 2,594 Sq Ft Home
- 1-Story Property
- Wood Burning Fireplace
Bedrooms and Bathrooms
- 3 Bedrooms
- 3 Full Bathrooms
Outdoor Features
- Covered Patio or Porch
- Outdoor Storage
- Outbuilding
Schools
- Mustang Centennial Elementary School
- Canyon Ridge IES Middle School
- Mustang High School
Additional Features
- 4.81 Acre Lot
- Barn
- Central Heating and Cooling System
Community Details
- Greenbelt
Map
Create a Home Valuation Report for This Property
The Home Valuation Report is an in-depth analysis detailing your home's value as well as a comparison with similar homes in the area
Home Values in the Area
Average Home Value in this Area
Tax History
| Year | Tax Paid | Tax Assessment Tax Assessment Total Assessment is a certain percentage of the fair market value that is determined by local assessors to be the total taxable value of land and additions on the property. | Land | Improvement |
|---|---|---|---|---|
| 2024 | $2,318 | $21,472 | $7,376 | $14,096 |
| 2023 | $2,318 | $21,472 | $4,286 | $17,186 |
| 2022 | $2,353 | $21,472 | $4,785 | $16,687 |
| 2021 | $2,344 | $21,473 | $4,739 | $16,734 |
| 2020 | $2,368 | $21,473 | $4,739 | $16,734 |
| 2019 | $2,366 | $21,473 | $4,739 | $16,734 |
| 2018 | $2,410 | $21,473 | $4,964 | $16,509 |
| 2017 | $2,379 | $21,473 | $4,964 | $16,509 |
| 2016 | $2,372 | $21,473 | $5,064 | $16,409 |
| 2015 | -- | $20,847 | $4,427 | $16,420 |
| 2014 | -- | $18,646 | $3,705 | $14,941 |
Source: Public Records
Property History
| Date | Event | Price | List to Sale | Price per Sq Ft |
|---|---|---|---|---|
| 11/12/2025 11/12/25 | Pending | -- | -- | -- |
| 11/05/2025 11/05/25 | Price Changed | $399,000 | -11.3% | $154 / Sq Ft |
| 10/28/2025 10/28/25 | Price Changed | $450,000 | -10.0% | $173 / Sq Ft |
| 10/18/2025 10/18/25 | Price Changed | $499,900 | -4.8% | $193 / Sq Ft |
| 10/06/2025 10/06/25 | Price Changed | $525,000 | -8.7% | $202 / Sq Ft |
| 09/12/2025 09/12/25 | Price Changed | $575,000 | -4.0% | $222 / Sq Ft |
| 08/23/2025 08/23/25 | For Sale | $599,000 | -- | $231 / Sq Ft |
Source: MLSOK
Purchase History
| Date | Type | Sale Price | Title Company |
|---|---|---|---|
| Interfamily Deed Transfer | -- | None Available | |
| Interfamily Deed Transfer | -- | None Available |
Source: Public Records
Source: MLSOK
MLS Number: 1187307
APN: 090004741
Nearby Homes
- 12516 SW 31st St
- 12520 SW 31st St
- 3113 Feather Dr
- 3109 Feather Dr
- 3101 Feather Dr
- 3112 Flycatcher Ln
- 3108 Flycatcher Ln
- 3104 Flycatcher Ln
- 3100 Flycatcher Ln
- The Brinklee Plan at Scissortail Crossing
- The Sage Bonus Room 1 Plan at Scissortail Crossing
- The Mallory Plan at Scissortail Crossing
- The Cornerstone Bonus Room 2 Plan at Scissortail Crossing
- The Shiloh Half Bath Plus Plan at Scissortail Crossing
- The Cornerstone Bonus Room - 5 Bedroom Plan at Scissortail Crossing
- The Hummingbird Bonus Room 2 Plan at Scissortail Crossing
- The Bogan Plan at Scissortail Crossing
- The Blue Spruce Half Bath Plan at Scissortail Crossing
- The Blue Spruce Half Bath Plus Plan at Scissortail Crossing
- The Dane Plan at Scissortail Crossing







