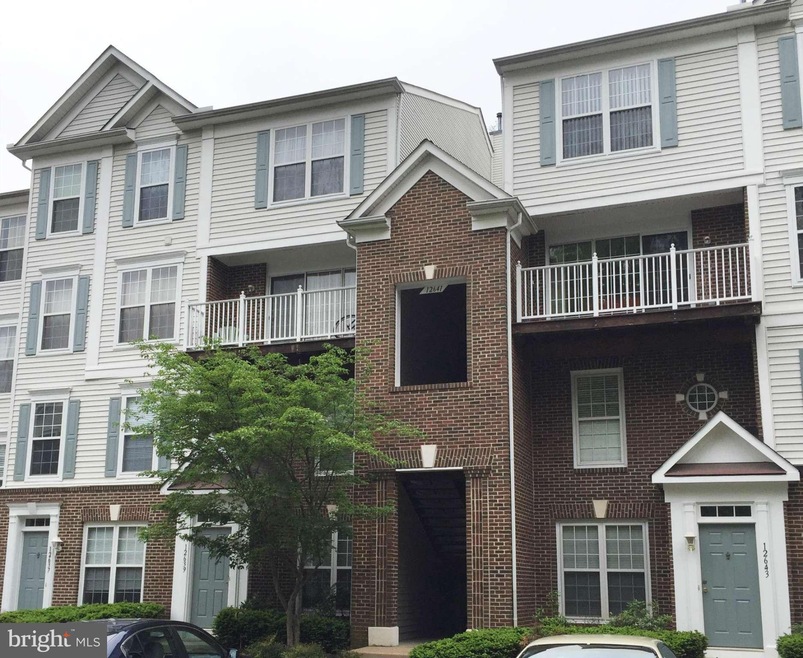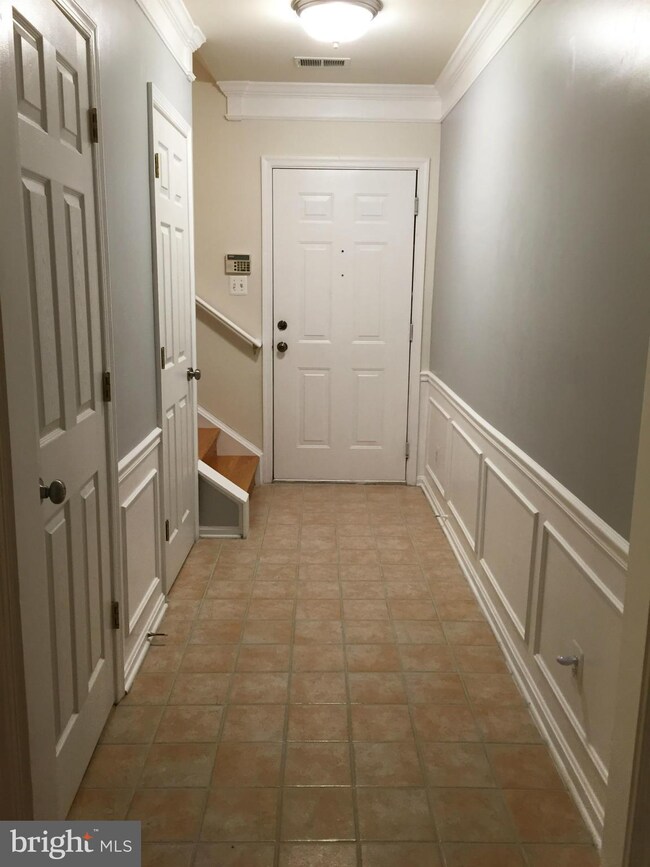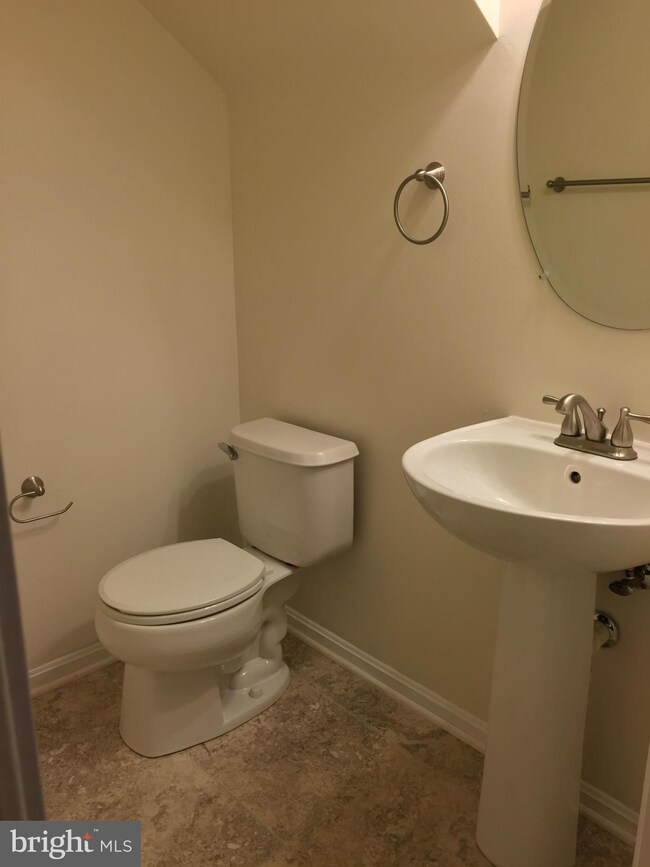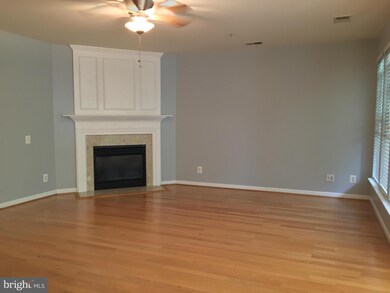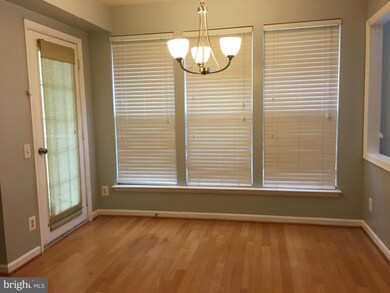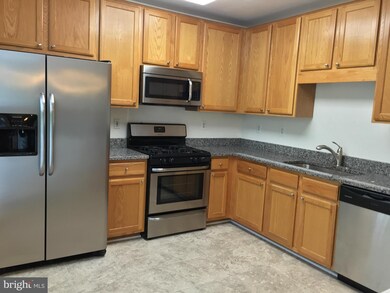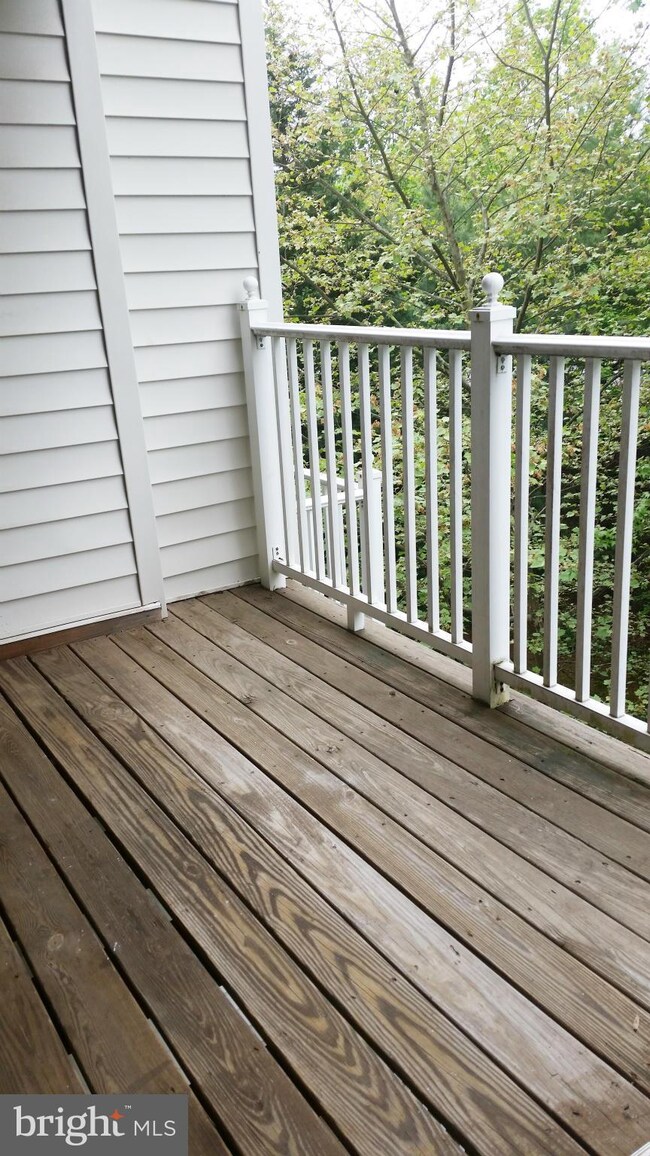
12641 Fair Crest Ct Unit 304 Fairfax, VA 22033
Highlights
- Open Floorplan
- Contemporary Architecture
- Wood Flooring
- Johnson Middle School Rated A
- Vaulted Ceiling
- Upgraded Countertops
About This Home
As of August 2021Excellent Location! Wood flooring throughout main & upper bedroom levels. Fresh paint, updated baths, updated kitchen with new granite counter top and newer appliances. FP in living room, separate dining room and spacious kitchen. Walk-in closets for each bedrooms with private baths. Home Warranty!
Last Agent to Sell the Property
Fairfax Realty 50/66 LLC License #0225078924 Listed on: 04/29/2016

Property Details
Home Type
- Condominium
Est. Annual Taxes
- $3,065
Year Built
- Built in 2000
Lot Details
- Property is in very good condition
HOA Fees
- $265 Monthly HOA Fees
Home Design
- Contemporary Architecture
- Brick Exterior Construction
Interior Spaces
- 1,320 Sq Ft Home
- Property has 2 Levels
- Open Floorplan
- Vaulted Ceiling
- Ceiling Fan
- Fireplace Mantel
- Window Treatments
- Entrance Foyer
- Living Room
- Dining Room
- Wood Flooring
Kitchen
- Gas Oven or Range
- Microwave
- Dishwasher
- Upgraded Countertops
- Disposal
Bedrooms and Bathrooms
- 2 Bedrooms
- En-Suite Primary Bedroom
- En-Suite Bathroom
- 2.5 Bathrooms
Laundry
- Laundry Room
- Dryer
- Washer
Parking
- Parking Space Number Location: 80
- 1 Assigned Parking Space
Schools
- Greenbriar East Elementary School
- Katherine Johnson Middle School
- Fairfax High School
Utilities
- Forced Air Heating and Cooling System
- Vented Exhaust Fan
- Natural Gas Water Heater
- Public Septic
Listing and Financial Details
- Home warranty included in the sale of the property
- Assessor Parcel Number 45-4-11-7-130
Community Details
Overview
- Association fees include snow removal, sewer, trash, water
- Low-Rise Condominium
- Fair Lakes Subdivision, Devonshire Floorplan
- Fair Lakes Community
Amenities
- Common Area
Ownership History
Purchase Details
Home Financials for this Owner
Home Financials are based on the most recent Mortgage that was taken out on this home.Purchase Details
Home Financials for this Owner
Home Financials are based on the most recent Mortgage that was taken out on this home.Purchase Details
Home Financials for this Owner
Home Financials are based on the most recent Mortgage that was taken out on this home.Purchase Details
Home Financials for this Owner
Home Financials are based on the most recent Mortgage that was taken out on this home.Similar Homes in Fairfax, VA
Home Values in the Area
Average Home Value in this Area
Purchase History
| Date | Type | Sale Price | Title Company |
|---|---|---|---|
| Deed | $385,000 | Palladian Title | |
| Warranty Deed | $305,000 | Metropolitan Title Llc | |
| Deed | $290,000 | -- | |
| Deed | $140,340 | -- |
Mortgage History
| Date | Status | Loan Amount | Loan Type |
|---|---|---|---|
| Open | $373,450 | New Conventional | |
| Previous Owner | $289,750 | New Conventional | |
| Previous Owner | $231,580 | New Conventional | |
| Previous Owner | $230,000 | New Conventional | |
| Previous Owner | $150,000 | New Conventional | |
| Previous Owner | $135,350 | Purchase Money Mortgage |
Property History
| Date | Event | Price | Change | Sq Ft Price |
|---|---|---|---|---|
| 08/05/2021 08/05/21 | Sold | $385,000 | +2.7% | $292 / Sq Ft |
| 07/07/2021 07/07/21 | Pending | -- | -- | -- |
| 07/01/2021 07/01/21 | For Sale | $375,000 | 0.0% | $284 / Sq Ft |
| 06/26/2021 06/26/21 | Price Changed | $375,000 | +23.0% | $284 / Sq Ft |
| 08/05/2016 08/05/16 | Sold | $305,000 | +1.7% | $231 / Sq Ft |
| 07/15/2016 07/15/16 | Pending | -- | -- | -- |
| 07/12/2016 07/12/16 | Price Changed | $299,950 | -2.6% | $227 / Sq Ft |
| 05/12/2016 05/12/16 | Price Changed | $308,000 | -1.6% | $233 / Sq Ft |
| 04/29/2016 04/29/16 | For Sale | $313,000 | -- | $237 / Sq Ft |
Tax History Compared to Growth
Tax History
| Year | Tax Paid | Tax Assessment Tax Assessment Total Assessment is a certain percentage of the fair market value that is determined by local assessors to be the total taxable value of land and additions on the property. | Land | Improvement |
|---|---|---|---|---|
| 2024 | $4,464 | $385,320 | $77,000 | $308,320 |
| 2023 | $4,348 | $385,320 | $77,000 | $308,320 |
| 2022 | $4,118 | $360,110 | $72,000 | $288,110 |
| 2021 | $3,773 | $321,530 | $64,000 | $257,530 |
| 2020 | $3,659 | $309,160 | $62,000 | $247,160 |
| 2019 | $3,659 | $309,160 | $59,000 | $250,160 |
| 2018 | $3,386 | $294,440 | $59,000 | $235,440 |
| 2017 | $3,353 | $288,820 | $58,000 | $230,820 |
| 2016 | $3,245 | $280,100 | $56,000 | $224,100 |
| 2015 | $3,065 | $274,610 | $55,000 | $219,610 |
| 2014 | $2,998 | $269,230 | $54,000 | $215,230 |
Agents Affiliated with this Home
-
Phillip Simon

Seller's Agent in 2021
Phillip Simon
EXP Realty, LLC
(571) 226-0556
1 in this area
72 Total Sales
-
Angela Shaw

Buyer's Agent in 2021
Angela Shaw
Real Broker, LLC
(703) 608-3272
1 in this area
15 Total Sales
-
Jessica Seo
J
Seller's Agent in 2016
Jessica Seo
Fairfax Realty 50/66 LLC
(703) 298-6893
5 Total Sales
Map
Source: Bright MLS
MLS Number: 1001948543
APN: 0454-11070130
- 12655 Fair Crest Ct Unit 93-301
- 12804 Fair Briar Ln
- 12805 Fair Briar Ln
- 12892 Fair Briar Ln
- 12491 Hayes Ct Unit 303
- 4501 Superior Square Unit 4501
- 4618 Superior Square
- 4602 Superior Square
- 4412 Fair Lakes Ct Unit 37273042
- Sycamore Plan at The Enclave at Fair Lakes - The Enclave
- Hickery Plan at The Enclave at Fair Lakes - The Enclave
- Rosebud Plan at The Enclave at Fair Lakes - The Enclave
- Persimmon Plan at The Enclave at Fair Lakes - The Enclave
- Magnolia Plan at The Enclave at Fair Lakes - The Enclave
- Dogwood Plan at The Enclave at Fair Lakes - The Enclave
- 4428 Fair Lakes Ct
- 05 Fair Lakes Ct
- 04 Fair Lakes Ct
- 03 Fair Lakes Ct
- 02 Fair Lakes Ct
