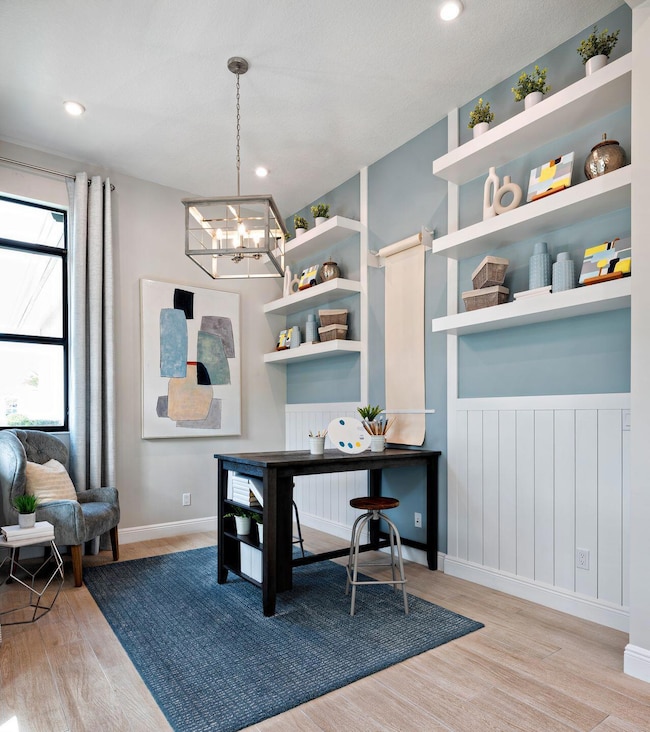12641 SW Leopold Way Port St. Lucie, FL 34987
Verano NeighborhoodEstimated payment $3,128/month
2
Beds
2
Baths
1,434
Sq Ft
$305
Price per Sq Ft
Highlights
- Water Views
- New Construction
- Great Room
- Gated with Attendant
- Clubhouse
- Community Pool
About This Home
**New Construction- Move-in-Ready, Model Photos Used for Reference** This Allison floor plan is a 2 bedroom, 2 bath home that features a flex room, 2 car garage, and 1,434 sq. ft of living space with no rear neighbors. The great room and kitchen offer 9' W by 10' tall sliding glass doors, second tier kitchen cabinets and crown moulding, and under cabinet LED lighting. The Owner's Suite offers a spa-like retreat, featuring a frameless shower enclosure. A completed home ready for immediate move-in in a resort style community.
Home Details
Home Type
- Single Family
Year Built
- Built in 2025 | New Construction
Lot Details
- 5,775 Sq Ft Lot
- Property is zoned Planne
HOA Fees
- $404 Monthly HOA Fees
Parking
- 2 Car Attached Garage
Home Design
- Shingle Roof
- Composition Roof
Interior Spaces
- 1,434 Sq Ft Home
- 1-Story Property
- Entrance Foyer
- Great Room
- Combination Dining and Living Room
- Den
- Water Views
Kitchen
- Built-In Oven
- Cooktop
- Microwave
- Dishwasher
- Disposal
Flooring
- Laminate
- Tile
Bedrooms and Bathrooms
- 2 Bedrooms
- Walk-In Closet
- 2 Full Bathrooms
- Dual Sinks
- Separate Shower in Primary Bathroom
Laundry
- Laundry Room
- Dryer
- Washer
Schools
- West Gate K-8 Elementary And Middle School
Additional Features
- Patio
- Central Heating and Cooling System
Listing and Financial Details
- Assessor Parcel Number 332980100690009
Community Details
Overview
- Association fees include cable TV, ground maintenance
- Built by Kolter Homes
- Verano South Pud 1 Pod Subdivision, Allison Floorplan
Recreation
- Tennis Courts
- Pickleball Courts
- Bocce Ball Court
- Community Pool
- Trails
Additional Features
- Clubhouse
- Gated with Attendant
Map
Create a Home Valuation Report for This Property
The Home Valuation Report is an in-depth analysis detailing your home's value as well as a comparison with similar homes in the area
Home Values in the Area
Average Home Value in this Area
Property History
| Date | Event | Price | List to Sale | Price per Sq Ft |
|---|---|---|---|---|
| 10/31/2025 10/31/25 | For Sale | $436,990 | -- | $305 / Sq Ft |
Source: BeachesMLS
Source: BeachesMLS
MLS Number: R11136910
Nearby Homes
- 12527 SW Leopold Way
- 8347 SW Dupuy Way
- 12569 SW Leopold Way
- 12574 SW Leopold Way
- 12580 SW Leopold Way
- 8469 Fattori Way
- 12930 SW Taranto Way
- 25007 SW Alberti Way
- 26017 SW Viterbo Way
- 24031 SW Firenze Way
- 24038 SW Firenze Way
- 12959 SW Leopold Way
- 8591 SW Felicita Way
- 25074 SW Alberti Way
- Julia Plan at PGA Village Verano - Carson Collection
- Taylor Plan at PGA Village Verano - Monroe Collection
- Madison Plan at PGA Village Verano - Carson Collection
- Caroline Plan at PGA Village Verano - Bacal Collection
- Grace Plan at PGA Village Verano - Carson Collection
- Riley Plan at PGA Village Verano - Hepburn Collection
- 26017 SW Viterbo Way
- 27093 SW Viterbo Way
- 7879 NW Greenbank Cir
- 12516 NW Toblin Ln
- 8148 NW Greenbank Cir
- 9019 SW Terzi Way
- 8898 SW Breve Way
- 12623 NW Copper Creek Dr
- 11460 SW Pietra Way Unit 11460
- 9084 SW Arco Way
- 9387 SW Pepoli Way
- 9177 SW Pepoli Way
- 11356 SW Pietra Way
- 12291 SW Forli Way
- 12304 SW Forli Way
- 8533 Belfry Place
- 8309 Belfry Place
- 11273 SW Pietra Way
- 13138 SW Valletta Way
- 13138 SW Valletta Way Unit 32-185







