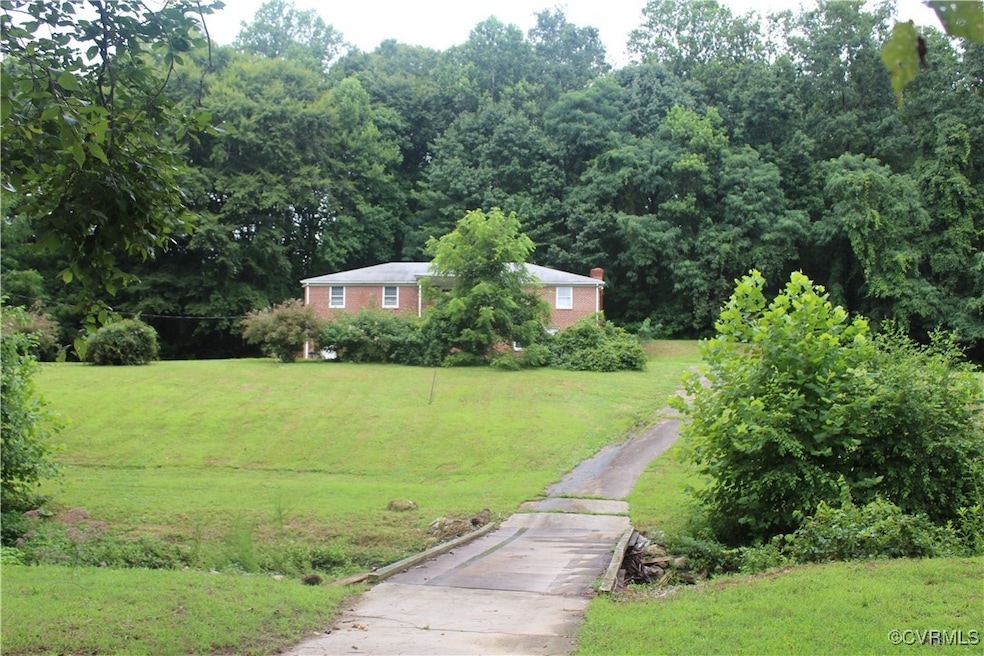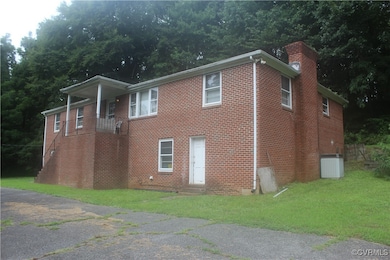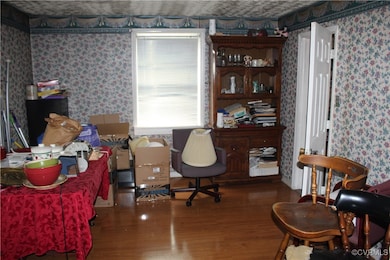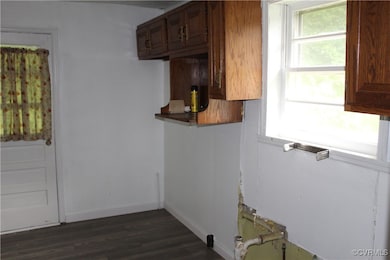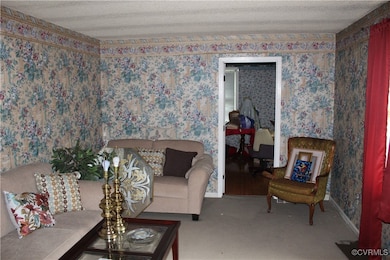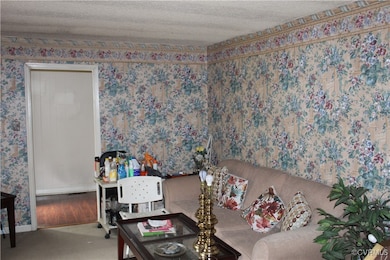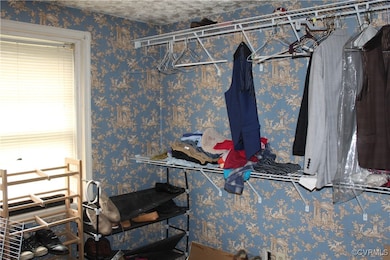
12642 Hull Street Rd Midlothian, VA 23112
Estimated payment $2,318/month
Highlights
- 3.57 Acre Lot
- Central Air
- Heat Pump System
- 2 Car Detached Garage
About This Home
Fabulously unique property in one of Chesterfield's best school districts. 3.57 acre, zoned agriculture property tucked next to and behind commercial properties. Large two-story brick home that is ready for upgrades. Huge basement area is primarily unfinished, but has been used as office, recreation and work-shop. Upstairs on main level are four bedrooms, master has half-bath attached. Hall full-bath for other three bedrooms. Large front living room, side dining room and kitchen that is ready for new cabinets, fixtures. central den leads to stairway to basement area. Detached two-car garage/shed for storage of equipment or "adult toys' like motorcycle. The size and location of this property provide incredible privacy. Lots of possibilities for homeowner who wants to create agriculture escape within minutes of shopping, interstates, businesses.
Home Details
Home Type
- Single Family
Est. Annual Taxes
- $1,710
Year Built
- Built in 1974
Lot Details
- 3.57 Acre Lot
Parking
- 2 Car Detached Garage
Home Design
- Brick Exterior Construction
- Frame Construction
- Composition Roof
Interior Spaces
- 3,782 Sq Ft Home
- 2-Story Property
- Basement Fills Entire Space Under The House
Bedrooms and Bathrooms
- 4 Bedrooms
Schools
- Clover Hill Elementary School
- Swift Creek Middle School
- Clover Hill High School
Utilities
- Central Air
- Heat Pump System
Listing and Financial Details
- Assessor Parcel Number 736-67-90-57-900-000
Map
Home Values in the Area
Average Home Value in this Area
Tax History
| Year | Tax Paid | Tax Assessment Tax Assessment Total Assessment is a certain percentage of the fair market value that is determined by local assessors to be the total taxable value of land and additions on the property. | Land | Improvement |
|---|---|---|---|---|
| 2025 | $1,792 | $198,500 | $46,800 | $151,700 |
| 2024 | $1,792 | $190,000 | $46,800 | $143,200 |
| 2023 | $1,623 | $178,400 | $46,800 | $131,600 |
| 2022 | $1,320 | $143,500 | $40,500 | $103,000 |
| 2021 | $1,321 | $136,500 | $39,100 | $97,400 |
| 2020 | $1,278 | $134,500 | $39,100 | $95,400 |
| 2019 | $1,238 | $130,300 | $39,100 | $91,200 |
| 2018 | $1,250 | $131,600 | $37,700 | $93,900 |
| 2017 | $1,194 | $124,400 | $36,300 | $88,100 |
| 2016 | $1,185 | $123,400 | $36,300 | $87,100 |
| 2015 | $1,187 | $121,000 | $36,300 | $84,700 |
| 2014 | $1,176 | $119,900 | $36,300 | $83,600 |
Property History
| Date | Event | Price | Change | Sq Ft Price |
|---|---|---|---|---|
| 07/14/2025 07/14/25 | For Sale | $399,950 | -- | $106 / Sq Ft |
Similar Homes in Midlothian, VA
Source: Central Virginia Regional MLS
MLS Number: 2520025
APN: 736-67-90-57-900-000
- 3817 Maze Runner Dr
- 3815 Maze Runner Dr
- 3813 Maze Runner Dr
- 4004 Next Level Trace
- 3800 Maze Runner Dr Unit 103
- 3800 Maze Runner Dr Unit 202
- 3800 Maze Runner Dr Unit 101
- 3900 Maze Runner Dr Unit 402
- 3900 Maze Runner Dr Unit 104
- 3900 Maze Runner Dr Unit 205
- 3700 Maze Runner Dr Unit 405
- 3735 Maze Runner Dr
- 3733 Maze Runner Dr
- 3731 Maze Runner Dr
- 4009 Next Level Trace
- 4007 Next Level Trace
- Bristol 1 Plan at Wescott - Smart Living Condos
- Winchester Plan at Wescott - Smart Living Condos
- Hayes 1 Plan at Wescott - Smart Living Condos
- Bristol 2 Plan at Wescott - Smart Living Condos
- 12216 Lightning Bug Loop
- 12313 Wescott Way
- 12312 Wescott Dr
- 4100 Lonas Pkwy
- 5200 Hunt Master Dr
- 5401 Commonwealth Centre Pkwy
- 4130 Mill View Dr
- 13101 Lowery Bluff Way
- 3225 Gannet Ln
- 12224 Petrel Crossing
- 6050 Harbour Green Dr
- 5101 Blossomwood Cir
- 3414 Avocado Dr
- 11000 Stigall Way
- 2350 Scenic Lake Dr
- 2923 McManaway Dr
- 12313 Beaver Hollow Ct
- 7306 Proud Clarion Ln
- 4123 Mallard Landing Cir
- 2801 Pavilion Place
