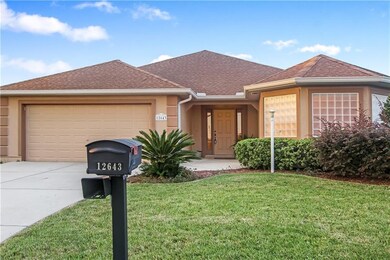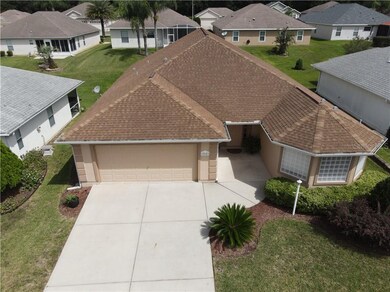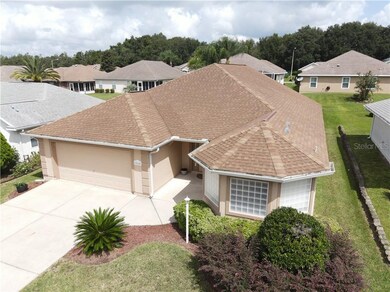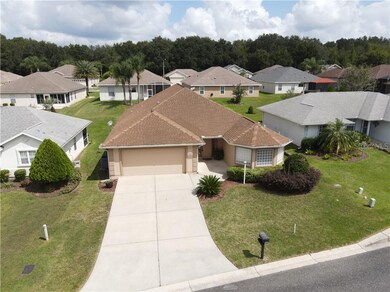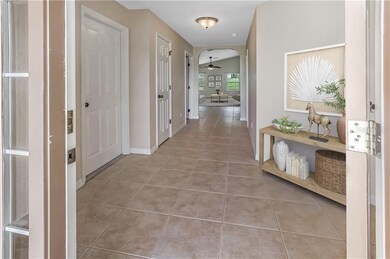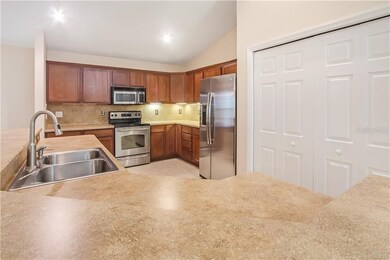
12643 SE 178th Place Summerfield, FL 34491
Highlights
- Golf Course Community
- Fishing
- Gated Community
- Fitness Center
- Senior Community
- Open Floorplan
About This Home
As of November 2020LOOKS AND FEELS LIKE NEW CONSTRUCTION. EVERYTHING PERFECT AND READY TO MOVE IN. THIS 2,096 SQUARE FOOT HOME IS
FRESHLY PAINTED INSIDE AND OUT. FLAWLESS CERAMIC FLOORING AND CARPET IN BEDROOMS. NEW 2017 HVAC SYSTEM. NEW
HOT WATER TANK. ROOF WITH 30 YEAR ARCHITECTURAL SHINGLES 14 YEARS YOUNG. LARGE GOURMET KITCHEN OPEN TO THE
GREAT ROOM, GIVING THIS HOME A VERY EXPANSIVE FEEL. HOME FEATURES A VERY POPULAR SPLIT FLOOR PLAN, MAKING IT
PERFECT FOR YOUR UP NORTH GUESTS TO ENJOY THEIR PRIVACY. THE MASTER BEDROOM HAS EVERYTHING YOU NEED FROM AN
OVERSIZED SHOWER, SEPARATE SINK AREAS, SOAKING TUB AND AN EXTRA LARGE ROOM THAT HOUSES THE COMMODE WITH ROOM
FOR A BIDET. LOCATED IN STONECREST, AN ACTIVE AND TRULY PRIVATE GATED GOLF COMMUNITY WITH AMENITIES SECOND TO NONE. ENJOY OUR 18 HOLE CHAMPIONSHIP GOLF COURSE, 3 OUTSIDE HEATED POOLS, OLYMPIC SIZED HEATED INDOOR POOL, 20 PICKLE BALL
COURTS, TENNIS COURTS, PROFESSIONAL QUALITY SOFTBALL FIELD, AWESOME FITNESS CENTER, STATE OF THE ART COMMUNITY
CENTER WITH MANY CLUBS AND ACTIVITIES. ALSO EXCLUSIVE GOLF CART ACCESS TO WALMART, ALDI'S, LOWES, JUST TO NAME
A FEW. STONECREST IS LOCATED NEXT TO THE VILLAGES ALLOWING YOU TO ENJOY DANCING AND ENTERTAINMENT 7 DAYS A
WEEK. SEE WHY SO MANY FOLKS ARE MOVING FROM THE VILLAGES TO STONECREST.
Last Agent to Sell the Property
CENTURY 21 ALTON CLARK License #3274963 Listed on: 09/09/2020

Home Details
Home Type
- Single Family
Est. Annual Taxes
- $3,750
Year Built
- Built in 2006
Lot Details
- 6,534 Sq Ft Lot
- Lot Dimensions are 60x111
- Property fronts a private road
- South Facing Home
- Mature Landscaping
- Irrigation
- Property is zoned PUD
HOA Fees
- $112 Monthly HOA Fees
Parking
- 2 Car Attached Garage
- Garage Door Opener
- Driveway
- Open Parking
- Golf Cart Parking
Home Design
- Slab Foundation
- Wood Frame Construction
- Shingle Roof
- Stucco
Interior Spaces
- 2,096 Sq Ft Home
- 1-Story Property
- Open Floorplan
- Cathedral Ceiling
- Ceiling Fan
- Blinds
- Great Room
- Family Room Off Kitchen
- L-Shaped Dining Room
- Breakfast Room
- Inside Utility
Kitchen
- Range with Range Hood
- Microwave
- Dishwasher
- Solid Surface Countertops
- Disposal
Flooring
- Carpet
- Ceramic Tile
Bedrooms and Bathrooms
- 3 Bedrooms
- Split Bedroom Floorplan
- Walk-In Closet
- 2 Full Bathrooms
Laundry
- Laundry Room
- Dryer
- Washer
Home Security
- Security Gate
- Fire and Smoke Detector
Outdoor Features
- Exterior Lighting
Utilities
- Central Heating and Cooling System
- Thermostat
- Underground Utilities
- Electric Water Heater
- High Speed Internet
- Phone Available
- Cable TV Available
Listing and Financial Details
- Down Payment Assistance Available
- Visit Down Payment Resource Website
- Legal Lot and Block 15 / C
- Assessor Parcel Number 6270-203-015
Community Details
Overview
- Senior Community
- Association fees include 24-hour guard, community pool, ground maintenance, manager, pool maintenance, private road, recreational facilities, security
- Leland Management/Jose Poton Association, Phone Number (352) 347-2289
- Built by Armstrong
- Stonecrest Subdivision
- On-Site Maintenance
- Association Owns Recreation Facilities
- The community has rules related to deed restrictions, allowable golf cart usage in the community
Amenities
- Clubhouse
Recreation
- Golf Course Community
- Tennis Courts
- Community Basketball Court
- Pickleball Courts
- Recreation Facilities
- Fitness Center
- Community Pool
- Community Spa
- Fishing
Security
- Security Service
- Gated Community
Ownership History
Purchase Details
Home Financials for this Owner
Home Financials are based on the most recent Mortgage that was taken out on this home.Purchase Details
Home Financials for this Owner
Home Financials are based on the most recent Mortgage that was taken out on this home.Purchase Details
Home Financials for this Owner
Home Financials are based on the most recent Mortgage that was taken out on this home.Purchase Details
Purchase Details
Purchase Details
Purchase Details
Home Financials for this Owner
Home Financials are based on the most recent Mortgage that was taken out on this home.Purchase Details
Similar Homes in the area
Home Values in the Area
Average Home Value in this Area
Purchase History
| Date | Type | Sale Price | Title Company |
|---|---|---|---|
| Warranty Deed | $233,500 | Accommodation | |
| Warranty Deed | $220,000 | Affiliated Ttl Of Ctrl Fl Lt | |
| Warranty Deed | $200,000 | Ocala Land Title Ins Agency | |
| Deed | $100 | -- | |
| Interfamily Deed Transfer | -- | Attorney | |
| Warranty Deed | $214,900 | Tri County Land Title & Escr | |
| Corporate Deed | $220,600 | Superior Title Insurance Age | |
| Corporate Deed | $43,700 | Superior Title Insurance Age |
Mortgage History
| Date | Status | Loan Amount | Loan Type |
|---|---|---|---|
| Open | $78,730 | New Conventional | |
| Open | $233,500 | VA | |
| Previous Owner | $175,000 | New Conventional | |
| Previous Owner | $36,800 | Credit Line Revolving | |
| Previous Owner | $175,000 | Fannie Mae Freddie Mac |
Property History
| Date | Event | Price | Change | Sq Ft Price |
|---|---|---|---|---|
| 03/07/2022 03/07/22 | Off Market | $220,000 | -- | -- |
| 03/07/2022 03/07/22 | Off Market | $200,000 | -- | -- |
| 11/06/2020 11/06/20 | Sold | $233,500 | -1.8% | $111 / Sq Ft |
| 09/25/2020 09/25/20 | Pending | -- | -- | -- |
| 09/05/2020 09/05/20 | For Sale | $237,900 | +8.1% | $114 / Sq Ft |
| 10/25/2019 10/25/19 | Sold | $220,000 | -3.9% | $105 / Sq Ft |
| 09/03/2019 09/03/19 | Pending | -- | -- | -- |
| 08/09/2019 08/09/19 | For Sale | $229,000 | +14.5% | $109 / Sq Ft |
| 02/24/2017 02/24/17 | Sold | $200,000 | -11.1% | $95 / Sq Ft |
| 02/09/2017 02/09/17 | Pending | -- | -- | -- |
| 11/21/2016 11/21/16 | For Sale | $225,000 | -- | $106 / Sq Ft |
Tax History Compared to Growth
Tax History
| Year | Tax Paid | Tax Assessment Tax Assessment Total Assessment is a certain percentage of the fair market value that is determined by local assessors to be the total taxable value of land and additions on the property. | Land | Improvement |
|---|---|---|---|---|
| 2023 | $886 | $230,279 | $0 | $0 |
| 2022 | $1,146 | $223,572 | $0 | $0 |
| 2021 | $1,145 | $217,060 | $0 | $0 |
| 2020 | $3,761 | $209,952 | $31,900 | $178,052 |
| 2019 | $3,750 | $207,051 | $31,900 | $175,151 |
| 2018 | $3,726 | $214,057 | $30,900 | $183,157 |
| 2017 | $3,668 | $209,797 | $29,900 | $179,897 |
| 2016 | $2,130 | $152,330 | $0 | $0 |
| 2015 | $2,142 | $151,271 | $0 | $0 |
| 2014 | $2,015 | $150,070 | $0 | $0 |
Agents Affiliated with this Home
-

Seller's Agent in 2020
Edward Whitman
CENTURY 21 ALTON CLARK
(352) 630-4398
8 in this area
30 Total Sales
-

Buyer's Agent in 2020
Tina Williams
RE/MAX FOXFIRE - LADY LAKE
(352) 255-4192
17 in this area
47 Total Sales
-

Seller's Agent in 2019
Karen Kamperman
KELLER WILLIAMS CORNERSTONE RE
(352) 390-4800
54 in this area
346 Total Sales
-

Seller's Agent in 2017
Richard Lutz
KELLER WILLIAMS CORNERSTONE RE
(352) 789-4824
188 in this area
222 Total Sales
-

Seller Co-Listing Agent in 2017
Cindy Schutte
KELLER WILLIAMS CORNERSTONE RE
(352) 434-7299
185 in this area
223 Total Sales
Map
Source: Stellar MLS
MLS Number: G5033420
APN: 6270-203-015
- 17846 SE 125th Cir
- 17883 SE 125th Cir
- 17799 SE 125th Cir
- 12342 SE 176th Loop
- 819 Hibiscus Dr
- 17599 SE 121st Cir
- 1871 W Schwartz Blvd
- 923 Oleander St
- 908 Rose Ln
- 902 Rose Ln
- 910 Orchid St
- 12255 SE 177th Loop
- 1765 W Schwartz Blvd
- 17525 SE 121st Cir
- 1815 Kaufman Cir
- 934 Orchid St
- 17563 SE 122nd Terrace
- 1724 Magnolia Ave
- 1727 Hilton Head Blvd
- 1725 Hilton Head Blvd

