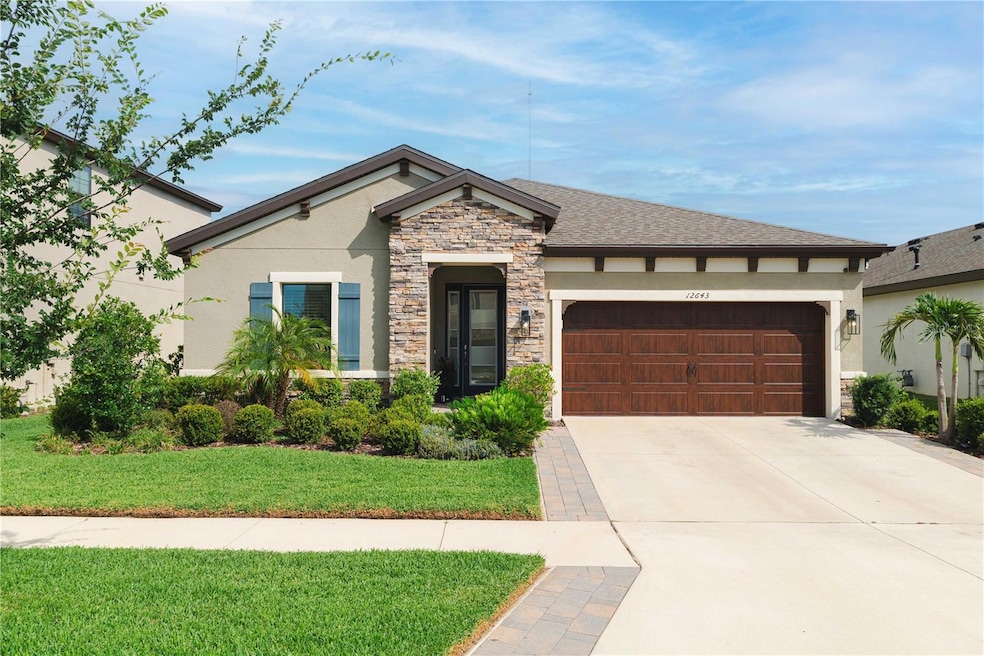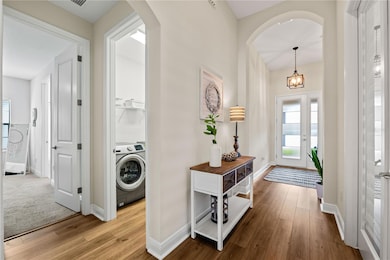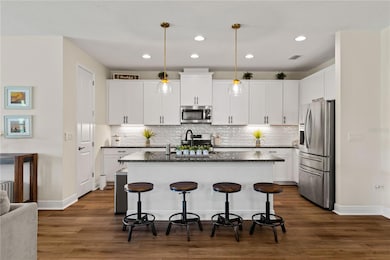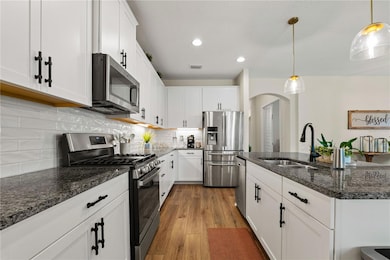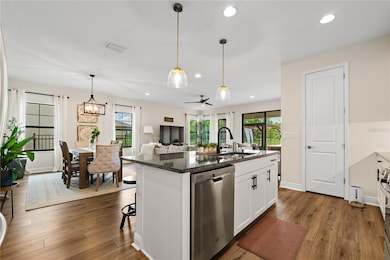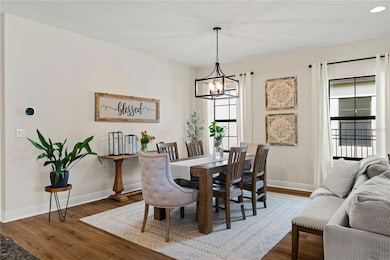12643 Shetland Walk Dr Lithia, FL 33547
Estimated payment $3,295/month
Highlights
- High Ceiling
- Community Pool
- 2 Car Attached Garage
- Newsome High School Rated A
- Home Office
- Walk-In Closet
About This Home
Welcome to this beautifully upgraded WestBay home in the vibrant Hawkstone community of Lithia. Built in 2021 and on a premium lot, this three-bedroom, three-bath home offers 2,095 square feet of modern elegance plus a versatile den. Tall 10-foot interior doors, luxury vinyl plank flooring in social areas, and thoughtful designer upgrades create a bright and refined atmosphere. The kitchen features upgraded cabinetry, granite counters, a tile backsplash and stainless steel appliances. Retreat to the spacious primary suite with a spa-like bath and frameless glass shower. Enjoy seamless indoor-outdoor living on the covered lanai with extended pavers, a pergola lounge and a fully fenced backyard with no rear neighbors. Bonus features include a tankless gas water heater, extended driveway and premium fencing. Hawkstone offers resort-style amenities including two pools, a dog park, pickleball courts and playgrounds. Conveniently near top-rated Lithia schools, scenic nature preserves, and with easy access to Interstate 75. Schedule your private tour today and experience everything this incredible home has to offer.
Listing Agent
PREMIER SOTHEBYS INTL REALTY Brokerage Phone: 813-217-5288 License #3292323 Listed on: 06/13/2025

Home Details
Home Type
- Single Family
Est. Annual Taxes
- $9,679
Year Built
- Built in 2021
Lot Details
- 6,499 Sq Ft Lot
- South Facing Home
- Fenced
- Property is zoned PD
HOA Fees
- $13 Monthly HOA Fees
Parking
- 2 Car Attached Garage
Home Design
- Slab Foundation
- Shingle Roof
- Block Exterior
- Stucco
Interior Spaces
- 2,095 Sq Ft Home
- High Ceiling
- Ceiling Fan
- Sliding Doors
- Entrance Foyer
- Living Room
- Dining Room
- Home Office
Kitchen
- Range
- Microwave
- Dishwasher
Flooring
- Carpet
- Vinyl
Bedrooms and Bathrooms
- 3 Bedrooms
- En-Suite Bathroom
- Walk-In Closet
- 3 Full Bathrooms
Laundry
- Laundry in unit
- Dryer
- Washer
Schools
- Pinecrest Elementary School
- Barrington Middle School
- Newsome High School
Utilities
- Central Heating and Cooling System
Listing and Financial Details
- Visit Down Payment Resource Website
- Legal Lot and Block 9 / 8
- Assessor Parcel Number U-05-31-21-C2S-000008-00009.0
- $2,518 per year additional tax assessments
Community Details
Overview
- Rizzeta & Company Association, Phone Number (813) 533-2950
- B & D Hawkstone Ph 2 Subdivision
- The community has rules related to deed restrictions
Amenities
- Community Mailbox
Recreation
- Community Playground
- Community Pool
- Dog Park
Map
Home Values in the Area
Average Home Value in this Area
Tax History
| Year | Tax Paid | Tax Assessment Tax Assessment Total Assessment is a certain percentage of the fair market value that is determined by local assessors to be the total taxable value of land and additions on the property. | Land | Improvement |
|---|---|---|---|---|
| 2021 | $3,526 | $43,088 | $43,088 | $0 |
Property History
| Date | Event | Price | List to Sale | Price per Sq Ft | Prior Sale |
|---|---|---|---|---|---|
| 11/05/2025 11/05/25 | Price Changed | $470,000 | -1.1% | $224 / Sq Ft | |
| 09/19/2025 09/19/25 | For Sale | $475,000 | 0.0% | $227 / Sq Ft | |
| 08/14/2025 08/14/25 | Off Market | $475,000 | -- | -- | |
| 06/13/2025 06/13/25 | For Sale | $475,000 | +45.1% | $227 / Sq Ft | |
| 08/27/2021 08/27/21 | Sold | $327,426 | 0.0% | $153 / Sq Ft | View Prior Sale |
| 07/06/2021 07/06/21 | Pending | -- | -- | -- | |
| 07/06/2021 07/06/21 | For Sale | $327,426 | -- | $153 / Sq Ft |
Source: Stellar MLS
MLS Number: TB8396452
APN: U-05-31-21-C2S-000008-00009.0
- 12643 Horseshoe Bend Dr
- 6207 Kiteridge Dr
- 6156 Kiteridge Dr
- 17907 Burnt Oak Ln
- Key Largo Plan at Creek Ridge Preserve - Artisan Series
- Madeira III Plan at Creek Ridge Preserve - Artisan Series
- Key West I Plan at Creek Ridge Preserve - Artisan Series
- Key West II Plan at Creek Ridge Preserve - Artisan Series
- Cedar Key II Plan at Creek Ridge Preserve - Artisan Series
- Cedar Key I Plan at Creek Ridge Preserve - Artisan Series
- Key Largo II Plan at Creek Ridge Preserve - Artisan Series
- Granada II Plan at Creek Ridge Preserve - Artisan Series
- Granada I Plan at Creek Ridge Preserve - Artisan Series
- 5517 Keeler Oak St
- 10073 Meadowrun Dr
- 18803 Dorman Rd
- 10023 Meadowrun Dr
- 5713 Hawkpark Blvd
- 6022 Kestrel Point Ave
- 16905 Hawkridge Rd
- 6160 Kiteridge Dr
- 6154 Kiteridge Dr
- 17011 Falconridge Rd
- 10017 Meadowrun Dr
- 5738 Kingletsound Place
- 5518 Kinglethill Dr
- 17718 Bright Wheat Dr
- 16226 Bayberry View Dr
- 11403 Thames Fare Way
- 16238 Bridgewalk Dr
- 6509 Bridgecrest Dr
- 5949 Beaconpark St
- 16320 Bridgeglade Ln
- 15960 Fishhawk View Dr
- 6226 Bridgevista Dr
- 5917 Grand Loneoak Ln
- 16113 Bridgecrossing Dr
- 6309 Bridgevista Dr
- 15924 Fishhawk Creek Ln
- 15843 Fishhawk View Dr
