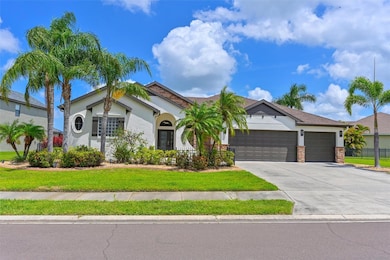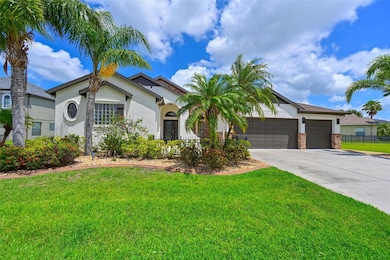12644 20th St E Parrish, FL 34219
Estimated payment $4,373/month
Highlights
- Heated In Ground Pool
- 0.42 Acre Lot
- Bonus Room
- Annie Lucy Williams Elementary School Rated A-
- Wood Flooring
- Home Office
About This Home
One or more photo(s) has been virtually staged. Welcome to this beautifully updated 4-bedroom, 4-bathroom home located in River Plantation in Parrish. With thoughtful renovations throughout, this spacious home offers the perfect blend of indoor luxury and outdoor living. Step inside to the formal dining and living room space that overlooks the pool. The spacious kitchen features a large center island, generous cabinet storage, and modern fixtures overlooks the dinette and family room. Office/den with French doors offers privacy for those who work from home. The primary bedroom boasts sliding glass doors leading out to the covered lanai, creating a serene retreat. Bedrooms 2 and 3 are located to the right of the home with the second bathroom separating them. Bedroom 4 is positioned in the back of the home for added privacy. The third bathroom provides direct access to the pool area. The bonus room, upstairs, features a massive walk-in closet and a private full bathroom. All furnishings in the bonus room including a pool table, convey with the sale. Enjoy Florida living at its finest with an expansive covered lanai, perfect for relaxing in the shade. The heated saltwater pool was resurfaced in 2024, and the lanai pavers were resealed the same year. Other upgrades include new pool equipment (pump, motor, power center, and heater) 2022, NEW ROOF and AC in 2022, interior and exterior repainted in 2024, LED light fixtures, ceiling fans, faucets and shower fixtures in 2024, FULL HOUSE GENERATOR and whole house surge protector, and more!! For peace of mind, the home includes 4 Kevlar remote-controlled hurricane blinds for the lanai and hurricane windows on the second floor. River Plantation offers amenities including a community pool, playground, sports courts, and is conveniently located just minutes from restaurants, shopping, and the Ft. Hamer Boat Ramp. Don’t miss this move-in ready gem with all the upgrades done for you—schedule your private showing today!
Listing Agent
FINE PROPERTIES Brokerage Phone: 941-782-0000 License #3277283 Listed on: 05/22/2025

Home Details
Home Type
- Single Family
Est. Annual Taxes
- $7,671
Year Built
- Built in 2007
Lot Details
- 0.42 Acre Lot
- South Facing Home
- Irrigation Equipment
- Property is zoned PDR/CH/N
HOA Fees
- $92 Monthly HOA Fees
Parking
- 3 Car Attached Garage
Home Design
- Bi-Level Home
- Slab Foundation
- Shingle Roof
- Block Exterior
Interior Spaces
- 3,466 Sq Ft Home
- Sliding Doors
- Family Room Off Kitchen
- Combination Dining and Living Room
- Home Office
- Bonus Room
Kitchen
- Dinette
- Range
- Microwave
- Dishwasher
- Disposal
Flooring
- Wood
- Laminate
- Tile
Bedrooms and Bathrooms
- 4 Bedrooms
- Split Bedroom Floorplan
- Walk-In Closet
- 4 Full Bathrooms
Laundry
- Laundry Room
- Dryer
- Washer
Pool
- Heated In Ground Pool
- Saltwater Pool
Utilities
- Central Heating and Cooling System
Community Details
- Sentry Mgmt/ Brittany Polston Association, Phone Number (941) 361-1222
- River Plantation Community
- River Plantation Ph I Subdivision
Listing and Financial Details
- Visit Down Payment Resource Website
- Tax Lot 227
- Assessor Parcel Number 505441359
Map
Home Values in the Area
Average Home Value in this Area
Tax History
| Year | Tax Paid | Tax Assessment Tax Assessment Total Assessment is a certain percentage of the fair market value that is determined by local assessors to be the total taxable value of land and additions on the property. | Land | Improvement |
|---|---|---|---|---|
| 2025 | $7,633 | $445,943 | -- | -- |
| 2024 | $7,633 | $586,865 | $45,900 | $540,965 |
| 2023 | $7,633 | $572,410 | $0 | $0 |
| 2022 | $7,450 | $555,738 | $45,000 | $510,738 |
| 2021 | $5,608 | $387,442 | $35,000 | $352,442 |
| 2020 | $5,432 | $360,833 | $35,000 | $325,833 |
| 2019 | $5,662 | $372,924 | $35,000 | $337,924 |
| 2018 | $5,412 | $351,493 | $30,000 | $321,493 |
| 2017 | $4,923 | $340,600 | $0 | $0 |
| 2016 | $4,794 | $339,264 | $0 | $0 |
| 2015 | $3,894 | $312,598 | $0 | $0 |
| 2014 | $3,894 | $249,038 | $0 | $0 |
| 2013 | $3,668 | $230,591 | $23,600 | $206,991 |
Property History
| Date | Event | Price | List to Sale | Price per Sq Ft | Prior Sale |
|---|---|---|---|---|---|
| 12/26/2025 12/26/25 | Price Changed | $699,900 | -4.1% | $202 / Sq Ft | |
| 11/13/2025 11/13/25 | Price Changed | $729,900 | -0.7% | $211 / Sq Ft | |
| 10/30/2025 10/30/25 | For Sale | $735,000 | 0.0% | $212 / Sq Ft | |
| 10/20/2025 10/20/25 | Pending | -- | -- | -- | |
| 09/30/2025 09/30/25 | Price Changed | $735,000 | -2.0% | $212 / Sq Ft | |
| 07/25/2025 07/25/25 | Price Changed | $749,900 | -3.2% | $216 / Sq Ft | |
| 06/17/2025 06/17/25 | Price Changed | $775,000 | -3.1% | $224 / Sq Ft | |
| 05/22/2025 05/22/25 | For Sale | $799,900 | +5.9% | $231 / Sq Ft | |
| 01/19/2024 01/19/24 | Sold | $755,000 | -5.5% | $218 / Sq Ft | View Prior Sale |
| 12/03/2023 12/03/23 | Pending | -- | -- | -- | |
| 10/04/2023 10/04/23 | For Sale | $799,000 | +50.2% | $231 / Sq Ft | |
| 04/27/2021 04/27/21 | Sold | $532,000 | +6.4% | $153 / Sq Ft | View Prior Sale |
| 03/31/2021 03/31/21 | Pending | -- | -- | -- | |
| 02/26/2021 02/26/21 | For Sale | $500,000 | -- | $144 / Sq Ft |
Purchase History
| Date | Type | Sale Price | Title Company |
|---|---|---|---|
| Warranty Deed | $755,000 | Sunbelt Title | |
| Warranty Deed | $532,000 | Attorney | |
| Warranty Deed | $297,777 | Executive Title Services Of | |
| Warranty Deed | $90,000 | Attorney | |
| Special Warranty Deed | $440,000 | B D R Title Corporation |
Mortgage History
| Date | Status | Loan Amount | Loan Type |
|---|---|---|---|
| Open | $679,500 | New Conventional | |
| Previous Owner | $425,000 | New Conventional | |
| Previous Owner | $238,222 | New Conventional | |
| Previous Owner | $352,000 | Purchase Money Mortgage |
Source: Stellar MLS
MLS Number: A4653357
APN: 5054-4135-9
- 12647 20th St E
- 12719 24th Street Cir E
- 12738 24th Street Cir E
- 2411 129th Ave E
- 12806 24th Street Cir E
- 2419 129th Ave E
- 2343 126th Dr E
- 12840 24th Street Cir E
- 12847 24th Street Cir E
- 12516 24th St E
- 2515 130th Ave E
- 12274 23rd St E
- 2803 130th Ave E
- 2811 130th Ave E
- 2915 126th Terrace E
- 1245 Mill Creek Rd
- 12611 30th Street Cir E
- 12565 30th Street Cir E
- 12610 30th Street Cir E
- 12628 30th Street Cir E
- 12559 23rd St E
- 2337 125th Dr E
- 12409 23rd St E
- 2311 124th Dr E
- 12418 24th St E
- 12423 25th Ct E
- 12323 30th St E
- 1631 142nd Terrace E
- 14113 17 Ct E
- 1745 142nd Terrace E
- 14129 17th Ct E
- 1734 142nd Terrace E
- 10005 Patterson Way
- 14318 17th Ct E
- 3511 Wild Blossom Place
- 14334 17th Ct E
- 12118 Bald Cypress Cove
- 1023 Rainbow Ct
- 1615 142nd Terrace E
- 12025 Larson Ln






