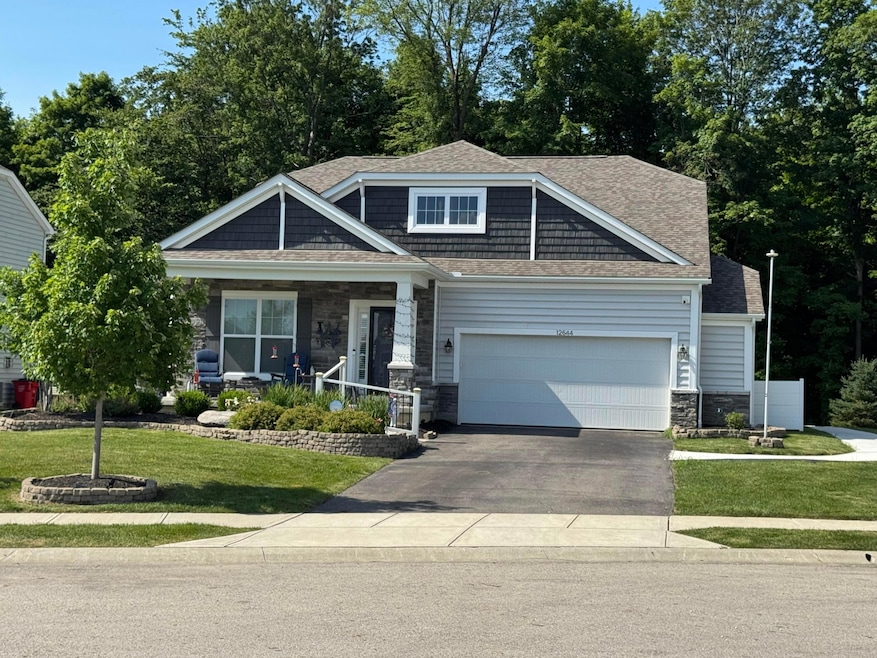
12644 Prairie View Dr NW Pickerington, OH 43147
Violet NeighborhoodEstimated payment $3,678/month
Highlights
- Ranch Style House
- Heated Sun or Florida Room
- 2 Car Attached Garage
- Toll Gate Elementary School Rated A-
- Great Room
- In-Law or Guest Suite
About This Home
Beautiful 4-Bedroom Ranch in the Desirable Pickerington School District
Welcome to this stunning 4-bedroom, 3 full bath ranch-style home located in the highly sought-after Pickerington School District. This spacious and thoughtfully designed home offers comfort, functionality, and natural beauty.
Enjoy a bright and open main level featuring a spacious living area, a modern kitchen, morning room, a relaxing primary suite and a covered front porch. The fully finished basement expands your living space with a second family room, kitchenette, master bedroom with a walk in closet and a full bathroom—perfect for guests, entertaining, or multigenerational living. The two car garage also has a bump out for extra storage.
Step outside on the back patio and unwind with peaceful views of the wooded area at the back of the lot, providing privacy and a beautiful natural backdrop.
Don't miss the opportunity to make this exceptional home yours!
Home Details
Home Type
- Single Family
Est. Annual Taxes
- $6,214
Year Built
- Built in 2021
Parking
- 2 Car Attached Garage
Home Design
- Ranch Style House
- Wood Siding
- Stone Exterior Construction
Interior Spaces
- 3,892 Sq Ft Home
- Gas Log Fireplace
- Insulated Windows
- Great Room
- Heated Sun or Florida Room
- Home Security System
Kitchen
- Gas Range
- Microwave
- Dishwasher
Flooring
- Carpet
- Ceramic Tile
Bedrooms and Bathrooms
- 4 Bedrooms | 3 Main Level Bedrooms
- In-Law or Guest Suite
Laundry
- Laundry on main level
- Electric Dryer Hookup
Basement
- Recreation or Family Area in Basement
- Basement Window Egress
Utilities
- Central Air
- Heating Available
- Gas Water Heater
Additional Features
- Patio
- 10,454 Sq Ft Lot
Community Details
- Property has a Home Owners Association
Listing and Financial Details
- Assessor Parcel Number 03-60703-800
Map
Home Values in the Area
Average Home Value in this Area
Tax History
| Year | Tax Paid | Tax Assessment Tax Assessment Total Assessment is a certain percentage of the fair market value that is determined by local assessors to be the total taxable value of land and additions on the property. | Land | Improvement |
|---|---|---|---|---|
| 2024 | $14,269 | $120,410 | $16,400 | $104,010 |
| 2023 | $5,772 | $120,410 | $16,400 | $104,010 |
| 2022 | $5,789 | $120,410 | $16,400 | $104,010 |
| 2021 | $900 | $16,400 | $16,400 | $0 |
| 2020 | $0 | $0 | $0 | $0 |
Property History
| Date | Event | Price | Change | Sq Ft Price |
|---|---|---|---|---|
| 08/13/2025 08/13/25 | Price Changed | $579,900 | -3.3% | $149 / Sq Ft |
| 08/01/2025 08/01/25 | For Sale | $599,900 | -- | $154 / Sq Ft |
Purchase History
| Date | Type | Sale Price | Title Company |
|---|---|---|---|
| Warranty Deed | -- | None Listed On Document |
Mortgage History
| Date | Status | Loan Amount | Loan Type |
|---|---|---|---|
| Open | $437,440 | VA |
About the Listing Agent

I'm deeply passionate about real estate and serving my clients. For the past six years, I've had the privilege of helping individuals and families find their dream homes, and it's a role I cherish every day.
When I'm not immersed in the world of real estate, you can find me at my horse farm, surrounded by the peaceful serenity of nature.
Working closely with clients is where I truly thrive. Whether it's a first-time buyer or an experienced investor, I take pride in understanding
Jacqueline's Other Listings
Source: Columbus and Central Ohio Regional MLS
MLS Number: 225024596
APN: 03-60703-800
- 12617 Prairie View Dr NW
- 7181 Fenwick St NW
- 7197 Ribault Dr NW
- 7271 Ribault Dr NW
- 12181 Prairie View Dr NW
- 12146 Prairie View NW
- 12157 Tybee NW
- 12186 Tybee NW
- 12235 Tybee Ct NW
- 12150 Tybee Ct NW
- 7044 Sanctuary Dr NW
- Worthington Plan at Heron Crossing
- Fremont Plan at Heron Crossing
- Dearborn Plan at Heron Crossing
- Madison Plan at Heron Crossing
- Findlay Plan at Heron Crossing
- Hudson Plan at Heron Crossing
- Evanston Plan at Heron Crossing
- Riverside Plan at Heron Crossing
- Granville Plan at Heron Crossing
- 7271 Refugee
- 12500 Dardevle Ct
- 8067 Hula Popper St
- 8050 Rapala Ln
- 8608 Ashford Ln NW
- 516 Longview St
- 512 Longview St
- 101 Courtright Rd E
- 130 Cumberland Way
- 283 Glen Crossing Dr
- 150 Lakepoint Ct
- 8037 Minnow Trail
- 662 Cherry Hill Dr
- 9760 Ashley River Dr
- 602 Redbud Rd
- 9060 Heirloom Ln
- 235 Evergreen Ct
- 442 Rambling Brook Dr
- 2422 Banks Edge Way
- 1802 Kellys Path






