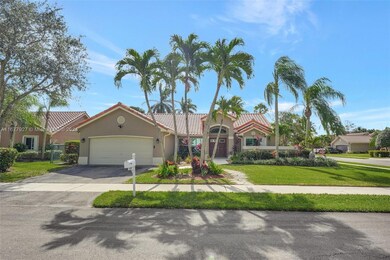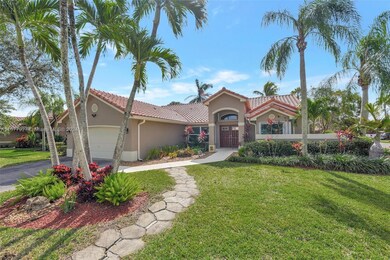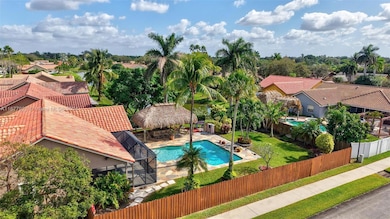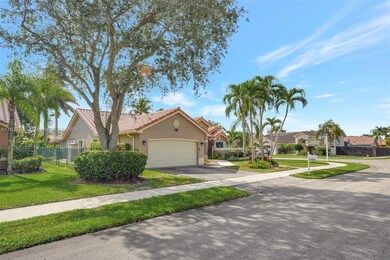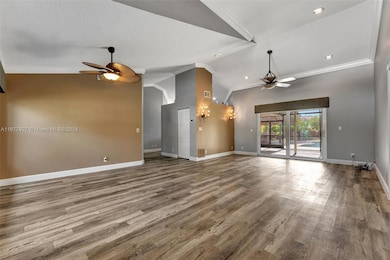
12644 SW 8th Ct Davie, FL 33325
Flamingo Paradise NeighborhoodHighlights
- Concrete Pool
- Lake View
- Vaulted Ceiling
- Western High School Rated A-
- Home fronts a canal
- Roman Tub
About This Home
As of December 2024Welcome to your Dream Home in the Highly Sought-After Arboretum Community in Davie! This Stunning Oversized Corner Lot Pool Home Offers an idyllic Lake View & features 3-bed 2-bath split layout, perfect for Privacy and Comfort. 2Car Garage, Updated Kitchen with Wood Cabinets & Quartz Countertops, plus a Newly Renovated Guest Bathroom. The home Boasts Energy-Efficient Impact Windows & Doors, Textured Vaulted Ceilings & Newer Roof (just 3yrs Old) Your backyard Oasis includes a Spectacular Pool with Water Feature, Screened Lanai with Speaker-TV-Ice Maker Hook-Up & Hot Tub for Ultimate Relaxation. Entertain in style under your updated 15'X25' Chickee equipped with Electric, Water, Refrigerator & Outdoor Kitchen. Security cameras for peace of mind. This gem is priced to sell & won’t last long.
Home Details
Home Type
- Single Family
Est. Annual Taxes
- $5,775
Year Built
- Built in 1994
Lot Details
- 0.34 Acre Lot
- 21 Ft Wide Lot
- Home fronts a canal
- North Facing Home
- Fenced
- Property is zoned R-5
HOA Fees
- $92 Monthly HOA Fees
Parking
- 2 Car Attached Garage
- Automatic Garage Door Opener
- Driveway
- Open Parking
Property Views
- Lake
- Canal
Home Design
- Ranch Style House
- Barrel Roof Shape
- Concrete Block And Stucco Construction
Interior Spaces
- 1,971 Sq Ft Home
- Vaulted Ceiling
- Combination Dining and Living Room
Kitchen
- Breakfast Area or Nook
- Electric Range
- Microwave
- Ice Maker
- Dishwasher
- Disposal
Flooring
- Carpet
- Tile
- Vinyl
Bedrooms and Bathrooms
- 3 Bedrooms
- Split Bedroom Floorplan
- Walk-In Closet
- 2 Full Bathrooms
- Dual Sinks
- Roman Tub
- Separate Shower in Primary Bathroom
Laundry
- Dryer
- Washer
Home Security
- Complete Accordion Shutters
- Complete Impact Glass
- High Impact Door
Pool
- Concrete Pool
- In Ground Pool
Outdoor Features
- Canal Width 1-80 Feet
- Patio
- Outdoor Grill
Schools
- Flamingo Elementary School
- Indian Ridge Middle School
- Western High School
Utilities
- Central Heating and Cooling System
- Electric Water Heater
Community Details
- Arboretum At Davie Subdivision
- Maintained Community
Listing and Financial Details
- Assessor Parcel Number 504011240540
Ownership History
Purchase Details
Home Financials for this Owner
Home Financials are based on the most recent Mortgage that was taken out on this home.Purchase Details
Home Financials for this Owner
Home Financials are based on the most recent Mortgage that was taken out on this home.Purchase Details
Home Financials for this Owner
Home Financials are based on the most recent Mortgage that was taken out on this home.Similar Homes in the area
Home Values in the Area
Average Home Value in this Area
Purchase History
| Date | Type | Sale Price | Title Company |
|---|---|---|---|
| Warranty Deed | $781,000 | None Listed On Document | |
| Warranty Deed | $781,000 | None Listed On Document | |
| Warranty Deed | $290,000 | -- | |
| Deed | $152,400 | -- |
Mortgage History
| Date | Status | Loan Amount | Loan Type |
|---|---|---|---|
| Open | $624,800 | New Conventional | |
| Closed | $624,800 | New Conventional | |
| Previous Owner | $130,250 | New Conventional | |
| Previous Owner | $196,000 | Unknown | |
| Previous Owner | $224,000 | Stand Alone First | |
| Previous Owner | $100,000 | No Value Available |
Property History
| Date | Event | Price | Change | Sq Ft Price |
|---|---|---|---|---|
| 12/30/2024 12/30/24 | Sold | $781,000 | +0.1% | $396 / Sq Ft |
| 11/15/2024 11/15/24 | For Sale | $780,000 | -- | $396 / Sq Ft |
Tax History Compared to Growth
Tax History
| Year | Tax Paid | Tax Assessment Tax Assessment Total Assessment is a certain percentage of the fair market value that is determined by local assessors to be the total taxable value of land and additions on the property. | Land | Improvement |
|---|---|---|---|---|
| 2025 | $5,908 | $649,560 | $110,520 | $539,040 |
| 2024 | $5,775 | $306,890 | -- | -- |
| 2023 | $5,775 | $297,960 | $0 | $0 |
| 2022 | $5,473 | $289,290 | $0 | $0 |
| 2021 | $5,300 | $280,870 | $0 | $0 |
| 2020 | $5,265 | $277,000 | $0 | $0 |
| 2019 | $5,080 | $270,780 | $0 | $0 |
| 2018 | $4,917 | $265,740 | $0 | $0 |
| 2017 | $4,825 | $260,280 | $0 | $0 |
| 2016 | $4,782 | $254,930 | $0 | $0 |
| 2015 | $4,889 | $253,160 | $0 | $0 |
| 2014 | $4,939 | $251,160 | $0 | $0 |
| 2013 | -- | $272,090 | $90,520 | $181,570 |
Agents Affiliated with this Home
-
Edgar Flores

Seller's Agent in 2024
Edgar Flores
LoKation Real Estate
(305) 905-8181
2 in this area
18 Total Sales
-
Marissa Rudd
M
Buyer's Agent in 2024
Marissa Rudd
LoKation
(954) 955-4210
1 in this area
5 Total Sales
-
D
Buyer Co-Listing Agent in 2024
Danielle Gunter
Exit Ryan Scott Realty
Map
Source: MIAMI REALTORS® MLS
MLS Number: A11677927
APN: 50-40-11-24-0540
- 12626 SW 9th Place
- 12600 SW 10th Ct
- 12520 SW 10th Ct
- 9 Holly Ln Unit 8-12
- 32 Holly Ln
- 4 Forest Ln
- 47 Ivy Ln
- 1120 SW 128th Dr
- 12411 SW 12th St
- 52 Holly Ln Unit 19-9
- 36 Forest Ln
- 12300 Rhino Oaks Dr
- 1301 SW 127th Terrace
- 12850 W State Road 84 Unit 19F
- 12850 W State Road 84 Unit 15E-INV
- 12850 W State Road 84 Unit 6 Holly Lane
- 12850 W State Road 84 Unit 5 Ivy Lane
- 12850 W State Road 84 Unit 4-12
- 13062 SW 9th Ct
- 13110 SW 9th Ct Unit 136

