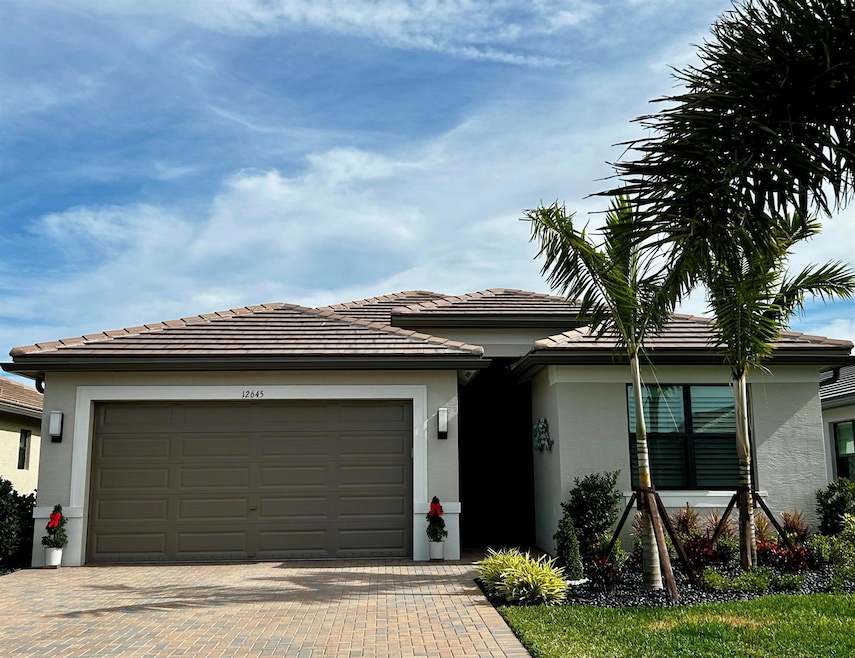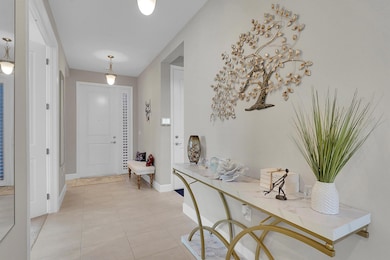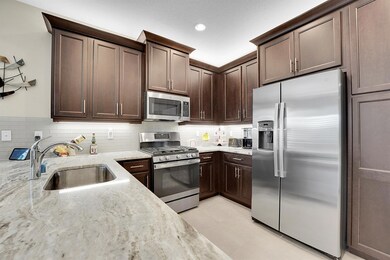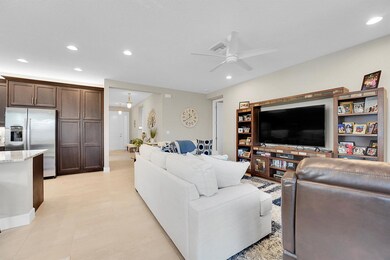
12645 SW Rain River Dr Port St. Lucie, FL 34987
Riverland NeighborhoodHighlights
- Senior Community
- Clubhouse
- Den
- Gated Community
- Tennis Courts
- Breakfast Area or Nook
About This Home
As of July 2025Riverland Valencia Walk, resort-style living master planned Community, 55 +. Better than new home, move-in ready, 1,672 sq ft under air Abaco floor plan, 2 bedroom plus den/office, 2 bath, 2 car garage split floor plan, plantation shutters throughout, including all appliances screened patio, and much more.. Furniture is negotiable. Valencia Walk at Riverland is renowned for its resort-style living within a master-planned community. Residents enjoy access to a 34,000 sq ft clubhouse with a fitness center, arts and crafts studio, and a social hall. Outdoor amenities include a resort-style swimming pool, lap pool, and a fire pit. The community also boasts a 16-acre Sports & Racquet Club featuring 37 pickleball courts, 8 tennis courts, and 4 bocce courts.
Last Agent to Sell the Property
RE/MAX Masterpiece Realty License #668130 Listed on: 01/04/2025

Home Details
Home Type
- Single Family
Est. Annual Taxes
- $8,475
Year Built
- Built in 2023
Lot Details
- 4,930 Sq Ft Lot
- Interior Lot
- Sprinkler System
- Property is zoned Master
HOA Fees
- $480 Monthly HOA Fees
Parking
- 2 Car Attached Garage
- Garage Door Opener
- Driveway
Home Design
- Flat Roof Shape
- Tile Roof
- Concrete Roof
Interior Spaces
- 1,672 Sq Ft Home
- 1-Story Property
- Furnished or left unfurnished upon request
- Ceiling Fan
- Sliding Windows
- French Doors
- Entrance Foyer
- Combination Dining and Living Room
- Den
- Ceramic Tile Flooring
Kitchen
- Breakfast Area or Nook
- Breakfast Bar
- Gas Range
- Microwave
- Ice Maker
- Dishwasher
- Disposal
Bedrooms and Bathrooms
- 2 Bedrooms
- Split Bedroom Floorplan
- Walk-In Closet
- 2 Full Bathrooms
- Dual Sinks
- Separate Shower in Primary Bathroom
Laundry
- Dryer
- Washer
Home Security
- Security Gate
- Impact Glass
- Fire and Smoke Detector
Outdoor Features
- Patio
Utilities
- Central Heating and Cooling System
- Underground Utilities
- Gas Water Heater
- Cable TV Available
Listing and Financial Details
- Assessor Parcel Number 432160301410009
- Seller Considering Concessions
Community Details
Overview
- Senior Community
- Association fees include management, common areas, ground maintenance, recreation facilities, reserve fund, security
- Built by GL Homes
- Riverland Parcel B Plat Subdivision, Abaco Floorplan
Amenities
- Clubhouse
- Game Room
Recreation
- Tennis Courts
- Pickleball Courts
- Park
Security
- Resident Manager or Management On Site
- Gated Community
Ownership History
Purchase Details
Home Financials for this Owner
Home Financials are based on the most recent Mortgage that was taken out on this home.Purchase Details
Home Financials for this Owner
Home Financials are based on the most recent Mortgage that was taken out on this home.Similar Homes in the area
Home Values in the Area
Average Home Value in this Area
Purchase History
| Date | Type | Sale Price | Title Company |
|---|---|---|---|
| Warranty Deed | -- | None Listed On Document | |
| Warranty Deed | -- | None Listed On Document | |
| Special Warranty Deed | $446,300 | Nova Title | |
| Special Warranty Deed | $446,300 | Nova Title |
Mortgage History
| Date | Status | Loan Amount | Loan Type |
|---|---|---|---|
| Previous Owner | $300,000 | New Conventional |
Property History
| Date | Event | Price | Change | Sq Ft Price |
|---|---|---|---|---|
| 07/14/2025 07/14/25 | Sold | $445,000 | -5.3% | $266 / Sq Ft |
| 03/07/2025 03/07/25 | Price Changed | $469,999 | -3.9% | $281 / Sq Ft |
| 02/27/2025 02/27/25 | Price Changed | $488,900 | -2.0% | $292 / Sq Ft |
| 02/06/2025 02/06/25 | Price Changed | $498,900 | -0.2% | $298 / Sq Ft |
| 01/04/2025 01/04/25 | For Sale | $499,900 | -- | $299 / Sq Ft |
Tax History Compared to Growth
Tax History
| Year | Tax Paid | Tax Assessment Tax Assessment Total Assessment is a certain percentage of the fair market value that is determined by local assessors to be the total taxable value of land and additions on the property. | Land | Improvement |
|---|---|---|---|---|
| 2024 | $561 | $359,900 | $83,300 | $276,600 |
| 2023 | $561 | $18,800 | $18,800 | $0 |
| 2022 | $558 | $18,800 | $18,800 | $0 |
Agents Affiliated with this Home
-
Audra Kozlowski
A
Seller's Agent in 2025
Audra Kozlowski
RE/MAX
(772) 528-8241
1 in this area
44 Total Sales
-
al cucuk
a
Seller Co-Listing Agent in 2025
al cucuk
RE/MAX
(772) 359-1926
2 in this area
37 Total Sales
-
Susan Maxwell

Buyer's Agent in 2025
Susan Maxwell
RE/MAX
(772) 220-1116
3 in this area
521 Total Sales
-
Fran Berkowitz

Buyer Co-Listing Agent in 2025
Fran Berkowitz
RE/MAX
(561) 644-9112
1 in this area
44 Total Sales
Map
Source: BeachesMLS
MLS Number: R11048962
APN: 4321-603-0141-000-9
- 12619 SW Green Creek Dr
- 12014 SW Old Stream Ln
- 12439 SW Blue Mangrove Pkwy
- 11606 SW Oceanfront Ct
- 12319 SW Blue Mangrove Pkwy
- Monacello Plan at Valencia Parc at Riverland - Regal Collection
- Sabal Plan at Valencia Parc at Riverland - Club Villas Collection
- Michele Plan at Valencia Parc at Riverland - Crown Collection
- Palazzo Plan at Valencia Parc at Riverland - Signature Collection
- Areca Plan at Valencia Parc at Riverland - Club Villas Collection
- Royal Plan at Valencia Parc at Riverland - Club Villas Collection
- Elena Plan at Valencia Parc at Riverland - Vintage Collection
- Carlyle Plan at Valencia Parc at Riverland - Crown Collection
- Tribeca Plan at Valencia Parc at Riverland - Regal Collection
- Atlantica Plan at Valencia Parc at Riverland - Signature Collection
- Sierra Plan at Valencia Parc at Riverland - Regal Collection
- Madison Plan at Valencia Parc at Riverland - Vintage Collection
- Bimini Plan at Valencia Parc at Riverland - Signature Collection
- Costa Plan at Valencia Parc at Riverland - Signature Collection
- Lucia Plan at Valencia Parc at Riverland - Regal Collection






