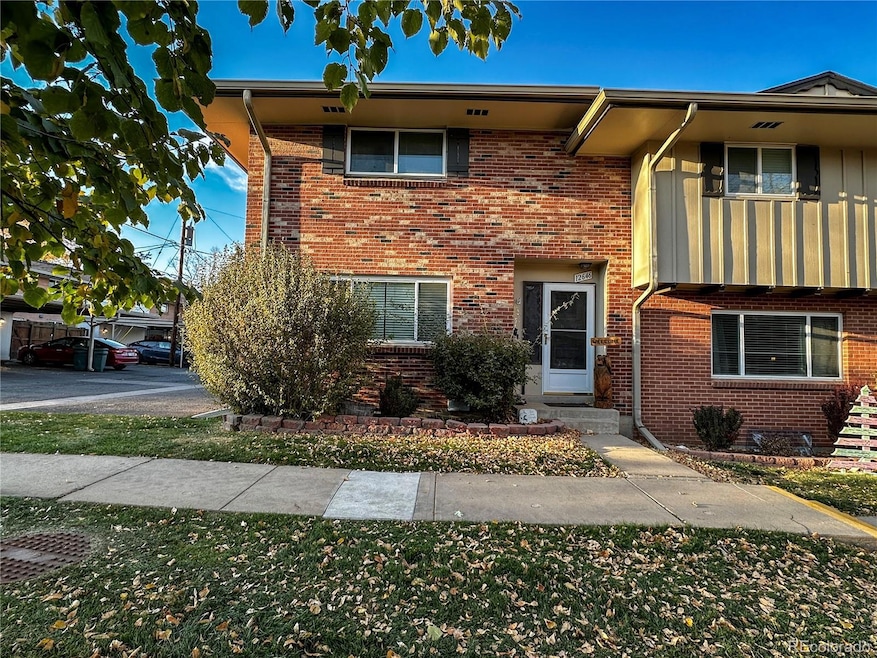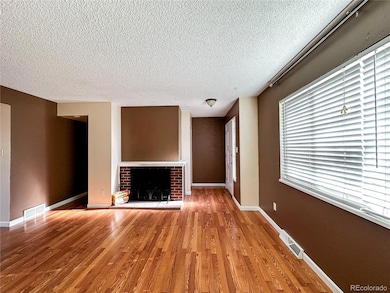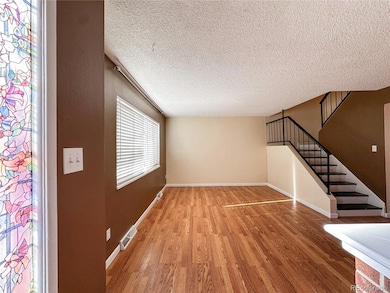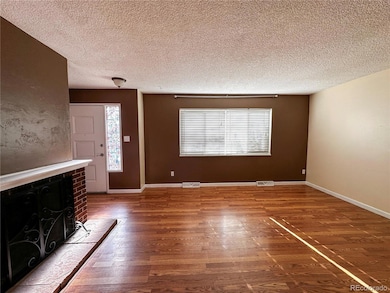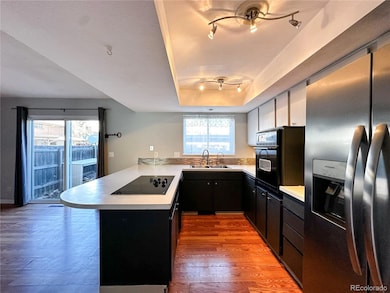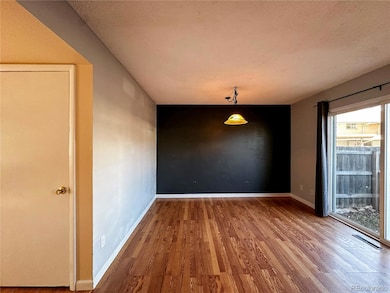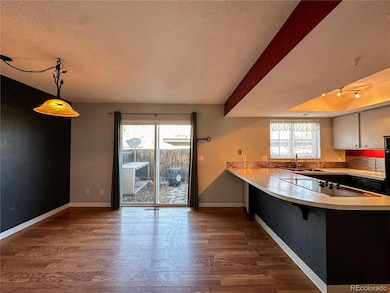12646 W Virginia Ave Lakewood, CO 80228
Green Mountain NeighborhoodEstimated payment $2,769/month
Highlights
- Fitness Center
- Primary Bedroom Suite
- Contemporary Architecture
- Dunstan Middle School Rated A-
- Clubhouse
- Community Pool
About This Home
End-unit townhome in a prime Lakewood location! This home offers comfort and versatility across every level. The main living areas feature a cozy fireplace, and a spacious kitchen with large pantry and breakfast bar that open up to the dining area perfect for everyday living and entertaining. Upstairs, the primary suite features a walk-in closet and bathroom, along with two additional bedrooms and full bath. The finished basement provides more living space with a second family room, an additional bedroom and bath—ideal for guests or extended living. Outside, a private fenced patio offers a quiet spot to relax and enjoy the outdoors. Conveniently located in Lakewood, this home is close to parks, shopping, dining, and recreation, with easy access to Green Mountain trails and major commuting routes. This well-maintained community offers fantastic amenities including a pool, 24-hour gym, clubhouse, playground, and basketball court — all surrounded by beautifully landscaped grounds. The HOA covers water, sewer, trash, recycling, snow removal, and exterior maintenance, providing easy, worry-free living. The complex is FHA and VA approved, discounted rate options and no lender fee future refinancing may be available for qualified buyers of this home.
Listing Agent
Orchard Brokerage LLC Brokerage Email: ruby.medina@orchard.com,720-518-1288 License #100101121 Listed on: 11/06/2025
Townhouse Details
Home Type
- Townhome
Est. Annual Taxes
- $2,425
Year Built
- Built in 1966
Lot Details
- 871 Sq Ft Lot
- 1 Common Wall
HOA Fees
- $595 Monthly HOA Fees
Home Design
- Contemporary Architecture
- Frame Construction
- Composition Roof
- Concrete Perimeter Foundation
Interior Spaces
- 2-Story Property
- Ceiling Fan
- Window Treatments
- Living Room with Fireplace
- Dining Room
- Finished Basement
- 1 Bedroom in Basement
Kitchen
- Oven
- Cooktop
- Disposal
Flooring
- Carpet
- Laminate
- Tile
- Vinyl
Bedrooms and Bathrooms
- 4 Bedrooms
- Primary Bedroom Suite
- En-Suite Bathroom
- Walk-In Closet
Laundry
- Laundry Room
- Dryer
- Washer
Parking
- 2 Parking Spaces
- 2 Carport Spaces
Schools
- Foothills Elementary School
- Dunstan Middle School
- Green Mountain High School
Utilities
- Forced Air Heating and Cooling System
- High Speed Internet
- Cable TV Available
Listing and Financial Details
- Assessor Parcel Number 064731
Community Details
Overview
- Association fees include ground maintenance, maintenance structure, recycling, sewer, snow removal, trash, water
- Advance HOA Management Association, Phone Number (303) 482-2213
- Green Mountain Twnhs Subdivision
Amenities
- Clubhouse
Recreation
- Community Playground
- Fitness Center
- Community Pool
Map
Home Values in the Area
Average Home Value in this Area
Tax History
| Year | Tax Paid | Tax Assessment Tax Assessment Total Assessment is a certain percentage of the fair market value that is determined by local assessors to be the total taxable value of land and additions on the property. | Land | Improvement |
|---|---|---|---|---|
| 2024 | $2,425 | $26,746 | $6,030 | $20,716 |
| 2023 | $2,412 | $26,746 | $6,030 | $20,716 |
| 2022 | $1,969 | $21,342 | $4,170 | $17,172 |
| 2021 | $1,997 | $21,956 | $4,290 | $17,666 |
| 2020 | $1,939 | $21,418 | $4,290 | $17,128 |
| 2019 | $1,914 | $21,418 | $4,290 | $17,128 |
| 2018 | $1,585 | $17,153 | $3,600 | $13,553 |
| 2017 | $1,393 | $17,153 | $3,600 | $13,553 |
| 2016 | $1,365 | $15,682 | $2,866 | $12,816 |
| 2015 | $1,085 | $15,682 | $2,866 | $12,816 |
| 2014 | $1,085 | $11,415 | $2,229 | $9,186 |
Property History
| Date | Event | Price | List to Sale | Price per Sq Ft |
|---|---|---|---|---|
| 11/06/2025 11/06/25 | For Sale | $375,000 | -- | $175 / Sq Ft |
Purchase History
| Date | Type | Sale Price | Title Company |
|---|---|---|---|
| Warranty Deed | $350,000 | Heritage Title Company | |
| Warranty Deed | $234,500 | Heritage Title | |
| Special Warranty Deed | $133,920 | Fahtco | |
| Trustee Deed | -- | None Available |
Mortgage History
| Date | Status | Loan Amount | Loan Type |
|---|---|---|---|
| Previous Owner | $184,500 | New Conventional | |
| Previous Owner | $133,920 | New Conventional |
Source: REcolorado®
MLS Number: 4208003
APN: 49-172-07-117
- 12662 W Virginia Ave Unit 98
- 12640 W Virginia Ave
- 12632 W Virginia Ave
- 563 S Xenon Ct Unit 342
- 12471 W Alameda Dr Unit 202
- 12425 W Alameda Dr Unit 193
- 663 S Xenon Ct
- 12410 W Virginia Ave Unit 187
- 12952 W Virginia Ave
- 12885 W Alameda Dr Unit 491
- 630 S Youngfield Ct
- 620 S Youngfield Ct Unit 271
- 764 S Youngfield Ct
- 754 S Youngfield Ct
- 775 S Youngfield Ct
- 811 S Youngfield Ct
- 12098 W Virginia Dr
- 12029 W Dakota Dr
- 857 S Van Gordon Ct Unit I207
- 857 S Van Gordon Ct Unit D108
- 12598 W Dakota Ave
- 474 S Wright St
- 12577 W Dakota Ave
- 12144-12146 W Nevada Dr
- 13041 W Ohio Ave
- 13050 W Cedar Dr
- 148 S Zang Way
- 13087 W Cedar Dr Unit 326
- 13055 W Mississippi Ct
- 11960 W Alameda Pkwy
- 11960 W Alameda Pkwy
- 11960 W Alameda Pkwy
- 11960 W Alameda Pkwy
- 12641 W Mississippi Ave
- 66 S Van Gordon St
- 35 Van Gordon St
- 85 S Union Blvd
- 402 S Robb Way
- 180 Yank Ct Unit 1
- 13105 W 2nd Place
