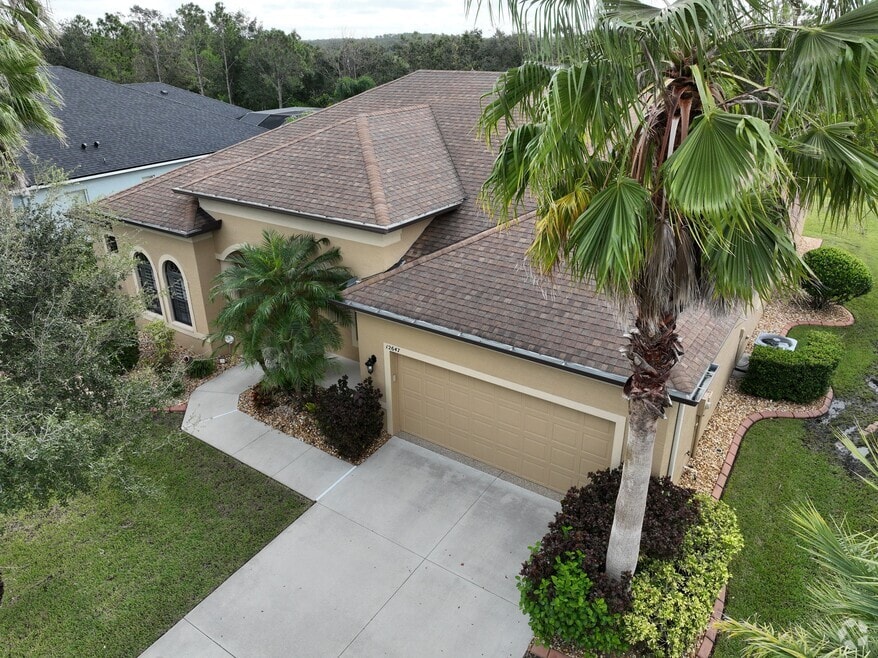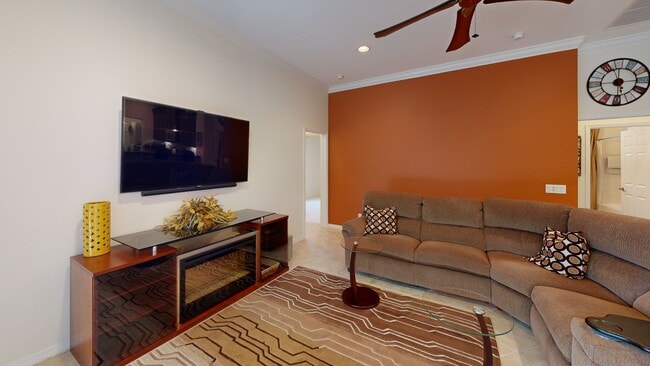
12647 20th St E Parrish, FL 34219
Estimated payment $3,470/month
Highlights
- Hot Property
- Spa
- View of Trees or Woods
- Annie Lucy Williams Elementary School Rated A-
- Home fronts a pond
- Open Floorplan
About This Home
Welcome to 12647 20th St E in the desirable community of River Plantation on one of the best lots in Parrish! This spacious four bedroom, three bathroom home with an additional den/office offers 2,752 square feet of living space under air and was built in 2010. The thoughtful split floor plan includes two main living areas and a dedicated dining room with a pass-through and additional cabinetry, providing plenty of room for entertaining and flexible living. The large kitchen features ample storage with under-cabinet lighting, granite countertops, stainless steel whirlpool appliances, an undermount sink with disposal, and a breakfast nook that overlooks the lanai and private backyard. The master suite is a true retreat with sliders connecting to the lanai, two walk-in closets featuring adjustable shelving and a spa-like bathroom with stone counters, double vanity, walk-in shower, tub, and private pocket door access to the office. On the opposite side of the home, three additional bedrooms and two bathrooms are separated by pocket doors, offering both privacy and convenience. Throughout the home you will find crown molding (main living areas and primary bedroom), recessed lighting, ceiling fans in every bedroom, den and family room, tile flooring in the main living areas, and carpet in the bedrooms. The laundry room has a sink and cabinets and is located just off the kitchen and connects to the 2 car garage which includes a coated/sealed floor, ceiling storage, and a work-bench. The exterior features a large screened lanai, an irrigated, landscaped yard with room for a pool, and a serene preserve and water view that will never be built on. River Plantation is a well-kept neighborhood with low quarterly dues and amenities that include a playground, tennis/basketball courts, community pool, walking trails and a launch ramp for kayaks and canoes to access the Manatee River! Conveniently located between Sarasota and Tampa/St. Pete, this home is close to Fort Hamer Park with a boat ramp and playground, the popular Ellenton Premium Outlet mall, golf, dining, beaches and more. A brand new HVAC system was installed in 2024. Showings available now!
Listing Agent
RELAX REALTY GROUP INC Brokerage Phone: 941-923-7200 License #3346860 Listed on: 10/02/2025
Home Details
Home Type
- Single Family
Est. Annual Taxes
- $2,853
Year Built
- Built in 2010
Lot Details
- 10,123 Sq Ft Lot
- Home fronts a pond
- North Facing Home
- Mature Landscaping
- Irrigation Equipment
- Landscaped with Trees
- Property is zoned PDR/CH/N
HOA Fees
- $92 Monthly HOA Fees
Parking
- 2 Car Attached Garage
- Driveway
Property Views
- Pond
- Woods
Home Design
- Contemporary Architecture
- Florida Architecture
- Mediterranean Architecture
- Slab Foundation
- Shingle Roof
- Block Exterior
- Stucco
Interior Spaces
- 2,752 Sq Ft Home
- 1-Story Property
- Open Floorplan
- Crown Molding
- Tray Ceiling
- High Ceiling
- Ceiling Fan
- Recessed Lighting
- Tinted Windows
- Blinds
- Sliding Doors
- Family Room
- Living Room
- Dining Room
- Home Office
- Home Security System
Kitchen
- Breakfast Area or Nook
- Eat-In Kitchen
- Range
- Microwave
- Dishwasher
- Stone Countertops
- Disposal
Flooring
- Carpet
- Tile
Bedrooms and Bathrooms
- 4 Bedrooms
- Split Bedroom Floorplan
- Walk-In Closet
- 3 Full Bathrooms
Laundry
- Laundry Room
- Dryer
- Washer
Outdoor Features
- Spa
- Enclosed Patio or Porch
- Exterior Lighting
- Rain Gutters
- Private Mailbox
Schools
- Annie Lucy Williams Elementary School
- Buffalo Creek Middle School
- Parrish Community High School
Utilities
- Central Air
- Heating Available
- Thermostat
- Underground Utilities
- Electric Water Heater
- High Speed Internet
- Cable TV Available
Listing and Financial Details
- Visit Down Payment Resource Website
- Tax Lot 217
- Assessor Parcel Number 505440859
Community Details
Overview
- Association fees include pool
- Brittany Polston Association, Phone Number (941) 361-1222
- Visit Association Website
- River Plantation Community
- River Plantation Ph I Subdivision
- The community has rules related to deed restrictions
Amenities
- Clubhouse
Recreation
- Tennis Courts
- Community Basketball Court
- Pickleball Courts
- Community Playground
- Community Pool
- Trails
3D Interior and Exterior Tours
Floorplan
Map
Home Values in the Area
Average Home Value in this Area
Tax History
| Year | Tax Paid | Tax Assessment Tax Assessment Total Assessment is a certain percentage of the fair market value that is determined by local assessors to be the total taxable value of land and additions on the property. | Land | Improvement |
|---|---|---|---|---|
| 2025 | $2,800 | $238,263 | -- | -- |
| 2024 | $2,800 | $231,548 | -- | -- |
| 2023 | $2,800 | $224,804 | $0 | $0 |
| 2022 | $2,775 | $218,256 | $0 | $0 |
| 2021 | $2,656 | $211,899 | $0 | $0 |
| 2020 | $2,676 | $208,973 | $0 | $0 |
Property History
| Date | Event | Price | List to Sale | Price per Sq Ft |
|---|---|---|---|---|
| 10/02/2025 10/02/25 | For Sale | $599,995 | -- | $218 / Sq Ft |
Purchase History
| Date | Type | Sale Price | Title Company |
|---|---|---|---|
| Interfamily Deed Transfer | -- | Attorney | |
| Special Warranty Deed | $284,100 | University Title Svcs Llc | |
| Special Warranty Deed | $25,200 | University Title Svcs Llc | |
| Special Warranty Deed | $15,000 | None Available | |
| Corporate Deed | $920,000 | B D R Title Corporation | |
| Special Warranty Deed | $741,600 | -- |
About the Listing Agent
Dane's Other Listings
Source: Stellar MLS
MLS Number: A4666987
APN: 5054-4085-9
- 12644 20th St E
- 12738 24th Street Cir E
- 2343 126th Dr E
- 12851 24th Street Cir E
- 2432 129th Ave E
- 2515 130th Ave E
- 12274 23rd St E
- 2347 123rd Place E
- 13210 Mulholland Rd
- 13503 22nd Ct E
- 2803 130th Ave E
- 1245 Mill Creek Rd
- 2820 124th Ave E
- 12114 Creole Ct
- 2908 122nd Place E
- 2910 122nd Terrace E
- 12309 White Blossom Ct
- 12305 White Blossom Ct
- 12355 Stonegate Dr
- 2354 Little Country Rd
- 2337 125th Dr E
- 12823 24th St Cir E
- 2428 129th Ave E
- 12409 23rd St E
- 12924 24th Ct E
- 2906 127th Place E
- 14110 17 Ct E
- 14113 17 Ct E
- 1745 142nd Terrace E
- 1730 142nd Terrace E
- 14328 20th St E
- 14265 17th Ct E
- 14334 17th Ct E
- 3704 Wild Blossom Place
- 12118 Bald Cypress Cove
- 1023 Rainbow Ct
- 3727 Wild Blossom Place
- 1615 142nd Terrace E
- 4022 Banbury Cir
- 4191 Banbury Cir





