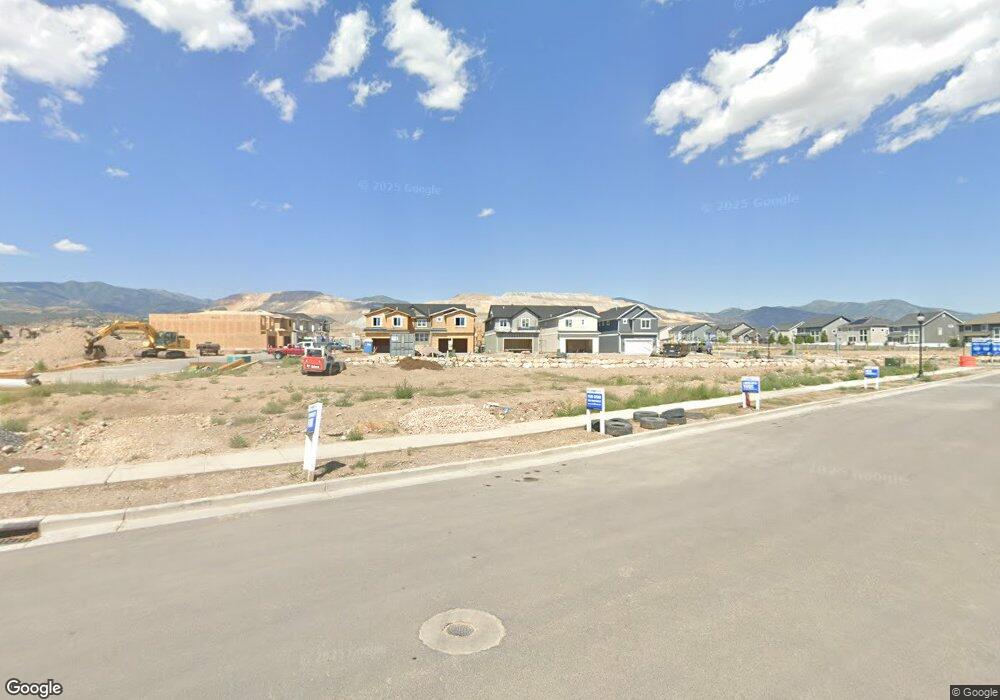12648 Cholla Cactus Ln Unit 121 Herriman, UT 84096
4
Beds
3
Baths
2,695
Sq Ft
2,614
Sq Ft Lot
About This Home
This home is located at 12648 Cholla Cactus Ln Unit 121, Herriman, UT 84096. 12648 Cholla Cactus Ln Unit 121 is a home located in Salt Lake County with nearby schools including Copper Mountain Middle School, Herriman High School, and Athlos Academy of Utah.
Create a Home Valuation Report for This Property
The Home Valuation Report is an in-depth analysis detailing your home's value as well as a comparison with similar homes in the area
Home Values in the Area
Average Home Value in this Area
Tax History Compared to Growth
Map
Nearby Homes
- 6677 W Mount Bristol Ln Unit 115
- 6689 W Mount Bristol Ln Unit 117
- 6692 W Mount Bristol Ln Unit 217
- 6693 W Mount Bristol Ln Unit 118
- Type C Outer Townhome Plan at Kings Canyon - Townhomes
- 12713 Twisted Oak Dr Unit 2012
- 12717 Twisted Oak Dr Unit 2011
- 12742 Twisted Oak Dr Unit 2008
- 12751 Cuts Canyon Dr Unit 102
- 12773 Cuts Canyon Dr Unit 105
- 6558 Goat Mountain Ln Unit 120
- 6582 Mount Rainier Dr Unit 2029
- 6574 Mount Rainier Dr Unit 2030
- 12772 Twisted Oak Dr Unit 2004
- 6807 W Pine Trail Ln Unit 304
- 12792 Twisted Oak Dr Unit 2002
- 6811 W Pine Trail Ln Unit 302
- 12676 Arrow Ridge Cove Unit 254
- 6818 W Heart Rock Ln Unit 297
- 12707 Twisted Oak Dr Unit 2013
- 12644 Cholla Cactus Ln Unit 120
- 6677 W Indigo Dr Unit 36472609
- 6677 W Indigo Dr Unit 36503899
- 6677 W Indigo Dr Unit 36434386
- 6677 W Indigo Dr Unit 36499222
- 6677 W Indigo Dr Unit 36446409
- 6677 W Indigo Dr Unit 36463572
- 6677 W Indigo Dr Unit 36465088
- 6677 W Indigo Dr Unit 36449395
- 6677 W Indigo Dr Unit 36457858
- 6677 W Indigo Dr Unit 36468260
- 6677 W Indigo Dr Unit 36499000
- 6677 W Indigo Dr Unit 36485808
- 6677 W Indigo Dr Unit 36503829
- 6677 W Indigo Dr Unit 604
- 12677 Goat Mountain Ln Unit 158
- 12664 Goat Mountain Ln Unit 154
- 12662 Goat Mountain Ln Unit 153
- 6634 W Goat Mountain Ln
- 6667 W Indigo Dr Unit 603
