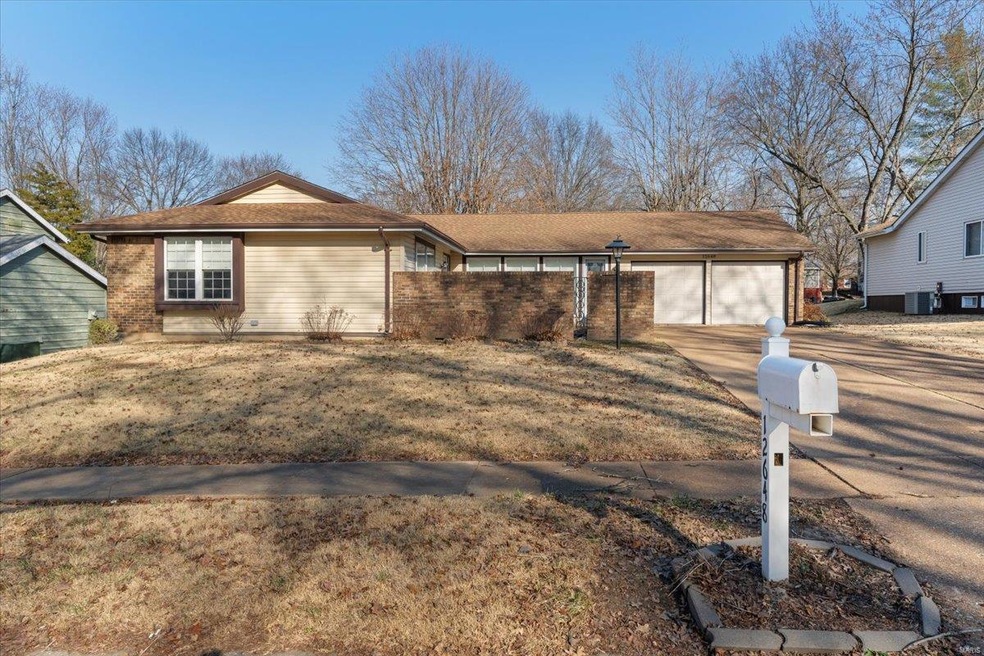
12648 Meadowdale Dr Saint Louis, MO 63138
Highlights
- Recreation Room
- Wood Flooring
- 2 Car Attached Garage
- Traditional Architecture
- Breakfast Room
- Oversized Parking
About This Home
As of March 2025Welcome to this spacious ranch home that offers over 2100 sq ft of living space with 3 bedrooms, 2 full bathrooms on main level and 2 car oversized attached garage. Formal living room, formal dining room, Family room has hardwood floors, wood burning fireplace and is open to kitchen/ breakfast room. Lower level features a huge finished area that can be used as a rec room or another family room. Backyard has patio and backs up to subdivision walking path that leads to subdivision lake. Newer HVAC. This property is being sold AS-IS. Seller will not perform any inspections or repairs.
Last Agent to Sell the Property
Berkshire Hathaway HomeServices Select Properties License #2005034302 Listed on: 03/14/2025

Home Details
Home Type
- Single Family
Est. Annual Taxes
- $3,180
Year Built
- Built in 1971
Lot Details
- 10,001 Sq Ft Lot
- Lot Dimensions are 125x80
Parking
- 2 Car Attached Garage
- Oversized Parking
- Garage Door Opener
- Driveway
Home Design
- Traditional Architecture
- Brick Veneer
- Vinyl Siding
Interior Spaces
- 2,173 Sq Ft Home
- 1-Story Property
- Wood Burning Fireplace
- Insulated Windows
- Family Room
- Living Room
- Breakfast Room
- Dining Room
- Recreation Room
- Partially Finished Basement
Kitchen
- Built-In Oven
- Dishwasher
Flooring
- Wood
- Carpet
- Vinyl
Bedrooms and Bathrooms
- 3 Bedrooms
- 2 Full Bathrooms
Schools
- Arrowpoint Elem. Elementary School
- North Middle School
- Hazelwood East High School
Utilities
- Forced Air Heating System
Community Details
- Recreational Area
Listing and Financial Details
- Assessor Parcel Number 07E-14-0384
Ownership History
Purchase Details
Home Financials for this Owner
Home Financials are based on the most recent Mortgage that was taken out on this home.Purchase Details
Similar Homes in Saint Louis, MO
Home Values in the Area
Average Home Value in this Area
Purchase History
| Date | Type | Sale Price | Title Company |
|---|---|---|---|
| Warranty Deed | -- | None Listed On Document | |
| Interfamily Deed Transfer | -- | -- |
Mortgage History
| Date | Status | Loan Amount | Loan Type |
|---|---|---|---|
| Open | $189,000 | Construction |
Property History
| Date | Event | Price | Change | Sq Ft Price |
|---|---|---|---|---|
| 06/27/2025 06/27/25 | Pending | -- | -- | -- |
| 06/26/2025 06/26/25 | Price Changed | $249,900 | -3.9% | $115 / Sq Ft |
| 06/24/2025 06/24/25 | Price Changed | $260,000 | -1.9% | $120 / Sq Ft |
| 06/20/2025 06/20/25 | Price Changed | $265,000 | -1.9% | $122 / Sq Ft |
| 06/11/2025 06/11/25 | For Sale | $270,000 | +74.2% | $124 / Sq Ft |
| 03/28/2025 03/28/25 | Sold | -- | -- | -- |
| 03/17/2025 03/17/25 | Pending | -- | -- | -- |
| 03/14/2025 03/14/25 | For Sale | $155,000 | -- | $71 / Sq Ft |
| 02/21/2025 02/21/25 | Off Market | -- | -- | -- |
Tax History Compared to Growth
Tax History
| Year | Tax Paid | Tax Assessment Tax Assessment Total Assessment is a certain percentage of the fair market value that is determined by local assessors to be the total taxable value of land and additions on the property. | Land | Improvement |
|---|---|---|---|---|
| 2023 | $3,180 | $33,640 | $5,230 | $28,410 |
| 2022 | $2,723 | $25,850 | $5,230 | $20,620 |
| 2021 | $2,683 | $25,850 | $5,230 | $20,620 |
| 2020 | $2,746 | $24,590 | $4,540 | $20,050 |
| 2019 | $2,631 | $24,590 | $4,540 | $20,050 |
| 2018 | $2,264 | $19,430 | $2,770 | $16,660 |
| 2017 | $2,255 | $19,430 | $2,770 | $16,660 |
| 2016 | $2,108 | $17,900 | $2,190 | $15,710 |
| 2015 | $2,035 | $17,900 | $2,190 | $15,710 |
| 2014 | $2,396 | $21,030 | $3,570 | $17,460 |
Agents Affiliated with this Home
-
T
Seller's Agent in 2025
Tabitha Taylor
Coldwell Banker Realty - Gundaker
(314) 445-8612
1 in this area
29 Total Sales
-

Seller's Agent in 2025
Maggie Meyerkord
Berkshire Hathway Home Services
(314) 662-3065
2 in this area
231 Total Sales
-

Seller Co-Listing Agent in 2025
Maureen Dimmitt
Berkshire Hathway Home Services
(314) 808-5778
2 in this area
141 Total Sales
Map
Source: MARIS MLS
MLS Number: MIS25009439
APN: 07E-14-0384
- 12654 Treeyard Ln
- 12540 Bellefontaine Rd
- 12532 Bellefontaine Rd
- 12815 Vista Ridge Ln
- 1628 Kemper Place
- 1618 Clock Tower Dr
- 1902 Cathedral Hill Dr
- 12845 Meadowdale Dr
- 1958 Cathedral Hill Dr
- 12255 Benham Rd
- 12831 Bellefontaine Rd
- 1737 Parker Rd Unit A
- 1919 Parker Rd
- 12072 Rosemist Dr
- 6781 Lesli Mari Ct
- 12311 Pinta Dr
- 6691 Parker Rd Unit C
- 1921 Lakeheights Ln
- 1339 Cabrillo Dr
- 6670 Chesapeake Dr Unit D






