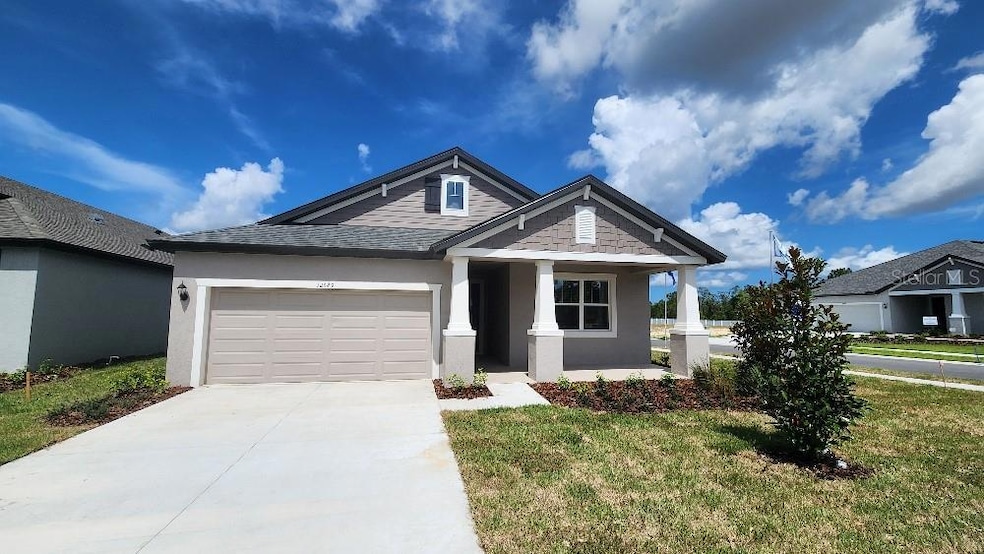12649 Kelly Ann Loop Brooksville, FL 34613
High Point NeighborhoodEstimated payment $2,280/month
Highlights
- New Construction
- Florida Architecture
- Corner Lot
- Open Floorplan
- Main Floor Primary Bedroom
- High Ceiling
About This Home
Modern, Versatile, and Ready to Impress – Discover the Sweetwater at Pinecone Reserve!
This thoughtfully designed 4-bedroom, 2-bath home offers just the right blend of open living and private retreats—perfect for everyday life or entertaining a crowd. With over 1,900 square feet of space, this home features a flexible layout, including a high ceilings and split concept. The heart of the home is the spacious kitchen, complete with a center island, large pantry, and views of the airy great room and covered lanai—ideal for hosting gatherings or simply enjoying your morning coffee. The private owner’s suite features a walk-in closet and Large Shower , while the split-bedroom design ensures comfort for everyone. Set on a peaceful homesite within Pinecone Reserve, this home offers low HOA fees, no CDD, and all tucked away in Brooksville with easy access to shops, restaurants, and major roadways.
Whether you're upsizing, rightsizing, or just ready for something new—come see why the Sweetwater might be your perfect next home.
Listing Agent
KELSA PROPERTIES,P.A. Brokerage Phone: 813-839-1000 License #386453 Listed on: 07/26/2025
Home Details
Home Type
- Single Family
Year Built
- Built in 2025 | New Construction
Lot Details
- 7,141 Sq Ft Lot
- West Facing Home
- Native Plants
- Corner Lot
- Metered Sprinkler System
HOA Fees
- $66 Monthly HOA Fees
Parking
- 2 Car Attached Garage
Home Design
- Florida Architecture
- Slab Foundation
- Shingle Roof
- Block Exterior
- Stucco
Interior Spaces
- 1,936 Sq Ft Home
- Open Floorplan
- High Ceiling
- Double Pane Windows
- ENERGY STAR Qualified Windows with Low Emissivity
- Great Room
- Inside Utility
- Laundry in unit
Kitchen
- Eat-In Kitchen
- Range
- Recirculated Exhaust Fan
- Microwave
- Dishwasher
- Solid Surface Countertops
- Disposal
Flooring
- Carpet
- Ceramic Tile
Bedrooms and Bathrooms
- 4 Bedrooms
- Primary Bedroom on Main
- Split Bedroom Floorplan
- Walk-In Closet
- 2 Full Bathrooms
Home Security
- Fire and Smoke Detector
- In Wall Pest System
Outdoor Features
- Covered Patio or Porch
Utilities
- Central Air
- Heat Pump System
- Thermostat
- Underground Utilities
- Electric Water Heater
- High Speed Internet
- Phone Available
Community Details
- Unique Property Services/Ken Perrault Association, Phone Number (813) 879-1139
- Visit Association Website
- Built by William Ryan Homes Inc
- Pinecone Reserve Subdivision
Listing and Financial Details
- Home warranty included in the sale of the property
- Visit Down Payment Resource Website
- Tax Lot 78
- Assessor Parcel Number R20 222 18 3036 0000 0780
Map
Home Values in the Area
Average Home Value in this Area
Property History
| Date | Event | Price | Change | Sq Ft Price |
|---|---|---|---|---|
| 09/02/2025 09/02/25 | Pending | -- | -- | -- |
| 08/15/2025 08/15/25 | Price Changed | $349,990 | -1.4% | $181 / Sq Ft |
| 07/26/2025 07/26/25 | For Sale | $354,990 | -- | $183 / Sq Ft |
Source: Stellar MLS
MLS Number: TB8411283
- Glimmer Plan at Pinecone Reserve
- Magellan Plan at Pinecone Reserve
- Moonbeam Plan at Pinecone Reserve
- Larissa Plan at Pinecone Reserve
- Hawking Plan at Pinecone Reserve
- Equinox Plan at Pinecone Reserve
- 12638 Kelly Ann Loop
- Saratoga Plan at Pinecone Reserve
- Strabane Plan at Pinecone Reserve
- Sebastian Plan at Pinecone Reserve
- Casey Key Plan at Pinecone Reserve
- Sweetwater Plan at Pinecone Reserve
- Charlotte Plan at Pinecone Reserve
- Sweetwater 3-Car Plan at Pinecone Reserve
- Sapphire Plan at Pinecone Reserve
- Juno Plan at Pinecone Reserve
- Joyce Plan at Pinecone Reserve
- Solana Plan at Pinecone Reserve
- Sandalwood Plan at Pinecone Reserve
- Captiva Plan at Pinecone Reserve







