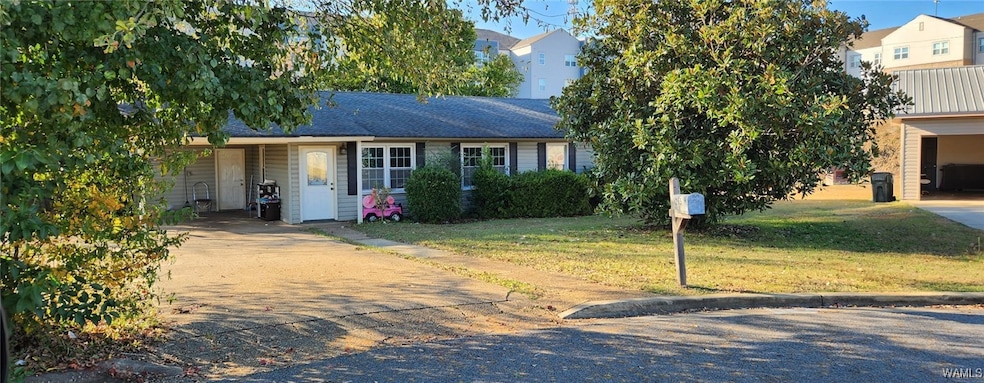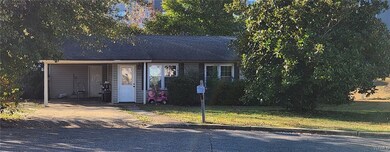1265 Lynnwood Park Tuscaloosa, AL 35404
Greater Alberta NeighborhoodEstimated payment $809/month
3
Beds
1
Bath
864
Sq Ft
$173
Price per Sq Ft
Highlights
- Breakfast Area or Nook
- Cul-De-Sac
- Cooling Available
- Northridge High School Rated A-
- Double Pane Windows
- Patio
About This Home
This cute one-story home is nestled in a cul-de-sac only 1.8 miles from UA. This home features ceramic tile flooring throughout for easy maintenance. The oversized backyard is completely fenced. Lynnwood Park is a convenient location close near to schools, shopping, dining, and entertainment. It is also zoned for Northridge High School.
Home Details
Home Type
- Single Family
Est. Annual Taxes
- $233
Year Built
- Built in 1955
Lot Details
- 10,019 Sq Ft Lot
- Cul-De-Sac
- Wood Fence
Home Design
- Slab Foundation
- Shingle Roof
- Composition Roof
- Vinyl Siding
Interior Spaces
- 864 Sq Ft Home
- 1-Story Property
- Ceiling Fan
- Double Pane Windows
- Vinyl Clad Windows
- Fire and Smoke Detector
- Laundry Room
Kitchen
- Breakfast Area or Nook
- Electric Oven
- Electric Range
- Microwave
- Dishwasher
- Disposal
Bedrooms and Bathrooms
- 3 Bedrooms
- 1 Full Bathroom
Parking
- Attached Carport
- Driveway
Outdoor Features
- Patio
- Shed
Schools
- Alberta Elementary School
- Northridge Middle School
- Northridge High School
Utilities
- Cooling Available
- Heating Available
- Electric Water Heater
- Cable TV Available
Community Details
- Lynnwood Park Subdivision
Listing and Financial Details
- Assessor Parcel Number 30-04-19-3-015-016.000
Map
Create a Home Valuation Report for This Property
The Home Valuation Report is an in-depth analysis detailing your home's value as well as a comparison with similar homes in the area
Home Values in the Area
Average Home Value in this Area
Tax History
| Year | Tax Paid | Tax Assessment Tax Assessment Total Assessment is a certain percentage of the fair market value that is determined by local assessors to be the total taxable value of land and additions on the property. | Land | Improvement |
|---|---|---|---|---|
| 2024 | $253 | $10,880 | $2,160 | $8,720 |
| 2023 | $233 | $10,880 | $2,160 | $8,720 |
| 2022 | $233 | $10,880 | $2,160 | $8,720 |
| 2021 | $233 | $10,880 | $2,160 | $8,720 |
| 2020 | $231 | $5,390 | $1,080 | $4,310 |
| 2019 | $231 | $5,390 | $1,080 | $4,310 |
| 2018 | $231 | $5,390 | $1,080 | $4,310 |
| 2017 | $200 | $0 | $0 | $0 |
| 2016 | $200 | $0 | $0 | $0 |
| 2015 | $200 | $0 | $0 | $0 |
| 2014 | $200 | $4,790 | $1,080 | $3,710 |
Source: Public Records
Property History
| Date | Event | Price | List to Sale | Price per Sq Ft |
|---|---|---|---|---|
| 11/13/2025 11/13/25 | For Sale | $149,900 | 0.0% | $173 / Sq Ft |
| 11/10/2016 11/10/16 | Rented | -- | -- | -- |
| 10/11/2016 10/11/16 | Under Contract | -- | -- | -- |
| 08/04/2016 08/04/16 | For Rent | $1,100 | -- | -- |
Source: West Alabama Multiple Listing Service
Purchase History
| Date | Type | Sale Price | Title Company |
|---|---|---|---|
| Deed | $88,500 | -- |
Source: Public Records
Source: West Alabama Multiple Listing Service
MLS Number: 171938
APN: 30-04-19-3-015-016.000
Nearby Homes
- 70 The Highlands
- 1401 14th St E
- 1409 14th St E
- 204 The Highlands
- 37 Beverly Heights
- 600 13th St E Unit 536
- 600 13th St E Unit 831
- 1639 17th Ave E
- 1733 16th Ave E
- 1901 5th Ave E Unit 2310
- 1901 5th Ave E Unit 3104
- 1901 5th Ave E Unit 1325
- 1901 5th Ave E Unit 3126
- 1901 5th Ave E Unit 1202
- 1901 5th Ave E Unit 2313
- 1901 5th Ave E Unit 3310
- 1901 5th Ave E Unit 1305
- 2301 Veterans Memorial Pkwy Unit 310
- 1630 23rd Ave E
- 537 21st St E
- 1345 E 10th Ave E
- 1600 Veterans Memorial Pkwy
- 927 Kicker Rd
- 935 21st Ave E
- 1901 5th E Ave Unit 1312
- 1421 2nd Ct E
- 120 15th St E
- 80 16th St
- 1504 26th Ave E
- 2300 5th Ave E
- 301 Helen Keller Blvd
- 1625 Hargrove Rd E
- 2231 Forest Lake Dr
- 1335 Cloverdale Rd
- 2800 Mcfarland Blvd
- 9 Rhonda Dr
- 421 Orange St
- 2217 Prince Ave
- 79 Springbrook
- 2 24th Ave E


