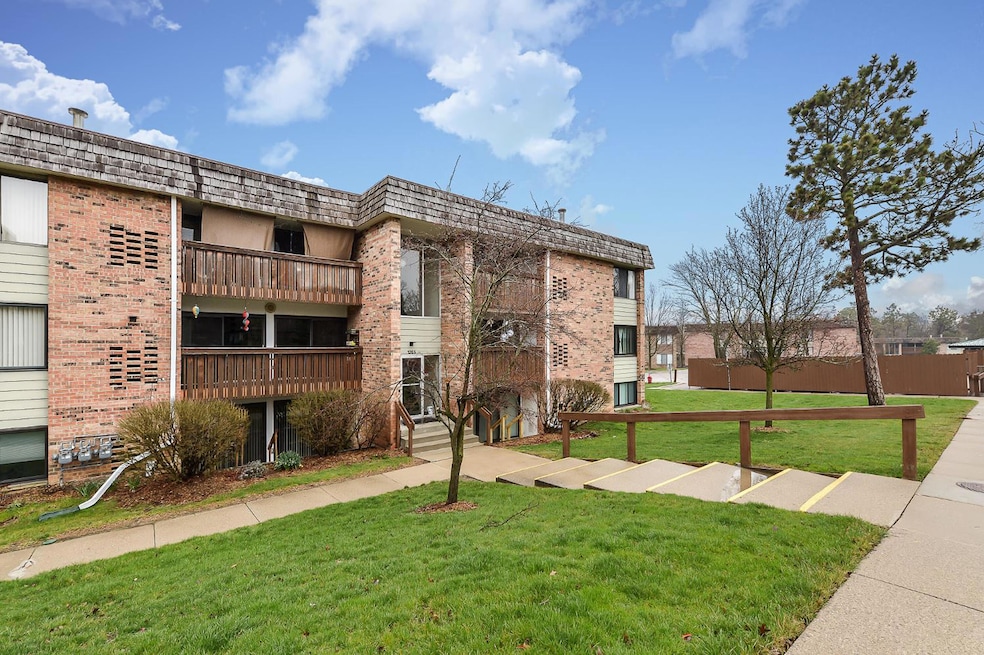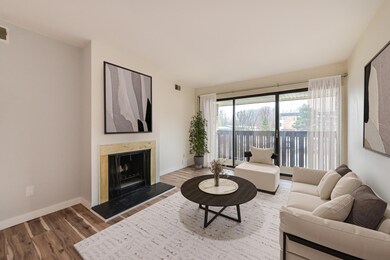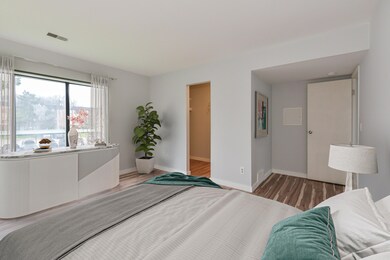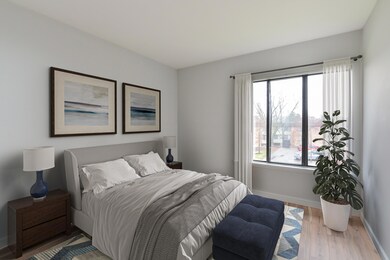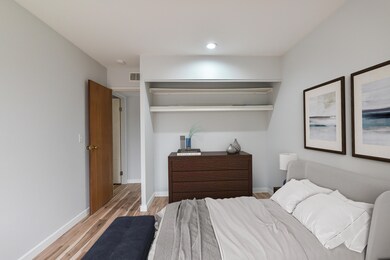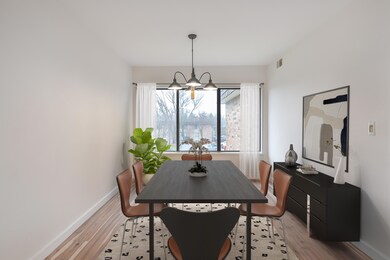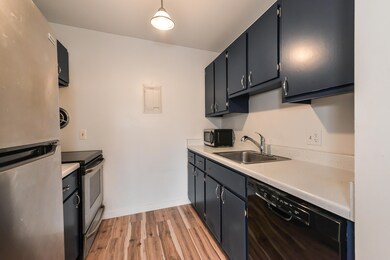1265 S Maple Rd Unit 305 Ann Arbor, MI 48103
South Maple NeighborhoodHighlights
- Fitness Center
- Clubhouse
- Community Pool
- Dicken Elementary School Rated A
- End Unit
- Living Room
About This Home
Bright. Modern. Rare Corner Unit! 2BR/2BA in Walden Hills. Amenities Galore & Prime Location!
Welcome to this rare top-floor corner apartment in Summit View/Walden Hills, offering an abundance of natural light and comfort! This 2-bedroom, 2-bathroom unit features brand-new vinyl plank flooring, updated kitchen cabinets, and modern appliances — move-in ready with stylish updates. Enjoy a cozy living room with a fireplace feature (perfect for staging with candles), ample closet space, and a large private covered deck—ideal for relaxing or entertaining. Residents love the convenient access to TWO AATA/Ride bus lines, and the shared laundry room is just downstairs for easy access. You're minutes from shopping centers, dining hotspots, nature trails, and parks. No Pets Allowed BONUS: The Walden Hills community clubhouse includes:
Free Wi-Fi workspaces
Indoor pool & sauna
Fitness center with Peloton bike
Racquetball court
Don't miss this rare opportunity to lease a sunny, spacious unit in one of Ann Arbor's most convenient and amenity-rich communities.
Condo Details
Home Type
- Condominium
Year Built
- Built in 1968
Parking
- Off-Street Parking
Interior Spaces
- 1,173 Sq Ft Home
- 1-Story Property
- Living Room
- Dining Room
- Laundry Room
Kitchen
- Electric Range
- Microwave
- Dishwasher
Bedrooms and Bathrooms
- 2 Bedrooms
- 2 Full Bathrooms
Basement
- Basement Fills Entire Space Under The House
- Laundry in Basement
Utilities
- Forced Air Heating and Cooling System
- Heating System Uses Natural Gas
Additional Features
- End Unit
- Property is near bus stop
Listing and Financial Details
- Property Available on 1/1/26
- Tenant pays for a/c, electric, cable/satellite, internet access, heat, wifi, electricity
- The owner pays for association fees, taxes
Community Details
Overview
- Property has a Home Owners Association
- Association fees include sewer, snow removal, lawn/yard care, trash, water
- Summit View Condos
- Summit View/Walden Hills Subdivision
Amenities
- Clubhouse
- Meeting Room
- Laundry Facilities
Recreation
- Fitness Center
- Community Pool
Pet Policy
- No Pets Allowed
Map
Property History
| Date | Event | Price | List to Sale | Price per Sq Ft | Prior Sale |
|---|---|---|---|---|---|
| 02/18/2026 02/18/26 | Under Contract | -- | -- | -- | |
| 10/14/2025 10/14/25 | Price Changed | $1,700 | -1.4% | $1 / Sq Ft | |
| 09/15/2025 09/15/25 | Price Changed | $1,725 | -1.4% | $1 / Sq Ft | |
| 08/19/2025 08/19/25 | Price Changed | $1,750 | -2.8% | $1 / Sq Ft | |
| 06/16/2025 06/16/25 | For Rent | $1,800 | 0.0% | -- | |
| 07/15/2024 07/15/24 | Rented | $1,800 | 0.0% | -- | |
| 06/23/2024 06/23/24 | Under Contract | -- | -- | -- | |
| 04/09/2024 04/09/24 | For Rent | $1,800 | 0.0% | -- | |
| 09/18/2023 09/18/23 | Sold | $180,000 | 0.0% | $153 / Sq Ft | View Prior Sale |
| 08/22/2023 08/22/23 | Pending | -- | -- | -- | |
| 07/24/2023 07/24/23 | For Sale | $180,000 | -- | $153 / Sq Ft |
Source: MichRIC
MLS Number: 25028817
APN: 09-31-208-230
- 1265 S Maple Rd Unit 207
- 2124 Pauline Blvd Unit 307
- 1235 S Maple Rd Unit 101
- 2126 Pauline Blvd Unit 104
- 1225 S Maple Rd Unit 307
- 1215 S Maple Rd Unit 202
- 2205 Runnymede Blvd
- 1041 E Summerfield Glen Cir
- 1062 W Summerfield Glen Cir Unit 70
- 1563 Scio Ridge Rd
- 2597 W Towne St
- 921 E Summerfield Glen Cir Unit 29
- 1571 Barrington Place
- 1540 Westfield Ave
- 1343 Timmins Dr Unit 8
- 586 Liberty Pointe Dr Unit 59
- 2667 Oxford Cir
- 2973 Salem Dr
- 1419 N Bay Dr Unit 73
- 1056 Joyce Ln Unit 92
Ask me questions while you tour the home.
