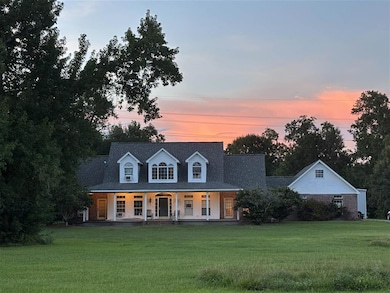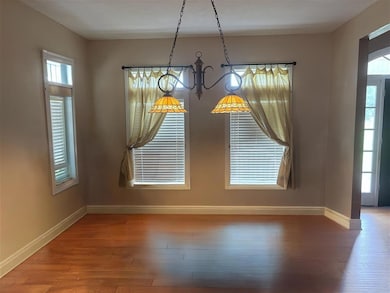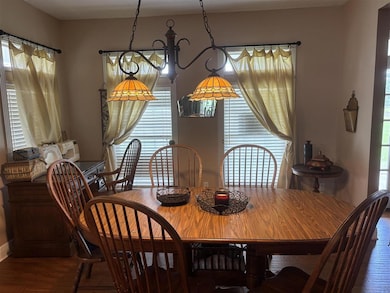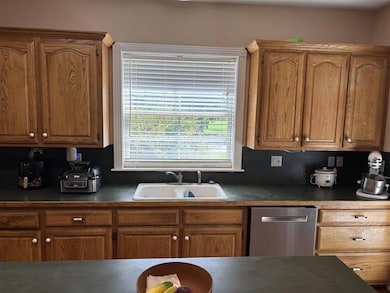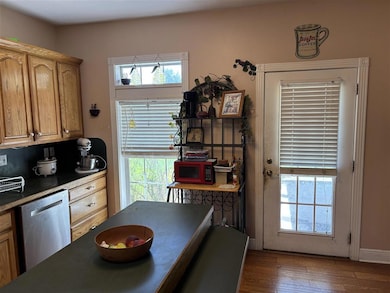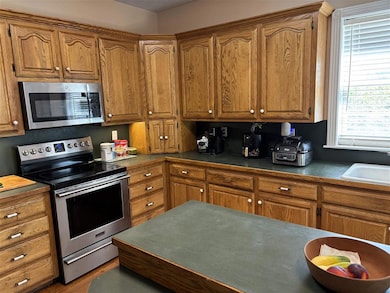
1265 Staci Ln Sulphur, LA 70665
Estimated payment $2,821/month
Highlights
- Hot Property
- Rooftop Deck
- Open Floorplan
- Cypress Cove Elementary School Rated 9+
- View of Trees or Woods
- Fireplace in Primary Bedroom
About This Home
Nestled in a beautiful Acadian two story home offers a blend of elegance and comfort. A welcoming long front porch, perfect for relaxing in the evening. This property is stunning on 4.83 acres The home features stunning oak wood floors. Inside you will find soaring cathedral ceilings and a open foyer that gives a grand, open feeling with an open balcony overlooking the space. The cabinetry throughout the home is custom built as well the master suite including built-in cabinets and dresser adding convenience. The upstairs features a Jack and Jill bedroom and bathroom, perfect for family or guests. While this home is full of potential, it does need a little TLC loving care to sparkle and shine again. The fireplace is woodburning for cozy evenings. Outdoor living is the laid back style with a 14 x 25 ft open covered patio. Huge oak trees and a massive 40 x 60 metal workshop, concrete slab, complete bathroom (sink and toilet). The home is being sold "as is".
Listing Agent
Century 21 Bono Realty Brokerage Phone: 337-302-8180 License #995712938 Listed on: 08/18/2025

Home Details
Home Type
- Single Family
Est. Annual Taxes
- $2,946
Year Built
- 1997
Lot Details
- 4.83 Acre Lot
- Lot Dimensions are 315' x 635'
- Barbed Wire
- Landscaped with Trees
- Lawn
- Back and Front Yard
- @161010-2316- 0003 0000 LT 3 DALEWOOD SUB 4.78 ACS IMPS 97/RMS W/04 STOR REF1-AMERICAN SULPHUR AND OIL CO B 1157 P 251 B 1173 P 262-71 REF2-CH B 108 P 201-87 REF3-AMERICAN SULPHUR AND OIL CO OF LOUISIANA B 2167 P 567 B 2175 P 531-90@161010-2316- 0003 0000
- Value in Land
Parking
- 3 Car Garage
Property Views
- Woods
- Neighborhood
Home Design
- Acadian Style Architecture
- Brick Exterior Construction
- Blown-In Insulation
- HardiePlank Type
Interior Spaces
- Open Floorplan
- Chair Railings
- Crown Molding
- Coffered Ceiling
- Cathedral Ceiling
- Ceiling Fan
- Recessed Lighting
- Wood Burning Fireplace
- Gas Fireplace
- French Doors
- Family Room with Fireplace
- Great Room with Fireplace
- Living Room with Fireplace
- Dining Room with Fireplace
- Sump Pump
- Attic
Kitchen
- Electric Oven
- Self-Cleaning Oven
- Electric Cooktop
- Range Hood
- Microwave
- Portable Dishwasher
- Stainless Steel Appliances
- Kitchen Island
- Ceramic Countertops
- Laminate Countertops
- Disposal
- Fireplace in Kitchen
Bedrooms and Bathrooms
- Fireplace in Primary Bedroom
- Linen Closet
- Dual Sinks
- Bathtub
- Multiple Shower Heads
- Exhaust Fan In Bathroom
Laundry
- 220 Volts In Laundry
- Washer Hookup
Accessible Home Design
- Customized Wheelchair Accessible
- Low Pile Carpeting
Outdoor Features
- Balcony
- Rooftop Deck
- Covered Patio or Porch
- Outdoor Fireplace
Schools
- Cypress Cove Elementary School
- Lewis Middle School
- Sulphur High School
Utilities
- High Efficiency Air Conditioning
- Cooling System Mounted To A Wall/Window
- Central Heating and Cooling System
- Heating System Uses Natural Gas
- Vented Exhaust Fan
- Underground Utilities
- 220 Volts in Kitchen
- 220 Volts in Workshop
- Electric Water Heater
- Phone Connected
- Cable TV Available
Additional Features
- Energy-Efficient Appliances
- Outside City Limits
Community Details
- No Home Owners Association
Map
Home Values in the Area
Average Home Value in this Area
Tax History
| Year | Tax Paid | Tax Assessment Tax Assessment Total Assessment is a certain percentage of the fair market value that is determined by local assessors to be the total taxable value of land and additions on the property. | Land | Improvement |
|---|---|---|---|---|
| 2024 | $2,946 | $33,740 | $5,370 | $28,370 |
| 2023 | $2,946 | $33,740 | $5,370 | $28,370 |
| 2022 | $2,884 | $33,740 | $5,370 | $28,370 |
| 2021 | $2,933 | $33,740 | $5,370 | $28,370 |
| 2020 | $3,369 | $30,690 | $5,160 | $25,530 |
| 2019 | $3,738 | $33,340 | $4,970 | $28,370 |
| 2018 | $2,388 | $28,510 | $140 | $28,370 |
| 2017 | $3,318 | $28,510 | $140 | $28,370 |
| 2016 | $3,495 | $28,510 | $140 | $28,370 |
| 2015 | $3,495 | $28,500 | $130 | $28,370 |
Property History
| Date | Event | Price | List to Sale | Price per Sq Ft |
|---|---|---|---|---|
| 10/13/2025 10/13/25 | Price Changed | $489,000 | -2.0% | $159 / Sq Ft |
| 08/17/2025 08/17/25 | For Sale | $499,000 | -- | $162 / Sq Ft |
About the Listing Agent

With 38 years of entrepreneurial experience, including a successful ascent to Top National Sales Director, I bring a wealth of expertise in marketing, sales, and business development. I am committed to leveraging my extensive background to make your real estate investment both profitable and seamless.
As a lifelong resident of this area, I offer unparalleled local knowledge and resources for navigating a diverse range of real estate needs—whether you're buying, selling, or investing. My
Vicky's Other Listings
Source: Southwest Louisiana Association of REALTORS®
MLS Number: SWL25100647
APN: 01320745
- 4331 Dorothy Jane Dr
- 3584 Sierra Cir
- 1332 Lawton Dr
- 4327 Dorothy Jane Dr
- 1057 Lauren Logan Ln
- Lakeview Plan at Mimosa Park
- Rosemont Plan at Mimosa Park
- Denton Plan at Mimosa Park
- Justin Plan at Mimosa Park
- Kingston Plan at Mimosa Park
- Huntsville Plan at Mimosa Park
- Bellvue Plan at Mimosa Park
- Cali Plan at Mimosa Park
- Fargo Plan at Mimosa Park
- 1474 Walker Rd
- 3688 E Cabella Dr
- 528 Currie Dr
- 1617 Walker Rd
- 705 Gentry Dr
- 4006 Sherry St
- 1000 E Carlyss Blvd
- 700 Henning Dr
- 2877 S Beglis Pkwy
- 500 Willow Ave Unit 1
- 2222 Linda Ave
- 854 E Lyons St
- 7230 Pirates Cove
- 5095 Big Lake Rd
- 2515 Koonce Rd
- 5121 Bayview Pkwy
- 2845 Country Club Rd
- 4821 Amy St
- 5225 Elliott Rd
- 2013 Elizabeth St
- 4950 Weaver Rd
- 3525 Heard Rd Unit 3
- 2130 Country Club Rd
- 3815 Janet Ln
- 1815 Memory Ln
- 3600 Nelson Rd

