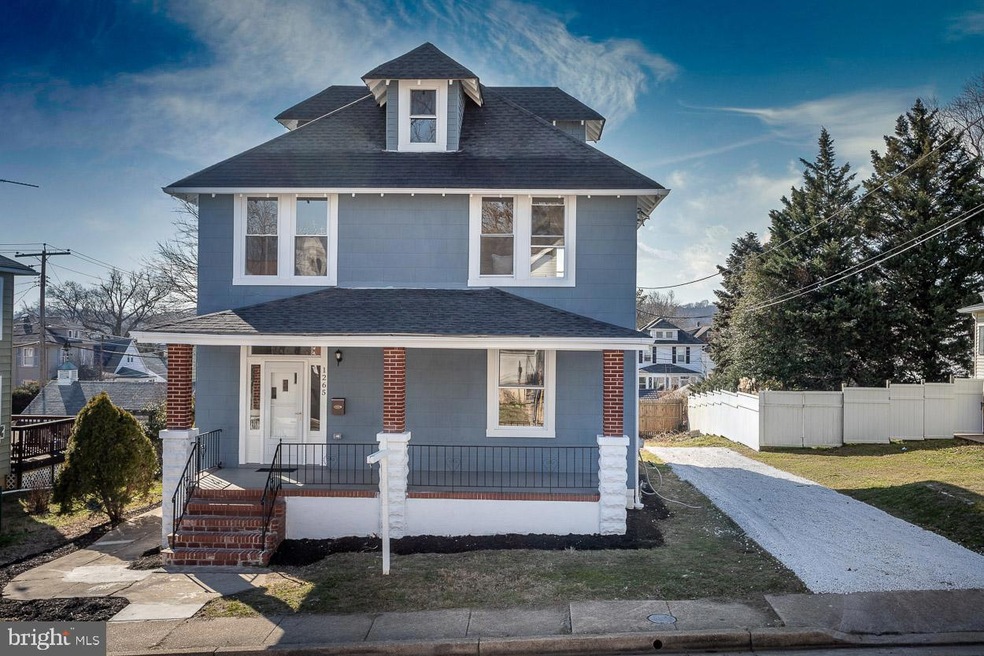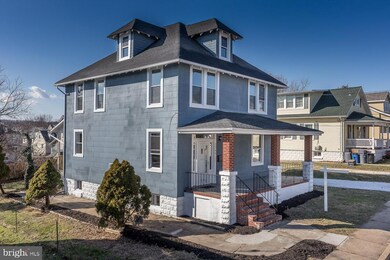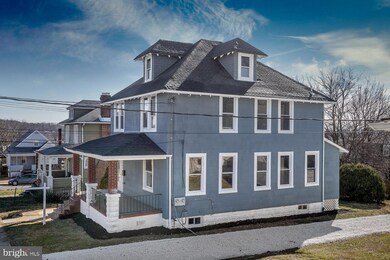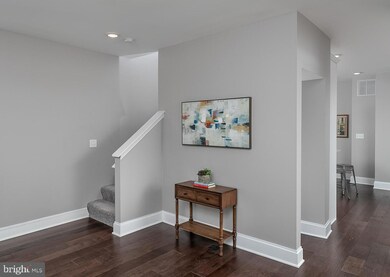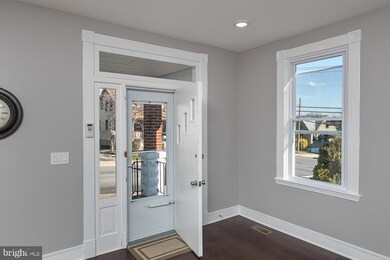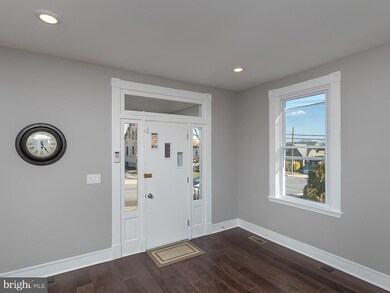
1265 Stevens Ave Halethorpe, MD 21227
Highlights
- Gourmet Kitchen
- Colonial Architecture
- Space For Rooms
- Open Floorplan
- Wood Flooring
- Attic
About This Home
As of February 2020Fully renovated with 2,700+ sq ft of living space. Open main level is an entertainer's dream with wood floors, recessed lighting, and a chef's kitchen. Large bedrooms on second floor including a master suite with his and her closets and en suite with double bowl sinks. 600 sq ft attic space that can be used for storage or finished for additional living area. Finished basement includes a family room and 4th bedroom. Main level laundry. Convenient location with easy access to MARC train, 695, and 95. Schedule your showing before its too late! Fridge on back order but will be installed prior to settlement.
Home Details
Home Type
- Single Family
Est. Annual Taxes
- $3,505
Year Built
- Built in 1924 | Remodeled in 2020
Lot Details
- 6,600 Sq Ft Lot
- Property is in very good condition
- Property is zoned DR 5.5
Parking
- Driveway
Home Design
- Colonial Architecture
- Batts Insulation
- Architectural Shingle Roof
- CPVC or PVC Pipes
- Tile
Interior Spaces
- Property has 3 Levels
- Open Floorplan
- Crown Molding
- Recessed Lighting
- Entrance Foyer
- Family Room
- Living Room
- Formal Dining Room
- Utility Room
- Laundry on main level
- Wood Flooring
- Attic
Kitchen
- Gourmet Kitchen
- Stove
- Built-In Microwave
- Dishwasher
- Stainless Steel Appliances
- Kitchen Island
- Upgraded Countertops
- Disposal
Bedrooms and Bathrooms
- 3 Bedrooms
- En-Suite Primary Bedroom
- En-Suite Bathroom
- Walk-In Closet
Partially Finished Basement
- Heated Basement
- Basement Fills Entire Space Under The House
- Connecting Stairway
- Space For Rooms
- Natural lighting in basement
Utilities
- Forced Air Heating and Cooling System
- Municipal Trash
Community Details
- No Home Owners Association
- Arbutus Terrace Subdivision
Listing and Financial Details
- Tax Lot 359
- Assessor Parcel Number 04131319071510
Ownership History
Purchase Details
Home Financials for this Owner
Home Financials are based on the most recent Mortgage that was taken out on this home.Purchase Details
Home Financials for this Owner
Home Financials are based on the most recent Mortgage that was taken out on this home.Purchase Details
Purchase Details
Similar Homes in the area
Home Values in the Area
Average Home Value in this Area
Purchase History
| Date | Type | Sale Price | Title Company |
|---|---|---|---|
| Deed | $334,900 | Home First Title Group Llc | |
| Deed | $138,000 | Universal Title | |
| Trustee Deed | $197,000 | None Available | |
| Deed | $76,000 | -- |
Mortgage History
| Date | Status | Loan Amount | Loan Type |
|---|---|---|---|
| Open | $285,000 | New Conventional | |
| Closed | $267,900 | New Conventional | |
| Previous Owner | $465,000 | Reverse Mortgage Home Equity Conversion Mortgage | |
| Previous Owner | $175,000 | Stand Alone Second | |
| Previous Owner | $135,250 | Stand Alone Second |
Property History
| Date | Event | Price | Change | Sq Ft Price |
|---|---|---|---|---|
| 02/21/2020 02/21/20 | Sold | $334,900 | 0.0% | $134 / Sq Ft |
| 01/23/2020 01/23/20 | Pending | -- | -- | -- |
| 01/20/2020 01/20/20 | For Sale | $334,900 | +142.7% | $134 / Sq Ft |
| 08/31/2019 08/31/19 | Sold | $138,000 | 0.0% | $74 / Sq Ft |
| 06/27/2019 06/27/19 | For Sale | $138,000 | 0.0% | $74 / Sq Ft |
| 06/14/2019 06/14/19 | Pending | -- | -- | -- |
| 06/10/2019 06/10/19 | For Sale | $138,000 | -- | $74 / Sq Ft |
Tax History Compared to Growth
Tax History
| Year | Tax Paid | Tax Assessment Tax Assessment Total Assessment is a certain percentage of the fair market value that is determined by local assessors to be the total taxable value of land and additions on the property. | Land | Improvement |
|---|---|---|---|---|
| 2025 | $4,352 | $358,967 | -- | -- |
| 2024 | $4,352 | $329,600 | $76,600 | $253,000 |
| 2023 | $2,056 | $291,033 | $0 | $0 |
| 2022 | $3,856 | $252,467 | $0 | $0 |
| 2021 | $3,161 | $213,900 | $57,800 | $156,100 |
| 2020 | $2,933 | $205,367 | $0 | $0 |
| 2019 | $2,386 | $196,833 | $0 | $0 |
| 2018 | $3,033 | $188,300 | $57,800 | $130,500 |
| 2017 | $2,817 | $184,733 | $0 | $0 |
| 2016 | -- | $181,167 | $0 | $0 |
| 2015 | -- | $177,600 | $0 | $0 |
| 2014 | -- | $177,600 | $0 | $0 |
Agents Affiliated with this Home
-

Seller's Agent in 2020
Chase Freeman
Keller Williams Legacy
(443) 392-2798
2 in this area
231 Total Sales
-

Buyer's Agent in 2020
Chad Maslanka
Douglas Realty, LLC
(410) 218-9531
2 in this area
36 Total Sales
-

Seller's Agent in 2019
Barbara Ayd
Cummings & Co Realtors
(443) 829-8535
149 Total Sales
Map
Source: Bright MLS
MLS Number: MDBC482678
APN: 13-1319071510
- 5305 Highview Rd
- 1326 Stevens Ave
- 5204 Talbot Place
- 5488 Oakland Rd
- 5509 Willys Ave
- 5509 Ashbourne Rd
- 5520 Thomas Ave
- 5218 Arbutus Ave
- 1205 Locust Ave
- 5536 Ashbourne Rd
- 5530 Dolores Ave
- 1243 Ten Oaks Rd
- 1120 Linden Ave
- 1116 Gloria Ave
- 1117 Regina Dr
- 5605 Shelbourne Rd
- 1152 Elm Rd
- 4511 Rehbaum Ave
- 1060 Elm Rd
- 963 Regina Dr
