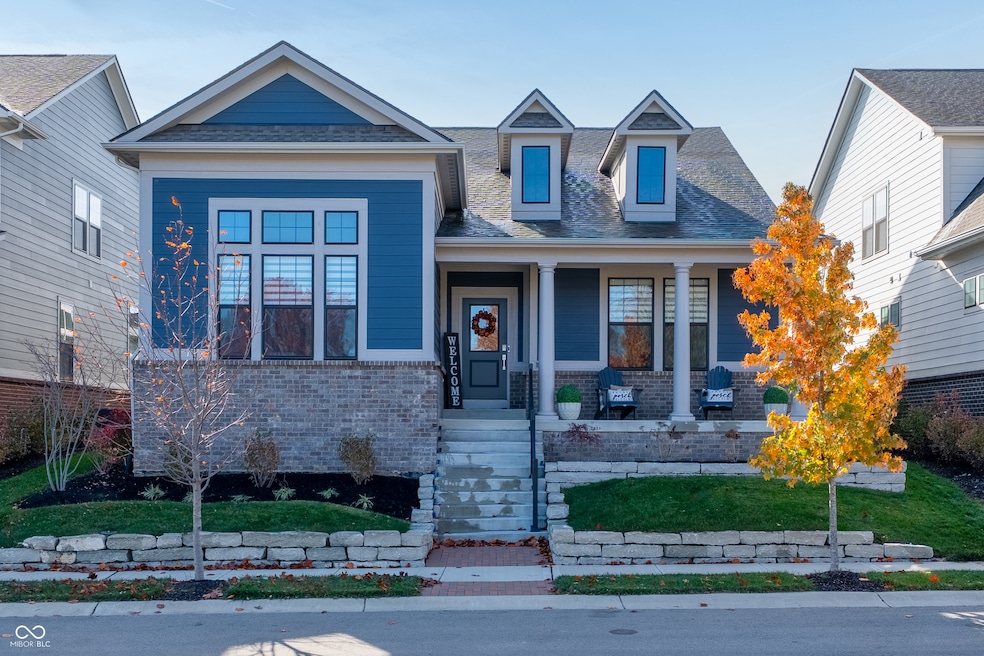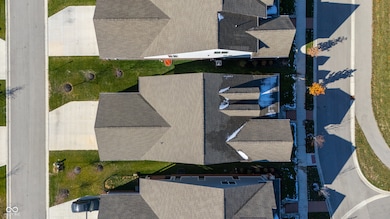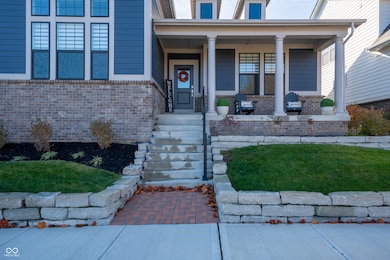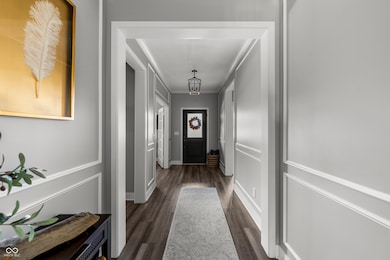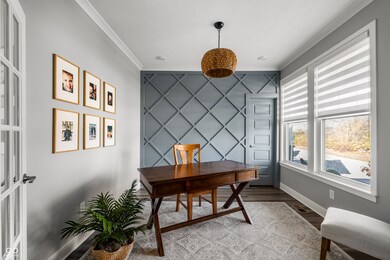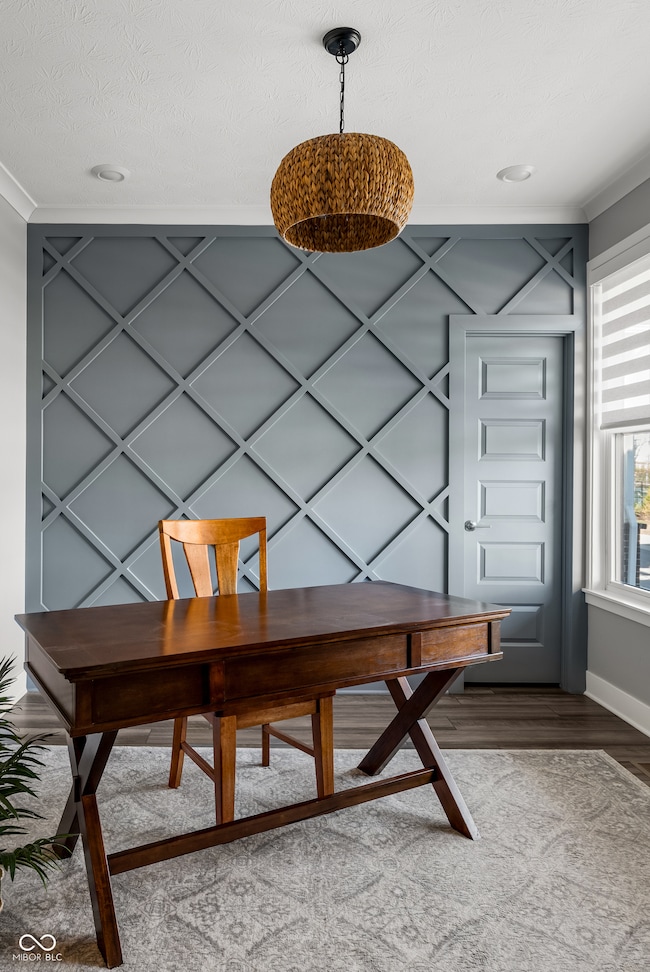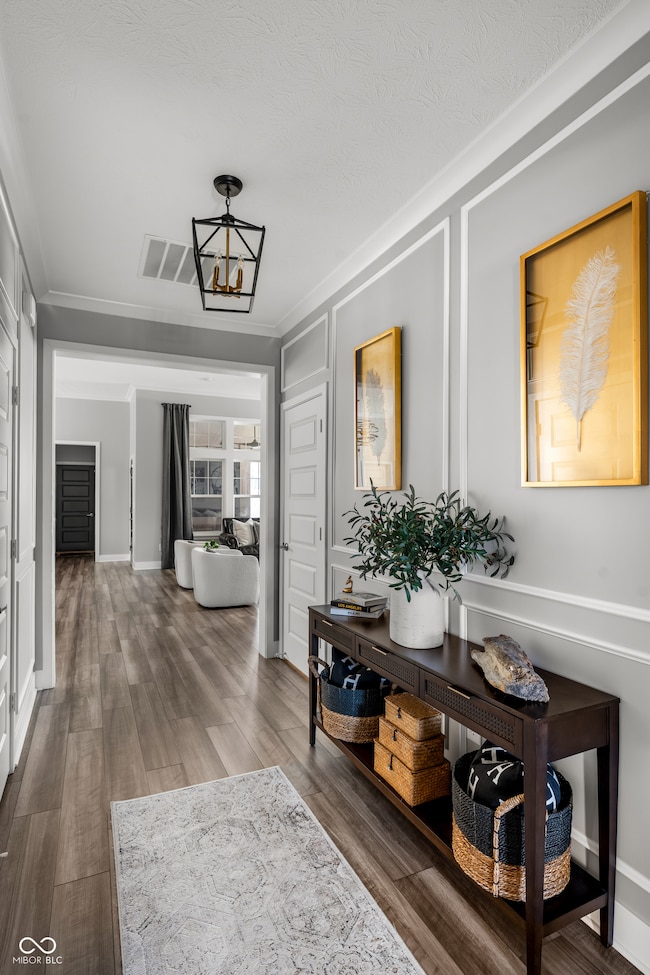1265 Stonehaven Dr Westfield, IN 46074
Estimated payment $4,357/month
Highlights
- Ranch Style House
- Tennis Courts
- Double Oven
- Monon Trail Elementary School Rated A-
- Walk-In Pantry
- 3 Car Attached Garage
About This Home
This immaculate ranch home is ideally located just steps from the Chatham Hills clubhouse with over 30K in owner upgrades. This home also has a social membership included! From the inviting front porch, step into a warm and welcoming entryway that opens to a private office with French doors-perfect for working from home. The spacious owner's suite is a true retreat, featuring double sinks, a large tiled shower, and a custom walk-in closet. The open-concept main floor is filled with natural light, showcasing a family room with expansive windows overlooking the covered lanai, complete with screens for year-round enjoyment. The gourmet eat-in kitchen is a chef's dream, offering abundant cabinetry, stainless steel appliances, double ovens, and a walk-in pantry. The finished lower level extends the living space with two large flexible areas ideal for entertaining or relaxing, plus a third bedroom and full bathroom. A generous unfinished section provides ample storage. Thoughtful upgrades include designer lighting, an enhanced outdoor living area, custom trim and paint, and stylish drapes and blinds. Enjoy all the exceptional amenities Chatham Hills has to offer, including pickleball courts, indoor and outdoor pools, basketball courts, on-site restaurants, and more. This home perfectly blends luxury, comfort, and convenience in one of the community's most sought-after locations.
Home Details
Home Type
- Single Family
Est. Annual Taxes
- $6,954
Year Built
- Built in 2023
Lot Details
- 6,534 Sq Ft Lot
- Sprinkler System
- Landscaped with Trees
HOA Fees
- $88 Monthly HOA Fees
Parking
- 3 Car Attached Garage
- Garage Door Opener
Home Design
- Ranch Style House
- Brick Exterior Construction
- Cement Siding
- Concrete Perimeter Foundation
Interior Spaces
- Paddle Fans
- Gas Log Fireplace
- Entrance Foyer
- Family Room with Fireplace
- Attic Access Panel
Kitchen
- Eat-In Kitchen
- Breakfast Bar
- Walk-In Pantry
- Double Oven
- Gas Oven
- Range Hood
- Microwave
- Dishwasher
- Disposal
Flooring
- Carpet
- Vinyl Plank
Bedrooms and Bathrooms
- 3 Bedrooms
- Walk-In Closet
- Dual Vanity Sinks in Primary Bathroom
Laundry
- Laundry on main level
- Washer and Dryer Hookup
Basement
- Sump Pump with Backup
- Basement Storage
- Basement Window Egress
Home Security
- Smart Lights or Controls
- Smart Locks
- Fire and Smoke Detector
Schools
- Westfield Middle School
- Westfield Intermediate School
- Westfield High School
Utilities
- Forced Air Heating and Cooling System
- Water Heater
Listing and Financial Details
- Tax Lot A89
- Assessor Parcel Number 290524007088000015
Community Details
Overview
- Association fees include clubhouse, insurance, maintenance, parkplayground, pickleball court, snow removal, tennis court(s), walking trails
- Chatham Village Subdivision
- Property managed by Chatham Hills
- The community has rules related to covenants, conditions, and restrictions
Recreation
- Tennis Courts
Map
Home Values in the Area
Average Home Value in this Area
Tax History
| Year | Tax Paid | Tax Assessment Tax Assessment Total Assessment is a certain percentage of the fair market value that is determined by local assessors to be the total taxable value of land and additions on the property. | Land | Improvement |
|---|---|---|---|---|
| 2024 | $3,008 | $607,300 | $149,800 | $457,500 |
| 2023 | $3,073 | $267,000 | $149,800 | $117,200 |
Property History
| Date | Event | Price | List to Sale | Price per Sq Ft |
|---|---|---|---|---|
| 11/14/2025 11/14/25 | Pending | -- | -- | -- |
| 11/13/2025 11/13/25 | For Sale | $700,000 | -- | $175 / Sq Ft |
Purchase History
| Date | Type | Sale Price | Title Company |
|---|---|---|---|
| Special Warranty Deed | -- | None Listed On Document |
Source: MIBOR Broker Listing Cooperative®
MLS Number: 22073145
APN: 29-05-24-007-088.000-015
- 1432 Chatham Hills Blvd
- Townsman Plan at Chatham Village - The Cottage Collection
- 19995 Gansett Rd
- 20005 Gansett Rd
- Foundation Plan at Chatham Village - The Cottage Collection
- Madison Plan at Chatham Village - The Towns
- Federal Plan at Chatham Village - The Cottage Collection
- 20016 Meadow Neck Rd
- Talbott II Plan at Chatham Village - The Towns
- Anthem Plan at Chatham Village - The Cottage Collection
- 1569 Hamilton Ridge Rd
- 1575 Hamilton Ridge Rd
- Meridian III Plan at Chatham Village - The Towns
- Independence Plan at Chatham Village - The Cottage Collection
- Appleseed Plan at Chatham Village - The Cottage Collection
- 1581 Hamilton Ridge Rd
- Allegient Plan at Chatham Village - The Cottage Collection
- Honor Plan at Chatham Village - The Cottage Collection
- 987 Oak Terrace Rd
- 19945 Tomlinson Rd
