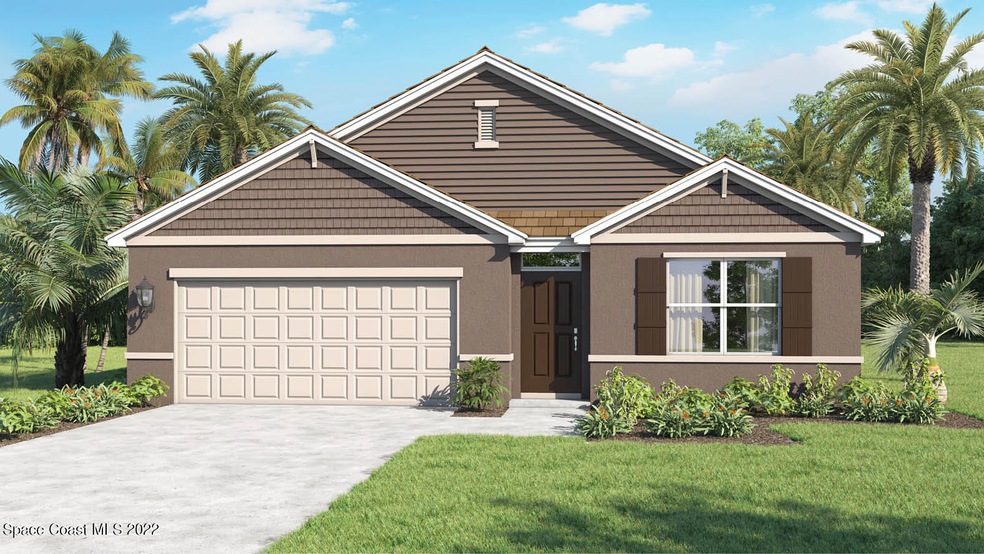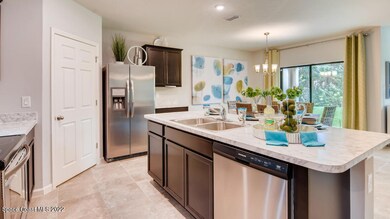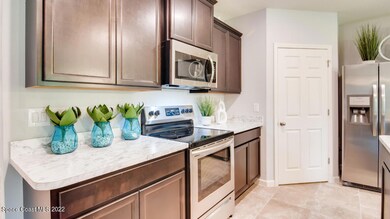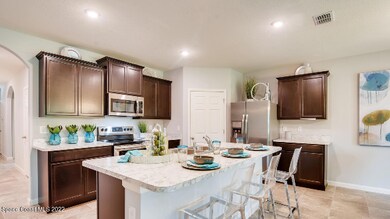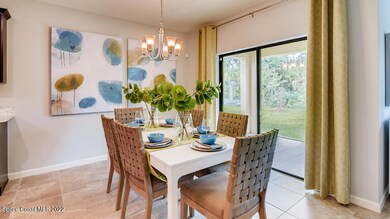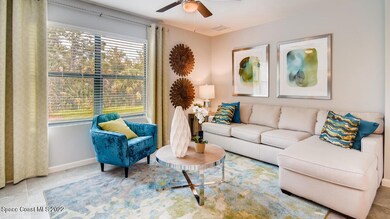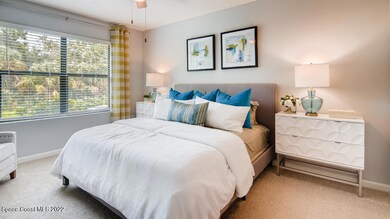
1265 Valley View Ave Rockledge, FL 32955
Highlights
- New Construction
- Open Floorplan
- Walk-In Closet
- Viera High School Rated A-
- 2 Car Attached Garage
- Patio
About This Home
As of August 2023The Cali is a spacious ranch Floorplan offering 4 bedrooms, 2 full baths and a 2-car garage. Large kitchen island that overlooks the dining area and the living room creating an open concept living space. This home also has a large Owner's Suite with walk-in shower and a double vanity, large walk-in-closet and linen closet. Stainless Steel Appliances, Window Blinds and Home is Connected, America's Smart Home! Photos used for illustrative purposes and do not depict actual home.
Home Details
Home Type
- Single Family
Est. Annual Taxes
- $278
Year Built
- Built in 2023 | New Construction
HOA Fees
- $50 Monthly HOA Fees
Parking
- 2 Car Attached Garage
Home Design
- Shingle Roof
- Concrete Siding
- Block Exterior
- Stucco
Interior Spaces
- 1,828 Sq Ft Home
- 1-Story Property
- Open Floorplan
- Fire and Smoke Detector
- Laundry Room
Kitchen
- Electric Range
- Microwave
- Dishwasher
- Kitchen Island
- Disposal
Flooring
- Carpet
- Tile
Bedrooms and Bathrooms
- 4 Bedrooms
- Split Bedroom Floorplan
- Walk-In Closet
- 2 Full Bathrooms
- Bathtub and Shower Combination in Primary Bathroom
Schools
- Golfview Elementary School
- Mcnair Middle School
- Rockledge High School
Utilities
- Central Heating and Cooling System
- Electric Water Heater
- Cable TV Available
Additional Features
- Energy-Efficient Thermostat
- Patio
- 6,534 Sq Ft Lot
Community Details
- Harvest Landing P.U.D. Association
- Harvest Landing Subdivision
- Maintained Community
Listing and Financial Details
- Assessor Parcel Number 25-36-06-05-00000.0-0248.00
Ownership History
Purchase Details
Home Financials for this Owner
Home Financials are based on the most recent Mortgage that was taken out on this home.Purchase Details
Similar Homes in Rockledge, FL
Home Values in the Area
Average Home Value in this Area
Purchase History
| Date | Type | Sale Price | Title Company |
|---|---|---|---|
| Special Warranty Deed | $357,260 | Dhi Title Of Florida | |
| Special Warranty Deed | $1,460,374 | Dhi Title Of Florida |
Mortgage History
| Date | Status | Loan Amount | Loan Type |
|---|---|---|---|
| Open | $242,260 | New Conventional |
Property History
| Date | Event | Price | Change | Sq Ft Price |
|---|---|---|---|---|
| 07/12/2025 07/12/25 | Pending | -- | -- | -- |
| 07/06/2025 07/06/25 | Price Changed | $379,900 | -1.3% | $208 / Sq Ft |
| 07/01/2025 07/01/25 | Price Changed | $384,900 | -1.3% | $210 / Sq Ft |
| 06/25/2025 06/25/25 | Price Changed | $389,900 | -2.5% | $213 / Sq Ft |
| 06/11/2025 06/11/25 | For Sale | $399,900 | +11.9% | $219 / Sq Ft |
| 08/14/2023 08/14/23 | Sold | $357,260 | 0.0% | $195 / Sq Ft |
| 05/01/2023 05/01/23 | Pending | -- | -- | -- |
| 05/01/2023 05/01/23 | For Sale | $357,260 | -- | $195 / Sq Ft |
Tax History Compared to Growth
Tax History
| Year | Tax Paid | Tax Assessment Tax Assessment Total Assessment is a certain percentage of the fair market value that is determined by local assessors to be the total taxable value of land and additions on the property. | Land | Improvement |
|---|---|---|---|---|
| 2023 | $278 | $30,000 | $30,000 | $0 |
| 2022 | $85 | $12,000 | $0 | $0 |
| 2021 | $28 | $1,650 | $1,650 | $0 |
Agents Affiliated with this Home
-

Seller's Agent in 2025
Anthony Gallo
Gallo Realty Group LLC
(321) 307-6351
19 Total Sales
-

Seller's Agent in 2023
Liz Boley
EXP Realty, LLC
(321) 471-5485
5,891 Total Sales
-

Buyer's Agent in 2023
Corinne Pearson
RISE Realty Services
(321) 609-0147
3 Total Sales
Map
Source: Space Coast MLS (Space Coast Association of REALTORS®)
MLS Number: 963846
APN: 25-36-06-05-00000.0-0248.00
- 1861 Long Iron Dr Unit 1121
- 1820 Long Iron Dr Unit 525
- 1870 Long Iron Dr Unit 1225
- 1880 Long Iron Dr Unit 1322
- 1810 Long Iron Dr Unit 327
- 1851 Long Iron Dr Unit 903
- 1830 Long Iron Dr Unit 721
- 2627 Deercroft Dr
- 2596 Addington Cir
- 2597 Addington Cir
- 1632 Sun Gazer Dr
- 2324 Addington Cir
- 2455 Bayhill Dr
- 5663 Star Rush Dr Unit 107
- 5663 Star Rush Dr Unit 104
- 1766 Sophias Dr Unit 204
- 1766 Sophias Dr Unit 201
- 5693 Star Rush Dr Unit 202
- 1841 Sun Gazer Dr
- 2264 Bayhill Dr
