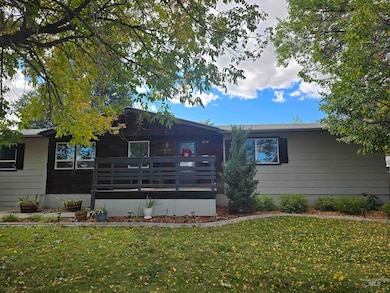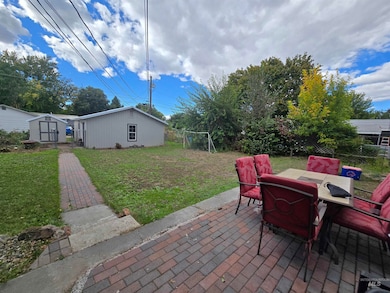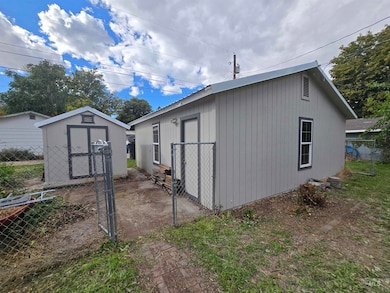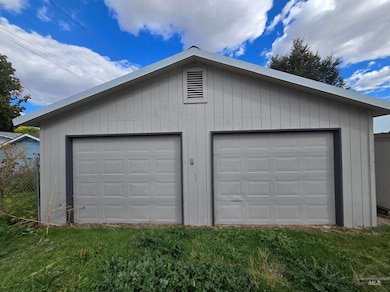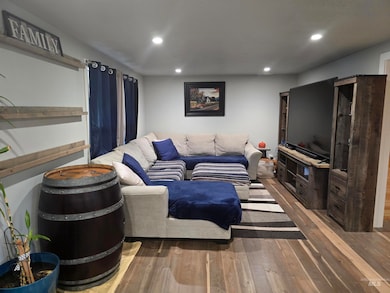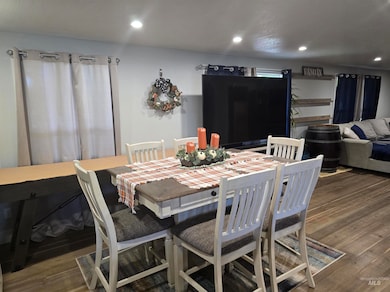1265 W 1st St Weiser, ID 83672
Estimated payment $2,522/month
Highlights
- Wood Flooring
- Covered Patio or Porch
- 2 Car Detached Garage
- Granite Countertops
- Built-In Double Oven
- Fireplace
About This Home
Welcome in! This ideally located, very charming, very cozy, 4 bed 3 bath home features 2860 square feet of comfortable living space for whatever your living needs are, regardless of the size of your tribe. Plenty of entertaining space inside and out. So. Much. Storage. Additional great room downstairs; perfect for watching your favorite team win or lose. And that KITCHEN. (Home was meticulously redone in 2018 - wiring, plumbing, etc. as well as the gorgeous finishes you CAN see!) Beautiful shade trees and spacious back yard for outdoor activities to enhance your fair weather recreation. Check it out!
Listing Agent
Silvercreek Realty Group Brokerage Phone: 208-377-0422 Listed on: 10/11/2025

Home Details
Home Type
- Single Family
Est. Annual Taxes
- $2,083
Year Built
- Built in 1969
Lot Details
- 10,019 Sq Ft Lot
- Lot Dimensions are 142x71
- Dog Run
- Partially Fenced Property
- Manual Sprinklers System
- Garden
Parking
- 2 Car Detached Garage
- Alley Access
- Driveway
- Open Parking
Home Design
- Frame Construction
- Composition Roof
- Wood Siding
- HardiePlank Type
Interior Spaces
- 1-Story Property
- Fireplace
- Family Room
- Basement
Kitchen
- Breakfast Bar
- Built-In Double Oven
- Gas Oven
- Built-In Range
- Microwave
- Dishwasher
- Kitchen Island
- Granite Countertops
- Disposal
Flooring
- Wood
- Carpet
- Vinyl
Bedrooms and Bathrooms
- 4 Bedrooms | 2 Main Level Bedrooms
- Split Bedroom Floorplan
- En-Suite Primary Bedroom
- 3 Bathrooms
Outdoor Features
- Covered Patio or Porch
- Outdoor Storage
Schools
- Weiser Elementary And Middle School
- Weiser High School
Farming
- Chicken Farm
Utilities
- Forced Air Heating and Cooling System
- Heating System Uses Natural Gas
- Pellet Stove burns compressed wood to generate heat
- Gas Water Heater
- High Speed Internet
Listing and Financial Details
- Assessor Parcel Number RPW11500040060
Map
Home Values in the Area
Average Home Value in this Area
Tax History
| Year | Tax Paid | Tax Assessment Tax Assessment Total Assessment is a certain percentage of the fair market value that is determined by local assessors to be the total taxable value of land and additions on the property. | Land | Improvement |
|---|---|---|---|---|
| 2025 | $3,676 | $479,821 | $47,138 | $432,683 |
| 2024 | $3,702 | $472,803 | $47,138 | $425,665 |
| 2023 | $3,096 | $448,423 | $47,138 | $401,285 |
| 2022 | $3,945 | $430,871 | $47,138 | $383,733 |
| 2021 | $3,277 | $334,364 | $39,298 | $295,066 |
| 2020 | $2,520 | $251,047 | $31,457 | $219,590 |
| 2019 | $2,646 | $168,175 | $31,457 | $136,718 |
| 2018 | $3,434 | $181,097 | $31,457 | $149,640 |
| 2017 | $3,306 | $168,175 | $31,457 | $136,718 |
| 2013 | $1,364 | $0 | $0 | $0 |
| 2011 | $1,358 | $0 | $0 | $0 |
Property History
| Date | Event | Price | List to Sale | Price per Sq Ft | Prior Sale |
|---|---|---|---|---|---|
| 12/09/2025 12/09/25 | Pending | -- | -- | -- | |
| 10/11/2025 10/11/25 | For Sale | $449,000 | +66.4% | $157 / Sq Ft | |
| 10/24/2018 10/24/18 | Sold | -- | -- | -- | View Prior Sale |
| 09/20/2018 09/20/18 | Pending | -- | -- | -- | |
| 08/29/2018 08/29/18 | For Sale | $269,900 | +178.8% | $94 / Sq Ft | |
| 06/15/2017 06/15/17 | Sold | -- | -- | -- | View Prior Sale |
| 05/23/2017 05/23/17 | Pending | -- | -- | -- | |
| 05/09/2017 05/09/17 | For Sale | $96,800 | 0.0% | $34 / Sq Ft | |
| 05/09/2017 05/09/17 | Price Changed | $96,800 | -11.1% | $34 / Sq Ft | |
| 03/23/2017 03/23/17 | Pending | -- | -- | -- | |
| 03/16/2017 03/16/17 | Price Changed | $108,900 | -10.0% | $38 / Sq Ft | |
| 01/16/2017 01/16/17 | For Sale | $121,000 | -- | $42 / Sq Ft |
Purchase History
| Date | Type | Sale Price | Title Company |
|---|---|---|---|
| Warranty Deed | -- | Amerititle Cascade | |
| Warranty Deed | -- | Amerititle Cascade | |
| Quit Claim Deed | -- | Amerititle | |
| Trustee Deed | $147,500 | Alliance Title Boise Product | |
| Warranty Deed | -- | -- | |
| Warranty Deed | -- | -- | |
| Quit Claim Deed | -- | -- |
Mortgage History
| Date | Status | Loan Amount | Loan Type |
|---|---|---|---|
| Open | $255,290 | FHA | |
| Previous Owner | $174,500 | USDA |
Source: Intermountain MLS
MLS Number: 98964482
APN: RPW11500040060
- 116 Pioneer Rd
- 1298 E 2nd St
- 914 W 3rd St
- TBD Fairmont
- 817 State St
- 308 E Park St
- 1500 W 7th St
- 1500 W 7th St Unit 44C
- 1500 W 7th St Unit D59
- 695 Totem Dr
- 509 E Hanthorn Ave
- 420 W Indianhead Rd
- 425 E Liberty St
- TBD Cove Rd
- 349 W Idaho St
- 1600 Wagon Rd
- 622 W Commercial St
- Lewiston Plan at Sundance Pointe
- Alturas Plan at Sundance Pointe
- St Maries Plan at Sundance Pointe

