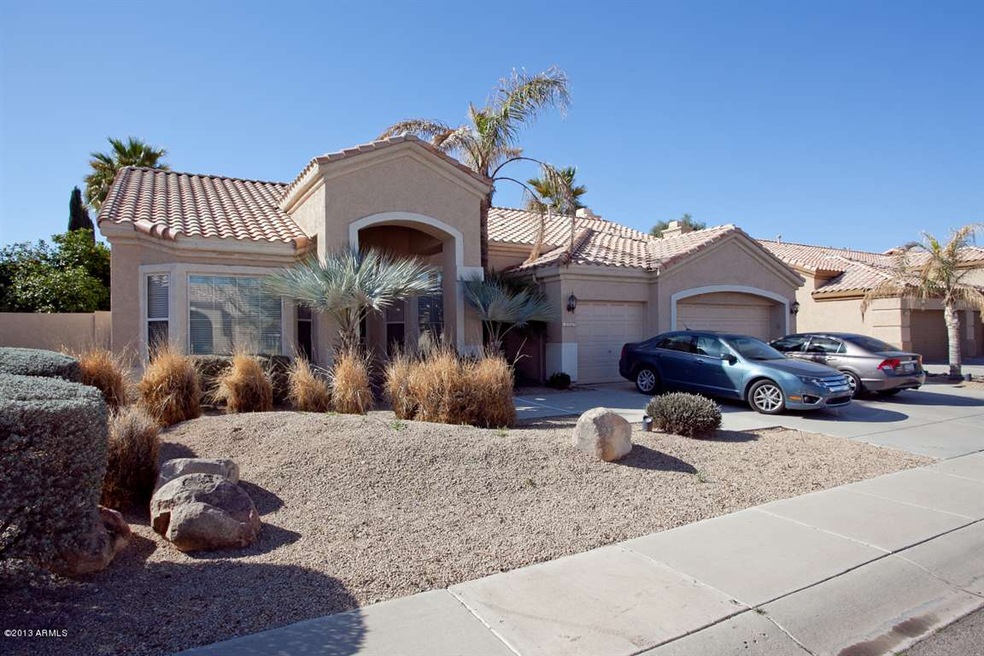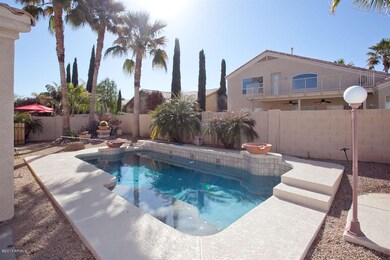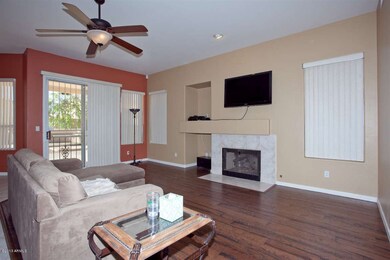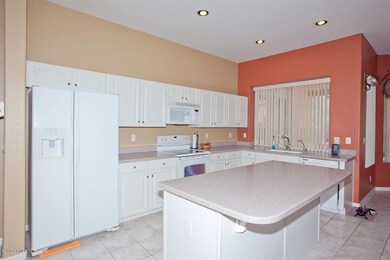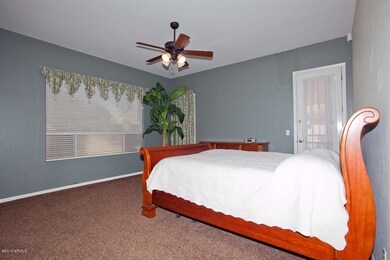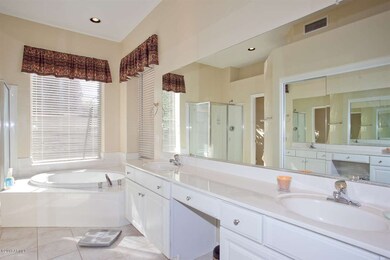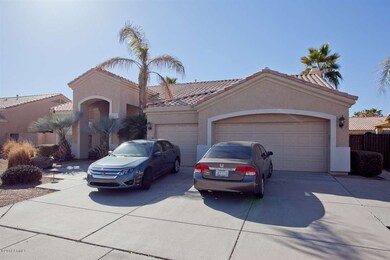
1265 W Bruce Ave Gilbert, AZ 85233
Northwest Gilbert NeighborhoodEstimated Value: $679,000 - $743,000
Highlights
- Play Pool
- 0.2 Acre Lot
- Covered patio or porch
- Playa Del Rey Elementary School Rated A-
- Spanish Architecture
- Skylights
About This Home
As of April 2013Beautiful Estates at North Shore home. Lots of fantastic features. You’ll love the separate living and dining room areas. Lots of room to entertain. Great kitchen with an island and a separate breakfast area that has lots of natural light. Very relaxing family room that includes a gas fire place. The guest bath features double sinks. Very nice master suite and a bathroom with a separate shower and tub. A 3 car garage that includes extra cabinet space. Many extras inside include ceiling fans, security screens, a pull down attic with stairs, and an extra half bath. The yard features a pebble tec pool with a water feature and a big patio. The community also offers a pool and spa. A very welcoming place to live!
Last Agent to Sell the Property
RE/MAX Excalibur License #SA544942000 Listed on: 03/08/2013

Home Details
Home Type
- Single Family
Est. Annual Taxes
- $2,055
Year Built
- Built in 1996
Lot Details
- 8,808 Sq Ft Lot
- Desert faces the front and back of the property
- Block Wall Fence
- Front and Back Yard Sprinklers
Parking
- 3 Car Garage
- Garage Door Opener
Home Design
- Spanish Architecture
- Wood Frame Construction
- Tile Roof
- Stucco
Interior Spaces
- 2,518 Sq Ft Home
- 1-Story Property
- Ceiling height of 9 feet or more
- Ceiling Fan
- Skylights
- Gas Fireplace
- Family Room with Fireplace
- Security System Owned
Kitchen
- Breakfast Bar
- Built-In Microwave
- Dishwasher
- Kitchen Island
Flooring
- Carpet
- Tile
Bedrooms and Bathrooms
- 4 Bedrooms
- Walk-In Closet
- Primary Bathroom is a Full Bathroom
- 2.5 Bathrooms
- Dual Vanity Sinks in Primary Bathroom
- Bathtub With Separate Shower Stall
Laundry
- Laundry in unit
- Washer and Dryer Hookup
Outdoor Features
- Play Pool
- Covered patio or porch
Schools
- Playa Del Rey Elementary School
- Mesquite Elementary School - Gilbert Middle School
Utilities
- Refrigerated Cooling System
- Heating System Uses Natural Gas
- High Speed Internet
- Cable TV Available
Listing and Financial Details
- Tax Lot 27
- Assessor Parcel Number 302-21-098
Community Details
Overview
- Property has a Home Owners Association
- North Shore Association, Phone Number (480) 345-0046
- Built by UDC Homes
- Estates At North Shore Un Subdivision
Recreation
- Heated Community Pool
- Community Spa
Ownership History
Purchase Details
Home Financials for this Owner
Home Financials are based on the most recent Mortgage that was taken out on this home.Purchase Details
Purchase Details
Home Financials for this Owner
Home Financials are based on the most recent Mortgage that was taken out on this home.Similar Homes in the area
Home Values in the Area
Average Home Value in this Area
Purchase History
| Date | Buyer | Sale Price | Title Company |
|---|---|---|---|
| Austen Nicolette | $304,960 | Security Title Agency | |
| The B W Reitz Living Trust | -- | None Available | |
| Coleman Stephen D | $176,959 | United Title Agency |
Mortgage History
| Date | Status | Borrower | Loan Amount |
|---|---|---|---|
| Open | Austen Nicolette | $274,464 | |
| Previous Owner | Coleman Stephen D | $158,100 | |
| Previous Owner | Coleman Stephen D | $30,563 | |
| Previous Owner | Coleman Stephen D | $168,100 |
Property History
| Date | Event | Price | Change | Sq Ft Price |
|---|---|---|---|---|
| 04/17/2013 04/17/13 | Sold | $304,960 | +2.0% | $121 / Sq Ft |
| 03/11/2013 03/11/13 | Pending | -- | -- | -- |
| 03/08/2013 03/08/13 | For Sale | $299,000 | -- | $119 / Sq Ft |
Tax History Compared to Growth
Tax History
| Year | Tax Paid | Tax Assessment Tax Assessment Total Assessment is a certain percentage of the fair market value that is determined by local assessors to be the total taxable value of land and additions on the property. | Land | Improvement |
|---|---|---|---|---|
| 2025 | $2,671 | $36,518 | -- | -- |
| 2024 | $2,689 | $34,779 | -- | -- |
| 2023 | $2,689 | $49,980 | $9,990 | $39,990 |
| 2022 | $2,608 | $37,230 | $7,440 | $29,790 |
| 2021 | $2,755 | $35,580 | $7,110 | $28,470 |
| 2020 | $2,712 | $33,880 | $6,770 | $27,110 |
| 2019 | $2,493 | $31,550 | $6,310 | $25,240 |
| 2018 | $2,419 | $29,920 | $5,980 | $23,940 |
| 2017 | $2,334 | $28,780 | $5,750 | $23,030 |
| 2016 | $2,405 | $27,980 | $5,590 | $22,390 |
| 2015 | $2,202 | $28,580 | $5,710 | $22,870 |
Agents Affiliated with this Home
-
Monique Walker

Seller's Agent in 2013
Monique Walker
RE/MAX
(602) 413-8195
1 in this area
626 Total Sales
-
Lisa Zaklan

Buyer's Agent in 2013
Lisa Zaklan
Russ Lyon Sotheby's International Realty
(602) 448-6485
26 Total Sales
Map
Source: Arizona Regional Multiple Listing Service (ARMLS)
MLS Number: 4901675
APN: 302-21-098
- 1201 W Washington Ave Unit 1
- 1344 W Seascape Dr
- 1350 W Seascape Dr
- 1377 W Park Ave
- 198 N Nevada Way
- 1391 W Windhaven Ave
- 1131 W Sierra Madre Ave
- 1313 W Straford Ave
- 113 S Ocean Dr
- 1398 W Windhaven Ave
- 1214 W Sand Dune Dr
- 1244 W Straford Ave
- 1152 W Horseshoe Ave
- 1207 W Sea Bass Ct
- 1231 W Mediterranean Dr
- 1028 W Chilton Ave
- 1548 W Windhaven Ave
- 98 N Bay Dr
- 1414 W Coral Reef Dr
- 1301 W Coral Reef Dr
- 1265 W Bruce Ave
- 1253 W Bruce Ave
- 1277 W Bruce Ave
- 1268 W Washington Ave
- 1256 W Washington Ave
- 1280 W Washington Ave
- 1241 W Bruce Ave
- 1289 W Bruce Ave
- 1264 W Bruce Ave
- 1244 W Washington Ave
- 1278 W Bruce Ave
- 1252 W Bruce Ave
- 1292 W Washington Ave
- 1229 W Bruce Ave
- 1290 W Bruce Ave
- 1240 W Bruce Ave
- 1295 W Bruce Ave
- 1232 W Washington Ave
- 1298 W Washington Ave
- 1273 W Washington Ave
