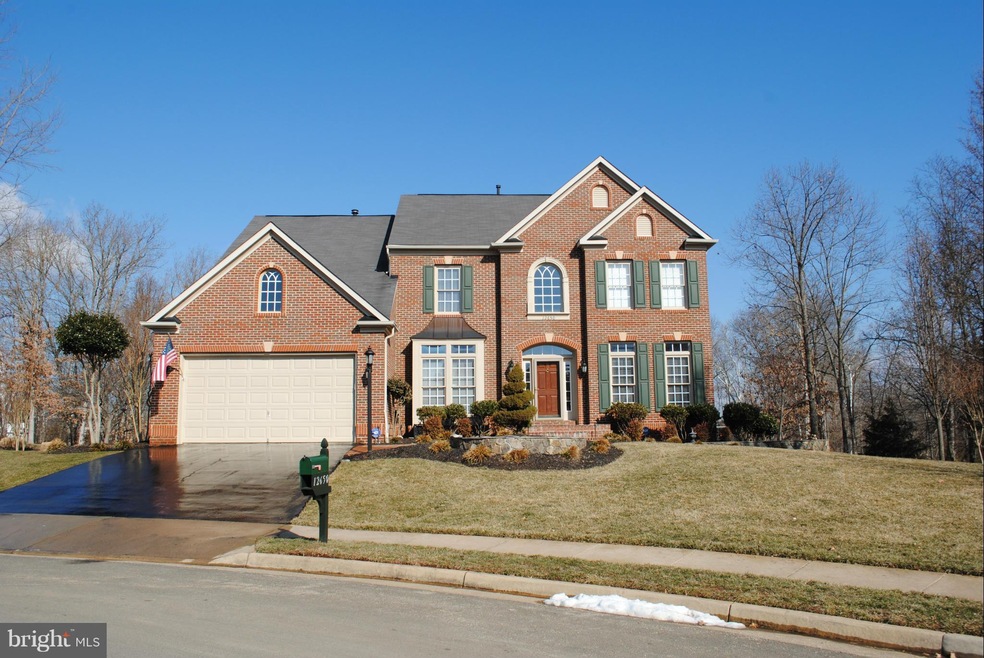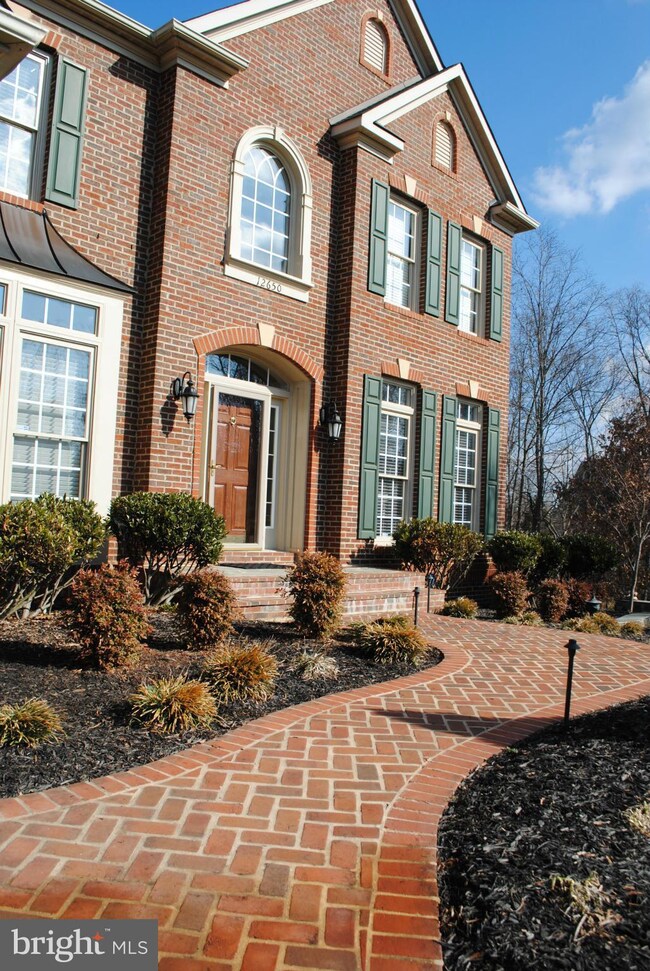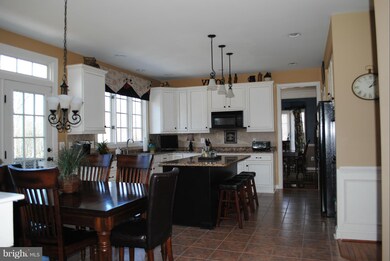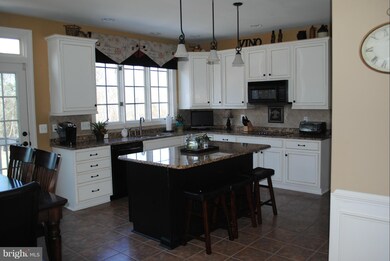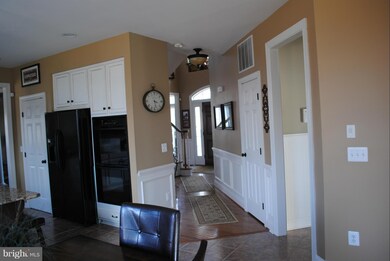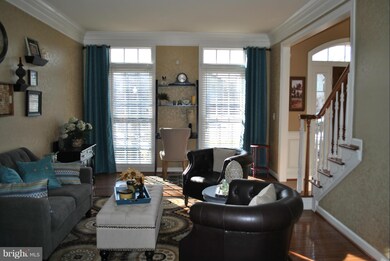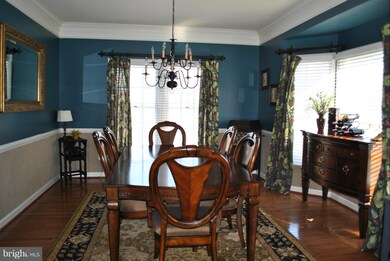
12650 Arthur Graves jr Ct Bristow, VA 20136
Braemar NeighborhoodHighlights
- Eat-In Gourmet Kitchen
- Colonial Architecture
- Traditional Floor Plan
- Patriot High School Rated A-
- Deck
- Backs to Trees or Woods
About This Home
As of May 2019NV Homes Brandenburg model approx 4700 sq ft. Most desired lot backing to trees & common ground. Master BR has sitting rm w/walk-in closet & fireplace. Gourmet kitchen w/ newer appliances, island & granite countertops. Exit kitchen to deck & nicely done screened porch. Fully finished lower lvl w/cherry/granite bar, media rm w/110" screen & 5th BR and full bath. Shows extremely well.
Last Agent to Sell the Property
Becky Ralston
RE/MAX Realty Group Listed on: 03/12/2014

Home Details
Home Type
- Single Family
Est. Annual Taxes
- $5,468
Year Built
- Built in 2000
Lot Details
- 10,263 Sq Ft Lot
- Backs To Open Common Area
- Cul-De-Sac
- Landscaped
- Sprinkler System
- Backs to Trees or Woods
- Property is in very good condition
- Property is zoned RPC
HOA Fees
- $75 Monthly HOA Fees
Parking
- 2 Car Attached Garage
- Garage Door Opener
- Driveway
- Off-Street Parking
Home Design
- Colonial Architecture
- Brick Front
Interior Spaces
- Property has 3 Levels
- Traditional Floor Plan
- Chair Railings
- Crown Molding
- Tray Ceiling
- Ceiling height of 9 feet or more
- Ceiling Fan
- Recessed Lighting
- 2 Fireplaces
- Fireplace With Glass Doors
- Gas Fireplace
- Double Pane Windows
- Window Treatments
- Bay Window
- French Doors
- Six Panel Doors
- Family Room Off Kitchen
- Dining Area
- Wood Flooring
Kitchen
- Eat-In Gourmet Kitchen
- Breakfast Area or Nook
- Built-In Double Oven
- Cooktop
- Microwave
- Extra Refrigerator or Freezer
- Ice Maker
- Dishwasher
- Kitchen Island
- Upgraded Countertops
- Disposal
Bedrooms and Bathrooms
- 5 Bedrooms
- En-Suite Bathroom
- 3.5 Bathrooms
Laundry
- Front Loading Dryer
- Front Loading Washer
Finished Basement
- Walk-Out Basement
- Basement Fills Entire Space Under The House
- Connecting Stairway
- Rear Basement Entry
- Sump Pump
- Basement Windows
Outdoor Features
- Deck
- Screened Patio
- Porch
Utilities
- Forced Air Zoned Heating and Cooling System
- Vented Exhaust Fan
- 60 Gallon+ Natural Gas Water Heater
Listing and Financial Details
- Tax Lot 37
- Assessor Parcel Number 212039
Community Details
Overview
- Association fees include pool(s), snow removal, trash
- Built by NV HOMES
- Braemar Subdivision, Brandenburg Floorplan
Recreation
- Tennis Courts
- Community Basketball Court
- Community Pool
- Jogging Path
Ownership History
Purchase Details
Home Financials for this Owner
Home Financials are based on the most recent Mortgage that was taken out on this home.Purchase Details
Purchase Details
Home Financials for this Owner
Home Financials are based on the most recent Mortgage that was taken out on this home.Purchase Details
Home Financials for this Owner
Home Financials are based on the most recent Mortgage that was taken out on this home.Purchase Details
Home Financials for this Owner
Home Financials are based on the most recent Mortgage that was taken out on this home.Purchase Details
Similar Homes in Bristow, VA
Home Values in the Area
Average Home Value in this Area
Purchase History
| Date | Type | Sale Price | Title Company |
|---|---|---|---|
| Warranty Deed | $600,000 | Metropolitan Title Llc | |
| Deed | -- | -- | |
| Warranty Deed | $590,000 | -- | |
| Warranty Deed | $570,000 | -- | |
| Deed | $377,565 | -- | |
| Deed | $136,800 | -- |
Mortgage History
| Date | Status | Loan Amount | Loan Type |
|---|---|---|---|
| Open | $601,165 | VA | |
| Closed | $605,512 | VA | |
| Closed | $600,000 | VA | |
| Previous Owner | $442,500 | New Conventional | |
| Previous Owner | $299,500 | New Conventional | |
| Previous Owner | $307,100 | New Conventional | |
| Previous Owner | $280,022 | No Value Available | |
| Previous Owner | $297,000 | New Conventional | |
| Previous Owner | $284,000 | No Value Available |
Property History
| Date | Event | Price | Change | Sq Ft Price |
|---|---|---|---|---|
| 05/01/2019 05/01/19 | Sold | $600,000 | +0.2% | $132 / Sq Ft |
| 03/29/2019 03/29/19 | Pending | -- | -- | -- |
| 03/27/2019 03/27/19 | For Sale | $599,000 | +1.5% | $132 / Sq Ft |
| 05/15/2014 05/15/14 | Sold | $590,000 | -1.6% | $125 / Sq Ft |
| 03/16/2014 03/16/14 | Pending | -- | -- | -- |
| 03/12/2014 03/12/14 | For Sale | $599,500 | -- | $127 / Sq Ft |
Tax History Compared to Growth
Tax History
| Year | Tax Paid | Tax Assessment Tax Assessment Total Assessment is a certain percentage of the fair market value that is determined by local assessors to be the total taxable value of land and additions on the property. | Land | Improvement |
|---|---|---|---|---|
| 2025 | -- | $796,300 | $202,700 | $593,600 |
| 2024 | -- | $710,100 | $193,100 | $517,000 |
| 2023 | $7,043 | $676,900 | $174,400 | $502,500 |
| 2022 | $7,284 | $647,400 | $168,900 | $478,500 |
| 2021 | $7,068 | $581,100 | $141,800 | $439,300 |
| 2020 | $8,502 | $548,500 | $131,800 | $416,700 |
| 2019 | $8,181 | $527,800 | $131,400 | $396,400 |
| 2018 | $6,111 | $506,100 | $125,000 | $381,100 |
| 2017 | $6,074 | $494,300 | $125,000 | $369,300 |
| 2016 | $5,967 | $490,200 | $123,400 | $366,800 |
| 2015 | $5,583 | $462,800 | $123,400 | $339,400 |
| 2014 | $5,583 | $448,300 | $118,700 | $329,600 |
Agents Affiliated with this Home
-
David Dodero
D
Seller's Agent in 2019
David Dodero
Allison James Estates & Homes
(703) 362-1178
2 in this area
6 Total Sales
-
Jennifer Young

Buyer's Agent in 2019
Jennifer Young
Keller Williams Realty
(703) 651-5655
9 in this area
1,676 Total Sales
-
B
Seller's Agent in 2014
Becky Ralston
Remax 100
Map
Source: Bright MLS
MLS Number: 1002875978
APN: 7495-72-2846
- 10024 Darnaway Ct
- 10028 Boreland Ct
- 12127 & 12131 Vint Hill Rd
- 12957 Kyle Moor Place
- Hampton II Plan at Parkgate Estates
- 10119 Orland Stone Dr
- 12360 Corncrib Ct
- 14000 Rora Moss Place
- 9741 Craighill Dr
- 12947 Correen Hills Dr
- 13174 Kirkmichael Terrace
- 9923 Bagpipe Ct
- 12148 Rain Slicker Place
- 9744 Runner Stone Place
- 12215 Conveyor Ct
- 13209 Dunnegan Head Place
- 9505 Dunblane Ct
- 12002 Fitzgerald Way
- 12054 Nokesville Rd
- 12021 Spring Beauty Rd
