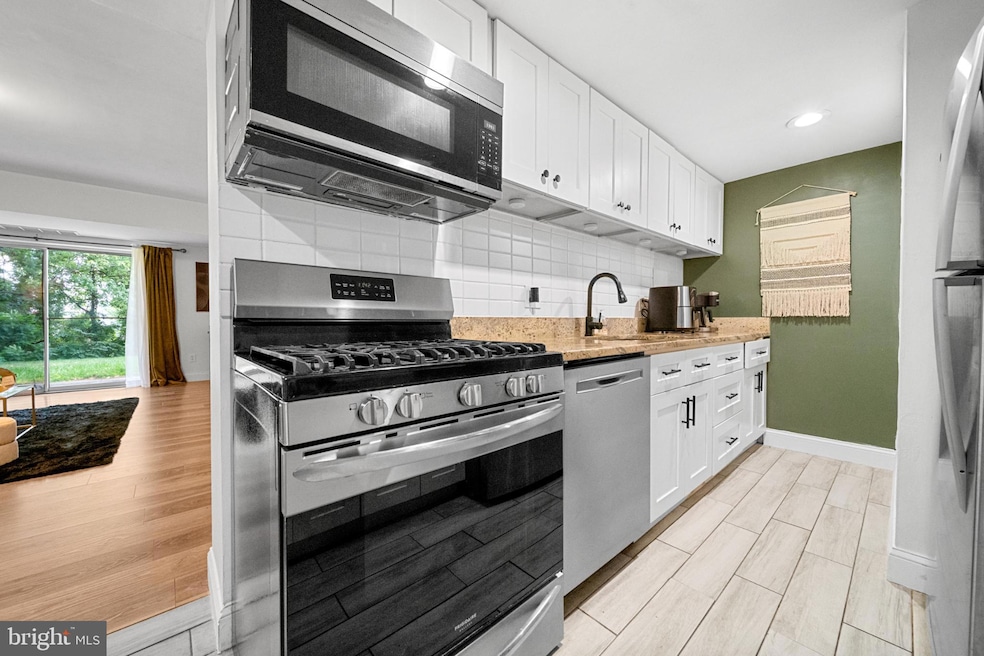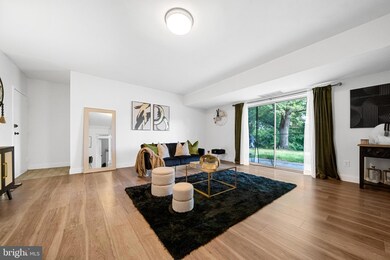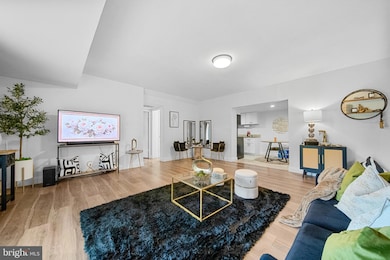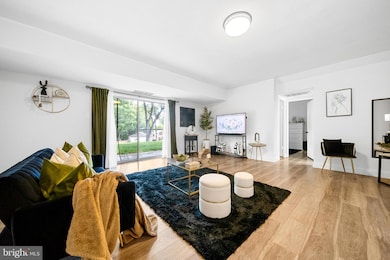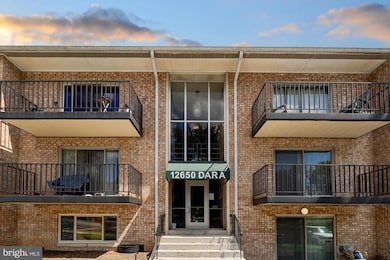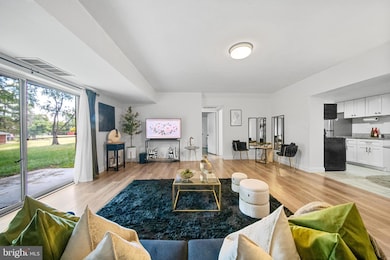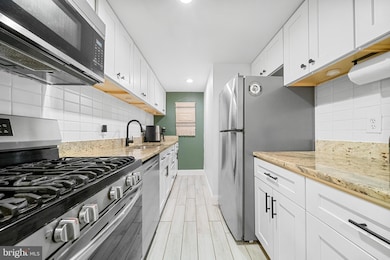12650 Dara Dr Unit T-2 Woodbridge, VA 22192
Estimated payment $2,000/month
Highlights
- Open Floorplan
- Corner Lot
- Community Pool or Spa Combo
- Woodbridge High School Rated A
- Upgraded Countertops
- Family Room Off Kitchen
About This Home
Nestled in walking distance to the charming community of historic Occoquan Ridge Condo, this delightful one-bedroom, one-bathroom unit offers a perfect blend of comfort and modern living. With a thoughtful open floor plan, the living space flows seamlessly into the kitchen, creating an inviting atmosphere ideal for both relaxation and entertaining. The family room off the kitchen is perfect for cozy gatherings, while the upgraded countertops and ample table space in the kitchen make meal prep a joy. This home features a spacious walk-in closets, providing plenty of storage for your belongings. The interior boasts elegant ceramic tile and luxury vinyl plank flooring, ensuring both style and durability. Natural light pours in through sliding windows, enhancing the warm ambiance throughout the unit. In 2024, significant renovations will elevate the property, ensuring it meets contemporary standards while maintaining its classic charm. The building's brick and combination construction adds to its timeless appeal, making it a standout in the neighborhood. Residents of Occoquan Ridge enjoy a wealth of amenities, including a community pool, perfect for those warm summer days, and well-maintained common grounds that invite leisurely strolls. The association fee covers a variety of services, including cable TV, lawn maintenance, and snow removal, allowing you to enjoy a low-maintenance lifestyle. Location is key, and this property does not disappoint. Situated on a corner lot, it offers easy access to local transportation options, with a bus stop less than a mile away and commuter lots within five miles. The surrounding neighborhood is rich with amenities, including parks, shopping, and dining options, ensuring that everything you need is just a short distance away. Whether you're looking for a serene retreat or a vibrant community, this condo offers the best of both worlds. Experience the comfort of home in a location that truly has it all. Don't miss the opportunity to make this charming residence your own! Featured updates: kitchen- 2024, replaced bedroom window- 2024, new fridge, dishwasher, and garbage disposal- 2024, updated bathroom- 2024, painted- 2024, new closet door- 2025. HVAC, AC, Water Heater were replaced in 2023. Laundry room and additional storage are on the same floor. Open House this Sunday 12 pm - 3 pm.
Listing Agent
(571) 296-8525 viktoria@dwellus.com Real Broker, LLC License #0225260856 Listed on: 09/06/2025

Property Details
Home Type
- Condominium
Est. Annual Taxes
- $2,170
Year Built
- Built in 1968 | Remodeled in 2024
Lot Details
- No Units Located Below
- Property is in excellent condition
HOA Fees
- $712 Monthly HOA Fees
Home Design
- Entry on the 1st floor
- Brick Exterior Construction
- Slab Foundation
Interior Spaces
- 993 Sq Ft Home
- Property has 1 Level
- Open Floorplan
- Sliding Windows
- Sliding Doors
- Family Room Off Kitchen
Kitchen
- Eat-In Kitchen
- Stove
- Built-In Microwave
- Dishwasher
- Upgraded Countertops
- Disposal
Flooring
- Ceramic Tile
- Luxury Vinyl Plank Tile
Bedrooms and Bathrooms
- 1 Main Level Bedroom
- Walk-In Closet
- 1 Full Bathroom
Parking
- Parking Lot
- Unassigned Parking
Outdoor Features
- Patio
Schools
- Occoquan Elementary School
- Fred M. Lynn Middle School
- Woodbridge High School
Utilities
- Forced Air Heating and Cooling System
- Electric Water Heater
- Cable TV Available
Listing and Financial Details
- Assessor Parcel Number 8393-61-6697.01
Community Details
Overview
- Association fees include cable TV, common area maintenance, electricity, gas, lawn maintenance, management, pool(s), reserve funds, road maintenance, sewer, snow removal, trash, water
- Low-Rise Condominium
- Occoquan Ridge Condo Community
- Occoquan Ridge Condo Subdivision
Amenities
- Common Area
- Laundry Facilities
Recreation
- Community Playground
- Community Pool or Spa Combo
Pet Policy
- Dogs and Cats Allowed
Map
Home Values in the Area
Average Home Value in this Area
Property History
| Date | Event | Price | List to Sale | Price per Sq Ft | Prior Sale |
|---|---|---|---|---|---|
| 10/03/2025 10/03/25 | Price Changed | $210,000 | -1.4% | $211 / Sq Ft | |
| 09/06/2025 09/06/25 | For Sale | $213,000 | +6.5% | $215 / Sq Ft | |
| 08/21/2023 08/21/23 | Sold | $200,000 | -2.4% | $201 / Sq Ft | View Prior Sale |
| 08/02/2023 08/02/23 | Pending | -- | -- | -- | |
| 07/17/2023 07/17/23 | Price Changed | $204,900 | -2.4% | $206 / Sq Ft | |
| 06/10/2023 06/10/23 | Price Changed | $209,900 | +5.0% | $211 / Sq Ft | |
| 04/21/2023 04/21/23 | For Sale | $199,900 | +42.8% | $201 / Sq Ft | |
| 04/12/2019 04/12/19 | Sold | $139,995 | 0.0% | $141 / Sq Ft | View Prior Sale |
| 03/12/2019 03/12/19 | For Sale | $139,995 | 0.0% | $141 / Sq Ft | |
| 03/12/2019 03/12/19 | Off Market | $139,995 | -- | -- | |
| 02/23/2019 02/23/19 | Price Changed | $139,995 | -3.4% | $141 / Sq Ft | |
| 01/23/2019 01/23/19 | Price Changed | $144,900 | -3.3% | $146 / Sq Ft | |
| 11/29/2018 11/29/18 | For Sale | $149,900 | -- | $151 / Sq Ft |
Source: Bright MLS
MLS Number: VAPW2103190
- 12650 Dara Dr Unit 101
- 12701 Lotte Dr Unit 203
- 12703 Lotte Dr Unit 102
- 1533 Colonial Dr Unit 303
- 12656 Dara Dr Unit 301
- 1523 Colonial Dr Unit 204
- 12658 Dara Dr Unit 102
- 12701 Dara Dr Unit 303
- 12703 Dara Dr Unit 302
- 12705 Dara Dr Unit 301
- 12751 Dara Dr Unit 102
- 12753 Dara Dr Unit 202
- 1604 Renate Dr Unit 104
- 1602 Renate Dr Unit 303
- 1602 Renate Dr Unit 302
- 1422 Flagship Dr
- 1600 Renate Dr Unit 302
- 1575 Renate Dr
- 12811 Cara Dr Unit 18C
- 12824 Cara Dr
- 12650 Dara Dr Unit 204
- 12652 Dara Dr Unit 201
- 1521 Colonial Dr Unit 104
- 1541 Colonial Dr Unit 203
- 12705 Dara Dr Unit T1
- 12705 Dara Dr Unit 103
- 12525 Gordon Blvd
- 160 Washington St
- 1723 Long Shadows Ct
- 12955 Luca Station Way
- 1774 Rockledge Terrace
- 199 Union St
- 12977 Abner Ave
- 1626 Devil Ln
- 204 Ellicott St
- 406 Fortress Way
- 1654 Devil Ln
- 1720 Grover Glen Ct
- 1436 Deerfield Ln
- 1420 Deerfield Ln
