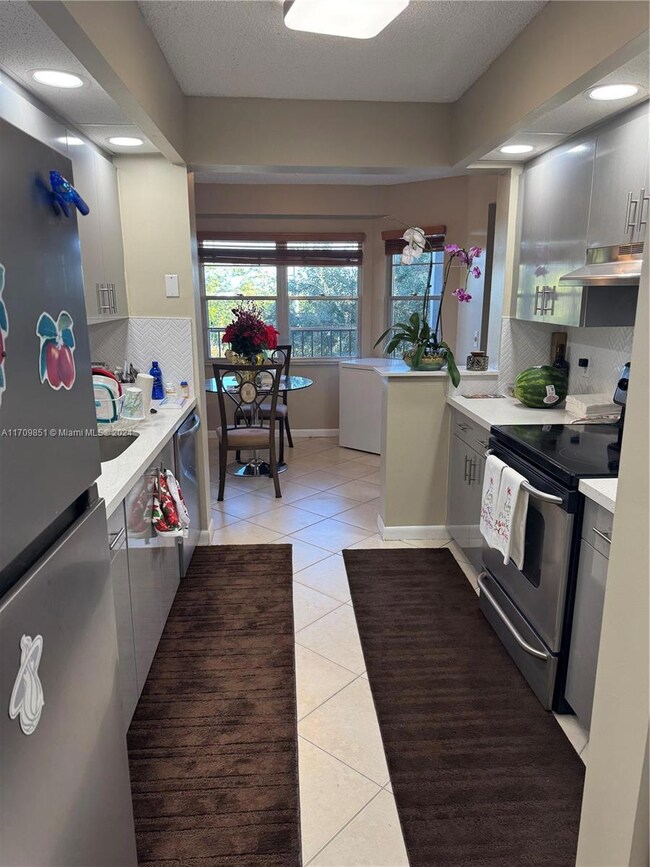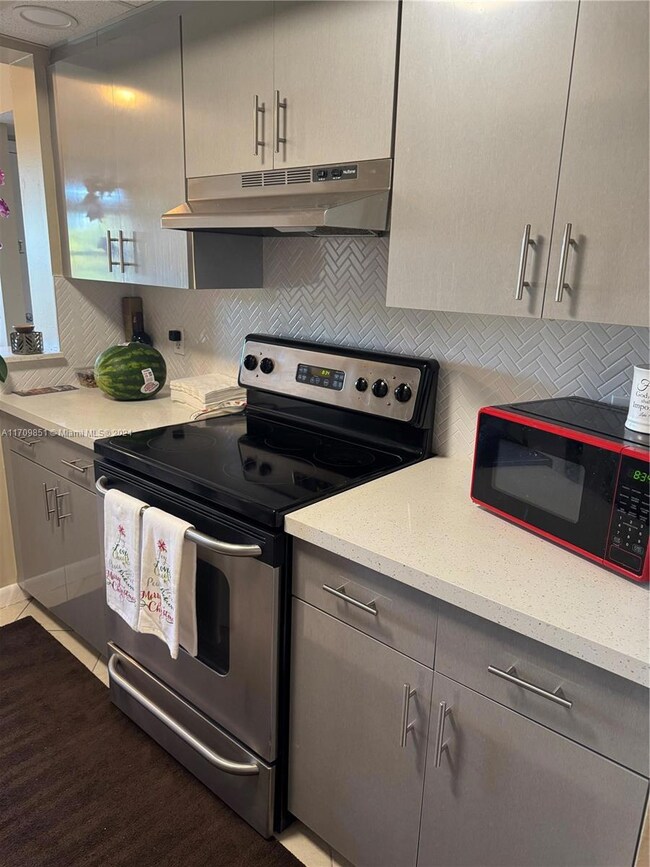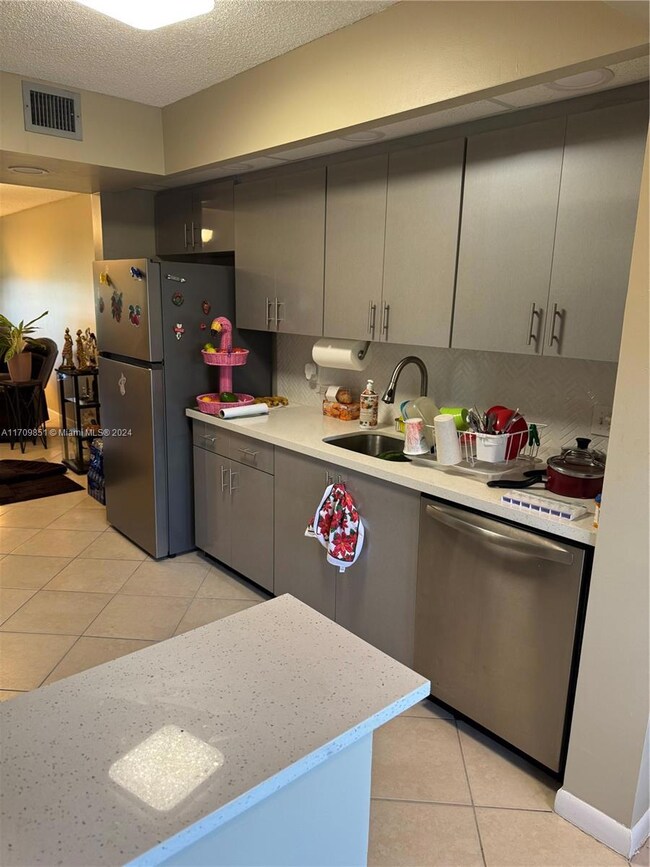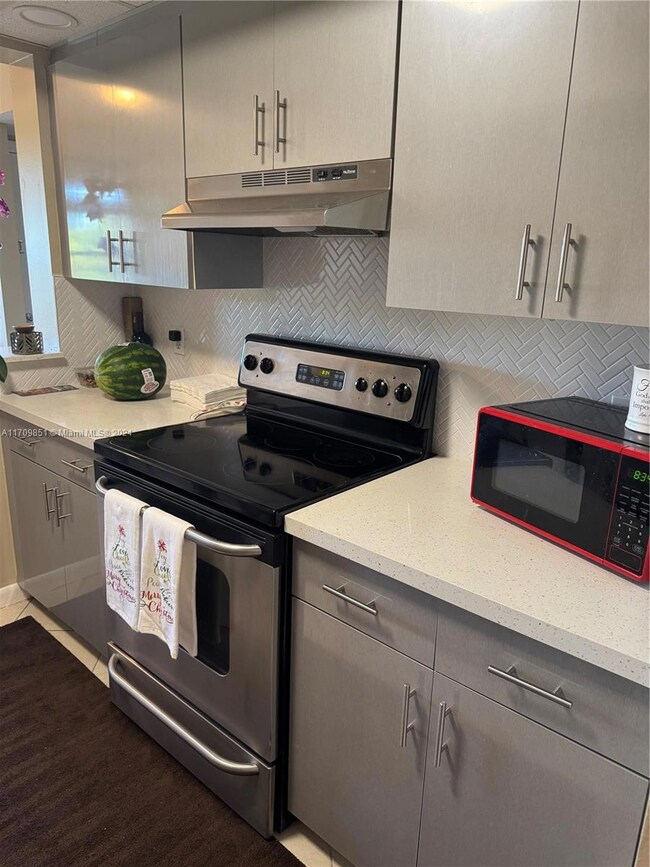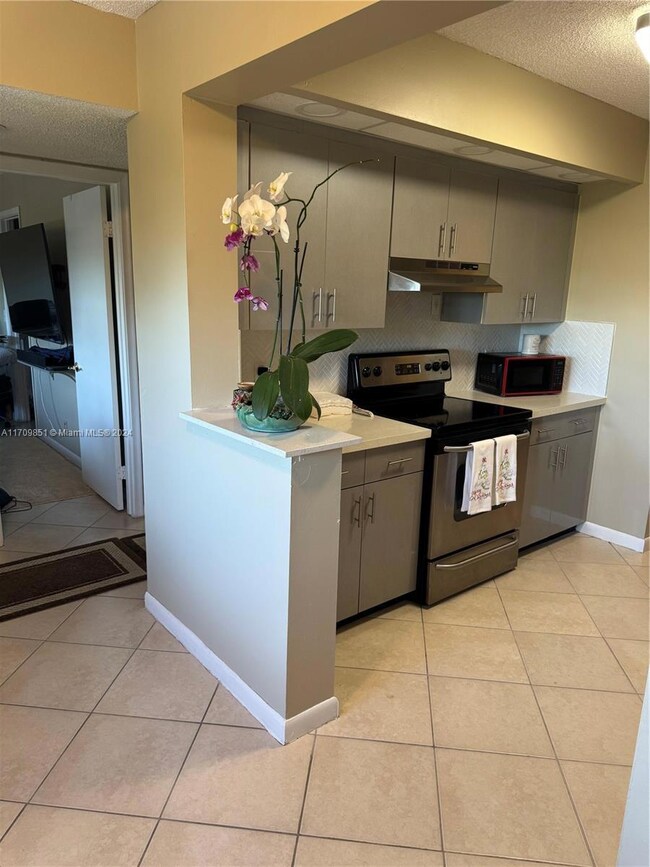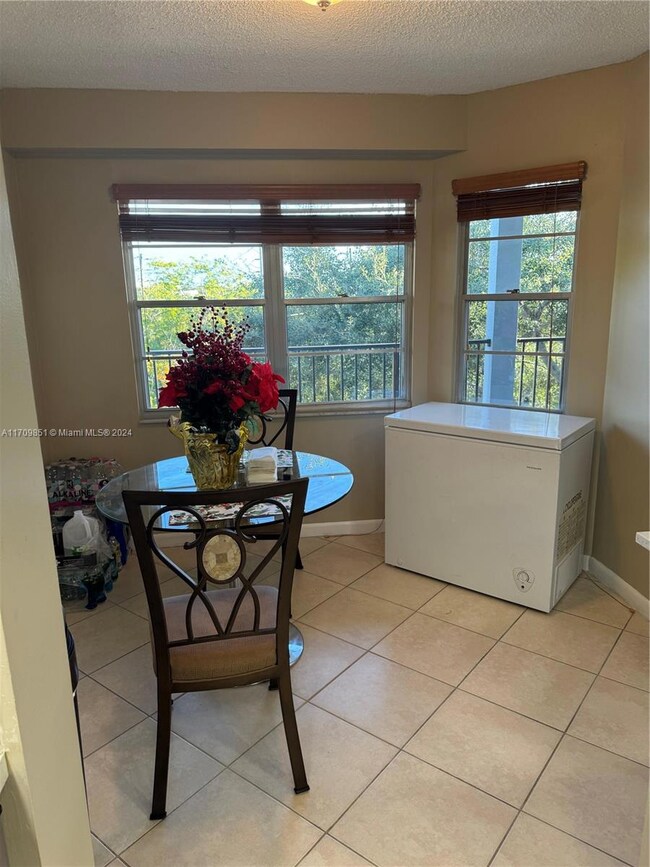12650 SW 6th St Unit 411K Pembroke Pines, FL 33027
Century Village NeighborhoodEstimated payment $2,256/month
Highlights
- On Golf Course
- Active Adult
- Attic
- Fitness Center
- Sitting Area In Primary Bedroom
- Community Pool
About This Home
WELCOME TO YOUR BEAUTIFUL CONDO IN CENTURY VILLAGE PINES ACTIVE 55+ ACTIVE ADULT COMMUNITY. NESTLED IN THE WELL SOUGHT OUT 24 HR GATED AND PATROLLED QUIET AND PEACEFUL NEIGHBORHOOD ON PINES BLVD. TENANT OCCUPIED/ WILL MOVE OUT FAST. OWNER MUST OCCUPY FOR FIRST 2 YRS. ENJOY YOUR CONDO ON THE TOP FLOOR OVERLOOKING THE GOLF COURSE AND GARDEN VIEW. RELAX ON YOUR ENCLOSED A/C PATIO EACH EVENING. THIS CONDO FEATURES TILE FLOORING THROUGHOUT. UPDATED KITCHEN COUNTER TOPS AND CABINETS. NEWER APPLIANCES. INDOOR WASHER & DRYER. BOTH BEDRMS HAVE X-LARGE WALK IN CLOSETS WITH A WALK-IN SHOWER IN MSTR BDRM. MANY AMENITIES & WITHIN 1-2 MILES OF SHOPPING, DINING, PHARMACIES, GROCERIES & MANY HOSPITALS. ONE OF THE LARGEST CONDOS AVAILABLE. A MUST SEE.. PRICED TO SELL FAST ! SO RUN, IT WON'T LAST LONG !!!
Property Details
Home Type
- Condominium
Est. Annual Taxes
- $4,121
Year Built
- Built in 1987
HOA Fees
- $574 Monthly HOA Fees
Property Views
- Golf Course
- Garden
Home Design
- Garden Apartment
- Entry on the 4th floor
- Concrete Block With Brick
Interior Spaces
- 1,351 Sq Ft Home
- 4-Story Property
- Custom Mirrors
- Ceiling Fan
- Blinds
- Family Room
- Formal Dining Room
- Tile Flooring
- Attic
Kitchen
- Breakfast Area or Nook
- Self-Cleaning Oven
- Electric Range
- Dishwasher
- Disposal
Bedrooms and Bathrooms
- 2 Bedrooms
- Sitting Area In Primary Bedroom
- Main Floor Bedroom
- Split Bedroom Floorplan
- Walk-In Closet
- 2 Full Bathrooms
- Shower Only
Laundry
- Dryer
- Washer
Parking
- 1 Car Parking Space
- Guest Parking
Utilities
- Humidity Control
- Central Heating and Cooling System
- Electric Water Heater
Additional Features
- Accessible Elevator Installed
- Courtyard
- On Golf Course
Listing and Financial Details
- Assessor Parcel Number 514014AM0560
Community Details
Overview
- Active Adult
- Club Membership Available
- Low-Rise Condominium
- Buckingham East Condos
- Buckingham East At Centur Subdivision
- The community has rules related to no recreational vehicles or boats, no trucks or trailers
Amenities
- Courtesy Bus
- Billiard Room
- Community Center
- Party Room
- Community Library
Recreation
- Golf Course Community
- Golf Purchase Required
- Tennis Courts
- Pickleball Courts
- Shuffleboard Court
- Fitness Center
- Community Pool
- Community Spa
Pet Policy
- Breed Restrictions
Security
- Security Guard
- Complex Is Fenced
Map
Home Values in the Area
Average Home Value in this Area
Tax History
| Year | Tax Paid | Tax Assessment Tax Assessment Total Assessment is a certain percentage of the fair market value that is determined by local assessors to be the total taxable value of land and additions on the property. | Land | Improvement |
|---|---|---|---|---|
| 2025 | $4,121 | $193,360 | -- | -- |
| 2024 | $3,776 | $193,360 | -- | -- |
| 2023 | $3,776 | $159,810 | $0 | $0 |
| 2022 | $3,300 | $145,290 | $0 | $0 |
| 2021 | $3,148 | $132,090 | $0 | $0 |
| 2020 | $2,843 | $151,240 | $15,120 | $136,120 |
| 2019 | $2,619 | $137,070 | $13,710 | $123,360 |
| 2018 | $2,411 | $132,400 | $13,240 | $119,160 |
| 2017 | $2,215 | $90,240 | $0 | $0 |
| 2016 | $2,127 | $82,040 | $0 | $0 |
| 2015 | $1,996 | $74,590 | $0 | $0 |
| 2014 | $1,863 | $67,810 | $0 | $0 |
| 2013 | -- | $71,480 | $7,150 | $64,330 |
Property History
| Date | Event | Price | List to Sale | Price per Sq Ft |
|---|---|---|---|---|
| 11/20/2025 11/20/25 | Price Changed | $254,900 | 0.0% | $189 / Sq Ft |
| 08/21/2025 08/21/25 | Price Changed | $255,000 | -1.9% | $189 / Sq Ft |
| 12/13/2024 12/13/24 | For Sale | $260,000 | -- | $192 / Sq Ft |
Purchase History
| Date | Type | Sale Price | Title Company |
|---|---|---|---|
| Warranty Deed | $125,000 | Attorney | |
| Interfamily Deed Transfer | -- | Attorney | |
| Warranty Deed | $59,000 | Attorney | |
| Interfamily Deed Transfer | -- | Attorney | |
| Warranty Deed | $55,550 | -- |
Mortgage History
| Date | Status | Loan Amount | Loan Type |
|---|---|---|---|
| Open | $100,000 | New Conventional |
Source: MIAMI REALTORS® MLS
MLS Number: A11709851
APN: 51-40-14-AM-0560
- 12500 SW 5th Ct Unit 210M
- 12500 SW 5th Ct Unit M410
- 12500 SW 6th St Unit N413
- 12500 SW 5th Ct Unit M412
- 800 SW 125th Way Unit 405O
- 12500 SW 6th St Unit 203N
- 900 SW 125th Way Unit R304
- 12500 SW 5th Ct Unit M112
- 12500 SW 6th St Unit N311
- 800 SW 125th Way Unit 202O
- 12500 SW 6th St Unit 307N
- 900 SW 125th Way Unit R412
- 12600 SW 5th Ct Unit 104L
- 12600 SW 5th Ct Unit 215L
- 650 SW 124th Terrace Unit 404P
- 650 SW 124th Terrace Unit 105P
- 901 SW 128th Ave Unit E212
- 901 SW 128th Ave Unit E115
- 701 SW 128th Ave Unit 302F
- 701 SW 128th Ave Unit 111F
- 900 SW 125th Way Unit R304
- 650 SW 124th Terrace Unit 105P
- 901 SW 128th Ave Unit 208E
- 701 SW 128th Ave Unit 111F
- 443 SW 122nd Terrace
- 761 SW 122nd Terrace
- 380 SW 122nd Ave
- 12850 SW 4th Ct Unit 4104 UPDATED 55 AND OLDE
- 900 SW 128th Ave Unit 306D
- 234 SW 122nd Terrace
- 12850 SW 4th Ct Unit 103I
- 12750 SW 4th Ct Unit 201J
- 12850 SW 4th Ct Unit 105I
- 12850 SW 4th Ct Unit 413I
- 705 SW 122nd Ave
- 232 SW 122nd Terrace
- 431 SW 122nd Ave
- 12950 SW 4th Ct Unit 408H
- 340 SW 121st Terrace
- 12115 SW 5th Ct

