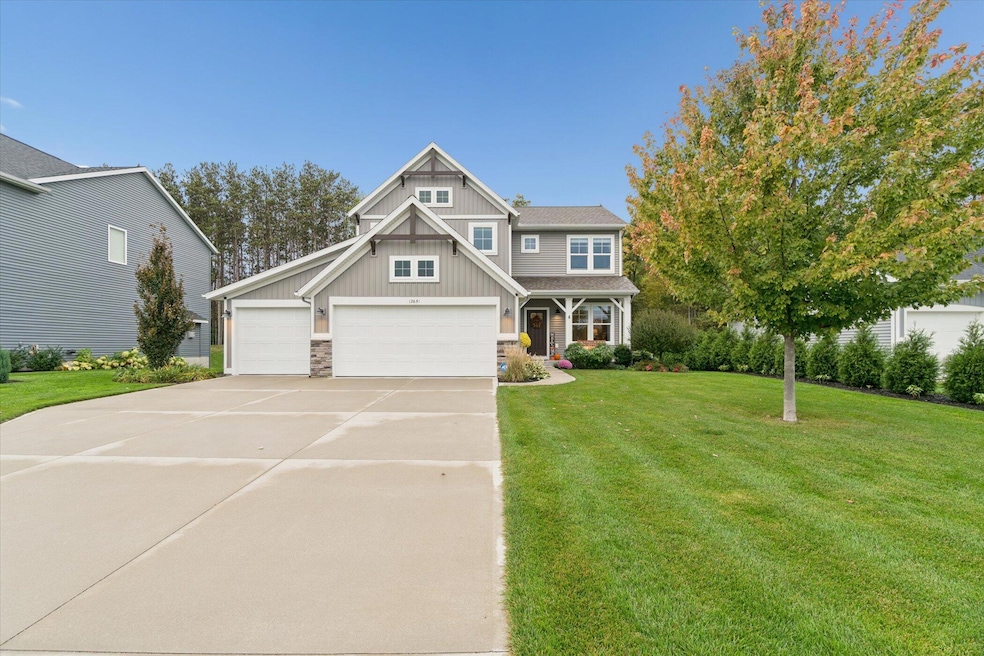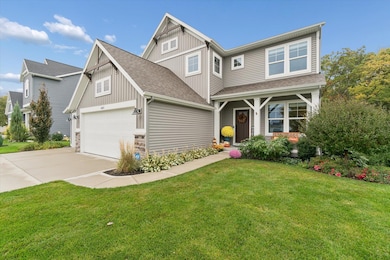12651 Riverton Rd Grand Haven, MI 49417
Estimated payment $3,074/month
Highlights
- Beach
- Home fronts a pond
- Deck
- Robinson School Rated A
- Home Energy Rating Service (HERS) Rating: 962
- Mud Room
About This Home
Grand Haven is a charming Lake Michigan beach town blending small-town warmth with a lively coastal vibe. Known as 'Coast Guard City USA,'
Discover modern comfort in this beautifully updated 2021 home, perfectly set in a Grand Haven community. Enjoy an open, light-filled layout with a spacious kitchen, large island, and seamless flow to the dining area and backyard. Step outside to your private outdoor oasis featuring $30k+ in upgrades—lush landscaping, an expansive patio, and space ideal for relaxing or entertaining. The main level offers a convenient half bath and mudroom, while upstairs features four bedrooms, including a serene primary suite with walk-in closet and large bathroom. A rare three-stall garage, that has been drywalled. Move-in ready, meticulously maintained, and designed for easy living, this home blends style, function, and outdoor enjoyment in an unbeatable location near schools, parks, and Lake Michigan amenities.
Home Details
Home Type
- Single Family
Est. Annual Taxes
- $4,863
Year Built
- Built in 2021
Lot Details
- 10,498 Sq Ft Lot
- Lot Dimensions are 75x140
- Home fronts a pond
- Cul-De-Sac
- Shrub
- Sprinkler System
- Garden
- Property is zoned PUD, PUD
HOA Fees
- $52 Monthly HOA Fees
Parking
- 3 Car Attached Garage
- Front Facing Garage
- Garage Door Opener
Home Design
- Asphalt Roof
- Vinyl Siding
Interior Spaces
- 1,952 Sq Ft Home
- 2-Story Property
- Low Emissivity Windows
- Window Treatments
- Window Screens
- Mud Room
- Living Room with Fireplace
- Dining Room
- Den
Kitchen
- Range
- Microwave
- Dishwasher
- Kitchen Island
- Disposal
Flooring
- Carpet
- Linoleum
- Laminate
Bedrooms and Bathrooms
- 4 Bedrooms
Laundry
- Laundry Room
- Laundry on upper level
- Dryer
- Washer
Basement
- Sump Pump
- Stubbed For A Bathroom
- Basement Window Egress
Home Security
- Carbon Monoxide Detectors
- Fire and Smoke Detector
Outdoor Features
- Deck
- Patio
- Porch
Schools
- Griffin Elementary School
- White Pine Middle School
- Grand Haven High School
Utilities
- Forced Air Heating and Cooling System
- Heating System Uses Natural Gas
- Natural Gas Water Heater
- High Speed Internet
- Internet Available
- Cable TV Available
Additional Features
- Doors are 36 inches wide or more
- Home Energy Rating Service (HERS) Rating: 962
Community Details
Overview
- Association Phone (616) 514-0262
Recreation
- Beach
- Community Playground
Map
Home Values in the Area
Average Home Value in this Area
Tax History
| Year | Tax Paid | Tax Assessment Tax Assessment Total Assessment is a certain percentage of the fair market value that is determined by local assessors to be the total taxable value of land and additions on the property. | Land | Improvement |
|---|---|---|---|---|
| 2025 | $4,863 | $221,800 | $0 | $0 |
| 2024 | $3,114 | $204,700 | $0 | $0 |
| 2023 | $3,333 | $183,400 | $0 | $0 |
| 2022 | $4,958 | $171,300 | $0 | $0 |
| 2021 | $3,842 | $163,200 | $0 | $0 |
| 2020 | $188 | $36,000 | $0 | $0 |
| 2019 | $184 | $27,500 | $0 | $0 |
| 2018 | $145 | $3,200 | $3,200 | $0 |
Property History
| Date | Event | Price | List to Sale | Price per Sq Ft | Prior Sale |
|---|---|---|---|---|---|
| 11/04/2025 11/04/25 | Price Changed | $499,000 | -5.0% | $256 / Sq Ft | |
| 10/16/2025 10/16/25 | For Sale | $525,000 | +52.2% | $269 / Sq Ft | |
| 03/11/2021 03/11/21 | Sold | $345,000 | 0.0% | $177 / Sq Ft | View Prior Sale |
| 02/12/2021 02/12/21 | Pending | -- | -- | -- | |
| 02/11/2021 02/11/21 | For Sale | $344,900 | -- | $177 / Sq Ft |
Purchase History
| Date | Type | Sale Price | Title Company |
|---|---|---|---|
| Warranty Deed | $345,000 | Lighthouse Title Inc | |
| Warranty Deed | $68,526 | Lighthouse Title Inc |
Mortgage History
| Date | Status | Loan Amount | Loan Type |
|---|---|---|---|
| Previous Owner | $10,000,000 | Construction |
Source: MichRIC
MLS Number: 25053219
APN: 70-07-14-110-022
- 0 Lincoln St Unit 24053738
- VL Lincoln St
- 12863 144th Ave
- 14412 Windway Dr
- 14415 Manor Rd
- 14506 Lincoln St
- 13347 Lincoln St
- 13345 Pinewood Dr
- 14487 Magnolia Dr
- 12965 Pine Glen Dr
- 14729 Pine Dew Dr Unit 1
- 13523 Oaktree
- 12323 Lincoln Farms Dr
- 13736 144th Ave
- 14956 Briarwood St
- 12838 Lincoln St
- 13175 128th Ave
- 14700 Mercury Dr
- 0 Steve's Dr
- 15549 Winchester Cir Unit 68
- 12171 N Cedar Dr
- 14820 Piper Ln
- 1801 Robbins Nest Ln
- 15056 Elizabeth Jean Ct
- 14869 Camino Ct
- 17003 Lakeshore Flats
- 14840 Cleveland St
- 14868 Lakeshore Dr
- 1310 Waverly Ave
- 512 Woodlawn Ave
- 208 N Division St
- 210 N Division St
- 101 N 3rd St
- 591 Miller Dr
- 110 Washington Ave
- 18158 Mohawk Dr
- 18270 Woodland Ridge Dr
- 9814 Sunrise Cir
- 6420 Harvey St
- 1700 Harmony Lake Dr







