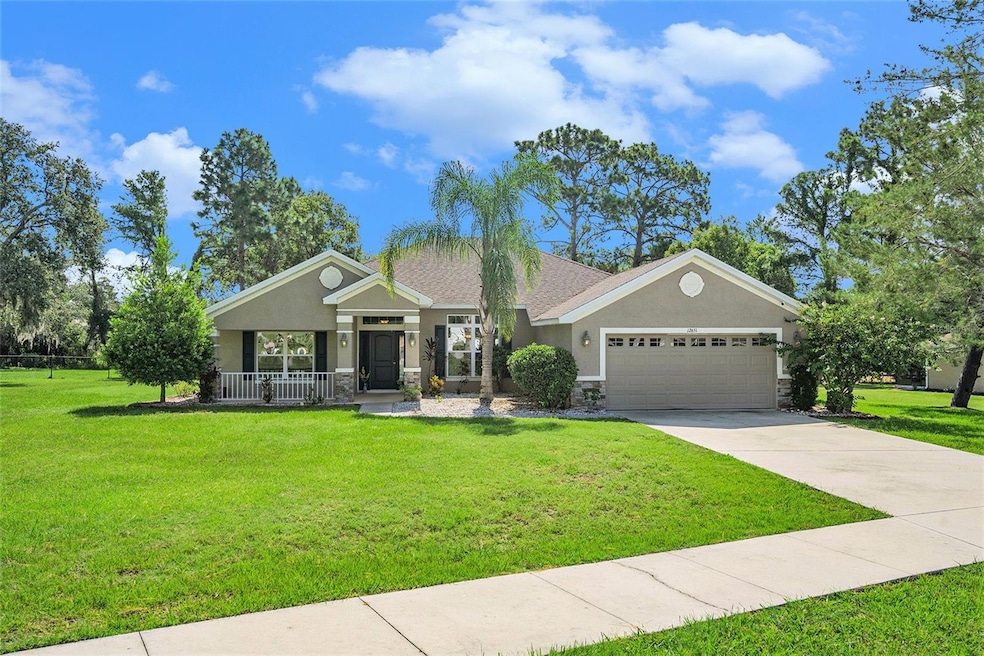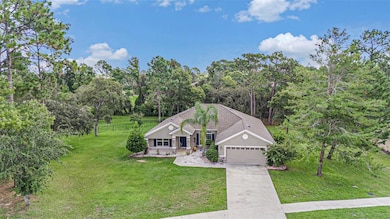
12651 Wind Chime Ct Spring Hill, FL 34609
Estimated payment $2,720/month
Highlights
- Screened Pool
- 0.61 Acre Lot
- Corner Lot
- View of Trees or Woods
- Open Floorplan
- High Ceiling
About This Home
INCREDIBLE Interest rate of 3.375%* The Perfect Family Home with Room to Work and Play – Welcome to PLANTATION PALMS! Located on a QUIET CUL-DE-SAC and set on OVER HALF AN ACRE, this 2017-built Adams Home offers the SPACE, COMFORT, and FLEXIBILITY today’s families need. With 4 bedrooms, 3 full baths, a dedicated office/den, and nearly 2,000 sq ft of single-level living, it’s ideal for both growing families and HYBRID PROFESSIONALS. Inside, the OPEN-CONCEPT layout connects the LIVING ROOM to a MODERN KITCHEN with STAINLESS STEEL APPLIANCES, BREAKFAST BAR, PANTRY, and SUNNY BREAKFAST NOOK—perfect for SCHOOL MORNINGS or WEEKEND BRUNCH. A SEPARATE DINING ROOM offers space for family dinners or GAME NIGHTS. The OFFICE/DEN is perfect for REMOTE WORK, and HIGH SPEED FIBEROPTIC INTERNET keeps everyone connected. The PRIMARY SUITE includes DUAL WALK-IN CLOSETS, DOUBLE VANITIES, A SOAKING TUB, and SEPARATE SHOWER. THREE MORE BEDROOMS and two additional baths provide room to grow. Step outside to your screened saltwater pool and shady lanai—ideal for playdates, pool parties, or quiet evenings. **NOTABLE FEATURES** Luxury vinyl plank & tile flooring. Double-hung windows, upgraded vanities. Storage shed, irrigation system, 2-car garage. Septic recently serviced, pest control in place. Low $42/month HOA, no CDD. Whether you're juggling work calls, homework, or just want a peaceful place to unwind—this home is designed to make it all easier.
Listing Agent
COMPASS FLORIDA LLC Brokerage Phone: (305) 851-2820 License #3342365 Listed on: 08/08/2025
Home Details
Home Type
- Single Family
Est. Annual Taxes
- $3,246
Year Built
- Built in 2017
Lot Details
- 0.61 Acre Lot
- West Facing Home
- Corner Lot
- Landscaped with Trees
- Property is zoned PDP
HOA Fees
- $47 Monthly HOA Fees
Parking
- 2 Car Attached Garage
Home Design
- Slab Foundation
- Shingle Roof
- Block Exterior
- Stucco
Interior Spaces
- 1,998 Sq Ft Home
- 1-Story Property
- Open Floorplan
- High Ceiling
- Ceiling Fan
- Sliding Doors
- Family Room Off Kitchen
- Living Room
- Dining Room
- Home Office
- Views of Woods
- Laundry Room
Kitchen
- Breakfast Area or Nook
- Eat-In Kitchen
- Walk-In Pantry
- Range
- Microwave
- Dishwasher
Flooring
- Tile
- Luxury Vinyl Tile
Bedrooms and Bathrooms
- 4 Bedrooms
- Split Bedroom Floorplan
- Walk-In Closet
- 3 Full Bathrooms
- Soaking Tub
Pool
- Screened Pool
- In Ground Spa
- Gunite Pool
- Saltwater Pool
- Fence Around Pool
Outdoor Features
- Screened Patio
- Shed
- Private Mailbox
- Front Porch
Utilities
- Central Heating and Cooling System
- Thermostat
- Septic Tank
- Private Sewer
- Fiber Optics Available
- Cable TV Available
Community Details
- : Leland Managment Annette Jones Association, Phone Number (727) 451-7909
- Built by Adams Home
- Plantation Palms Subdivision
Listing and Financial Details
- Visit Down Payment Resource Website
- Legal Lot and Block 58 / 01
- Assessor Parcel Number R16-223-18-3038-0000-0580
Map
Home Values in the Area
Average Home Value in this Area
Tax History
| Year | Tax Paid | Tax Assessment Tax Assessment Total Assessment is a certain percentage of the fair market value that is determined by local assessors to be the total taxable value of land and additions on the property. | Land | Improvement |
|---|---|---|---|---|
| 2024 | $3,152 | $213,098 | -- | -- |
| 2023 | $3,152 | $206,891 | $0 | $0 |
| 2022 | $3,063 | $200,865 | $0 | $0 |
| 2021 | $2,550 | $195,015 | $0 | $0 |
| 2020 | $2,599 | $174,651 | $0 | $0 |
| 2019 | $2,602 | $170,724 | $0 | $0 |
| 2018 | $1,965 | $167,541 | $25,504 | $142,037 |
| 2017 | $626 | $23,113 | $23,113 | $0 |
| 2016 | $277 | $12,752 | $0 | $0 |
| 2015 | $278 | $12,752 | $0 | $0 |
| 2014 | $314 | $15,143 | $0 | $0 |
Property History
| Date | Event | Price | List to Sale | Price per Sq Ft | Prior Sale |
|---|---|---|---|---|---|
| 11/11/2025 11/11/25 | Price Changed | $455,000 | -2.2% | $228 / Sq Ft | |
| 10/25/2025 10/25/25 | Price Changed | $465,000 | -1.1% | $233 / Sq Ft | |
| 09/27/2025 09/27/25 | Price Changed | $470,000 | -1.1% | $235 / Sq Ft | |
| 08/08/2025 08/08/25 | For Sale | $475,000 | +1.1% | $238 / Sq Ft | |
| 06/28/2024 06/28/24 | Sold | $470,000 | +0.2% | $235 / Sq Ft | View Prior Sale |
| 05/07/2024 05/07/24 | Pending | -- | -- | -- | |
| 04/24/2024 04/24/24 | For Sale | $469,000 | -- | $235 / Sq Ft |
Purchase History
| Date | Type | Sale Price | Title Company |
|---|---|---|---|
| Warranty Deed | $470,000 | Southern Security Title | |
| Special Warranty Deed | $215,200 | Paramount Title | |
| Warranty Deed | $600,000 | Attorney |
Mortgage History
| Date | Status | Loan Amount | Loan Type |
|---|---|---|---|
| Open | $374,625 | VA | |
| Previous Owner | $211,302 | FHA |
About the Listing Agent

Born and raised in India, Anjali Gill found her home in Tampa after exploring the world. With nearly 20 years in the Tampa Bay area, she brings both global perspective and local expertise to every client she serves.
With a degree in Psychology and an MBA in Marketing, Anjali has the ideal skillset to guide families through one of life’s biggest milestones. Whether it’s understanding your unique needs when buying a home or marketing your property effectively when selling, she combines
Anjali's Other Listings
Source: Stellar MLS
MLS Number: TB8415669
APN: R16-223-18-3038-0000-0580
- 4187 Feldspar Ln
- Virginia Park Plan at Caldera - Inspiration Series
- Bayshore I Plan at Caldera - Inspiration Series
- Bayside I Plan at Caldera - Inspiration Series
- Bayside II Plan at Caldera - Inspiration Series
- Belmar Plan at Caldera - Inspiration Series
- Hyde Park IV Plan at Caldera - Inspiration Series
- Hyde Park III Plan at Caldera - Inspiration Series
- Bayshore II Plan at Caldera - Inspiration Series
- 4210 Goldfoil Rd
- 4194 Feldspar Ln
- 12977 Long Valley Cir
- 13038 Long Valley Cir
- 13050 Long Valley Cir
- 13058 Long Valley Cir
- 4041 Autumn Amber Dr
- 13144 Long Valley Cir
- 13132 Long Valley Cir
- 13120 Long Valley Cir
- 13255 Don Loop
- 4023 Feldspar Ln
- 13372 Golden Lime Ave
- 113 Rose Bud Ln
- 4103 Obsidian Dr
- 4108 Feldspar Ln
- 4050 Feldspar Ln
- 4091 Feldspar Ln
- 3698 Benham Rise Rd
- 13346 Westbridge Blvd
- 4039 Obsidian Dr
- 14638 Coronado Dr
- 4022 Obsidian Dr
- 11659 Lavender Loop
- 3669 Hornbeam Rd
- 13210 Haverhill Dr
- 3936 Bramblewood Loop
- 14336 Coronado Dr
- 3382 Gretna Dr
- 12474 Drayton Dr
- 4055 Bramblewood Loop






