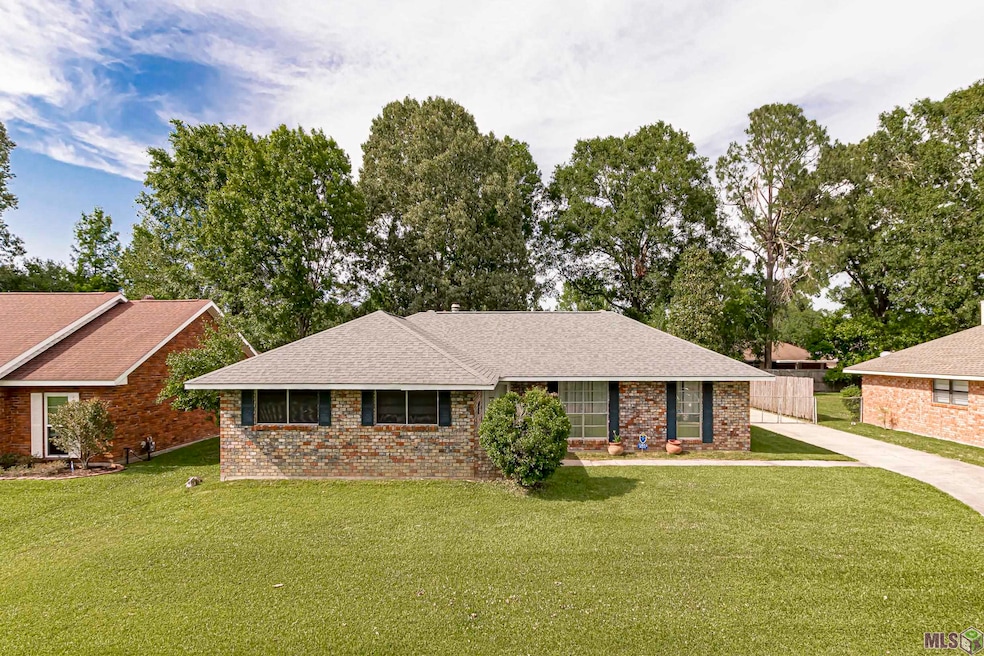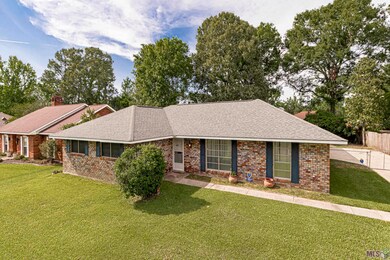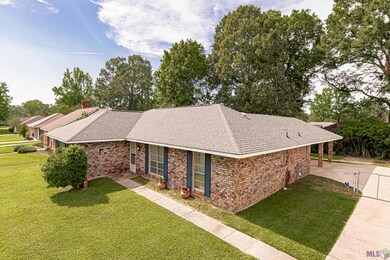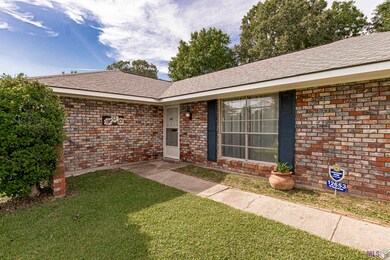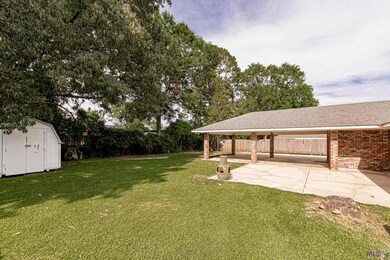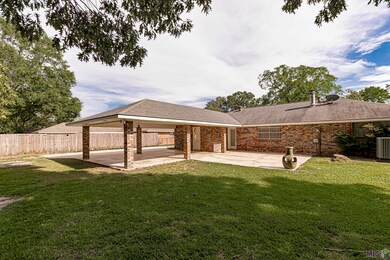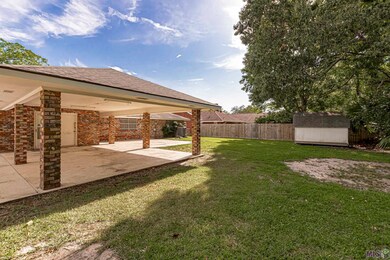
12653 E Robin Hood Dr Baton Rouge, LA 70815
Broadmoor/Sherwood NeighborhoodEstimated Value: $223,000 - $241,000
Highlights
- 0.28 Acre Lot
- Dual Closets
- Home Security System
- Den
- Patio
- Laundry Room
About This Home
As of May 2022Check out this charming well-kept spacious home nestled on a large lot in Sherwood Forest. This amazing home features multiple living spaces, a generous sized owner's suite, plus 2 additional bedrooms sharing a hall bath. The owner's suites boast his and her closets. The additional bedrooms are very spacious with ample closet space. This awesome 3 bedrooms, 2 baths home has no carpet, gorgeous dark laminate wood floors and laminate tile floors. You can relax/entertain or let the kids play outdoors in the large, fenced backyard. The formal living and dining room just off the foyer offers great flex-space and can accommodate anyone's needs. The large den features a gorgeous gas log fireplace and opens up to the breakfast bar and backyard. The kitchen features a stainless-steel refrigerator and dishwasher. The home has updated ceiling fans and light fixtures throughout. The bathrooms have all been updated with new fixtures as well. The A/C unit and roof has been recently replaced. The home is located near Hwy 190 to the North, I-12 to the South, Hwy 61 to the West, Flannery Rd. to the East, and has lots of restaurants and shopping nearby. This great home is a must see! Schedule a showing today! This home comes with 2 refrigerators, a dishwasher, a washer & dryer, counter microwave, as well as a cooktop electric stove, and wall oven. You don't want to miss out on this great home! This property is not in a flood zone.
Home Details
Home Type
- Single Family
Est. Annual Taxes
- $1,756
Year Built
- Built in 1975
Lot Details
- 0.28 Acre Lot
- Lot Dimensions are 87x140
- Privacy Fence
- Wood Fence
- Chain Link Fence
- Landscaped
Home Design
- Slab Foundation
- Frame Construction
- Asphalt Shingled Roof
Interior Spaces
- 2,026 Sq Ft Home
- 1-Story Property
- Ceiling Fan
- Gas Log Fireplace
- Window Screens
- Combination Dining and Living Room
- Den
- Laminate Flooring
Bedrooms and Bathrooms
- 3 Bedrooms
- En-Suite Primary Bedroom
- Dual Closets
- 2 Full Bathrooms
Laundry
- Laundry Room
- Dryer
- Washer
Home Security
- Home Security System
- Fire and Smoke Detector
Parking
- Carport
- Driveway
Utilities
- Central Heating and Cooling System
- Cable TV Available
Additional Features
- Patio
- Mineral Rights
Ownership History
Purchase Details
Home Financials for this Owner
Home Financials are based on the most recent Mortgage that was taken out on this home.Purchase Details
Home Financials for this Owner
Home Financials are based on the most recent Mortgage that was taken out on this home.Similar Homes in Baton Rouge, LA
Home Values in the Area
Average Home Value in this Area
Purchase History
| Date | Buyer | Sale Price | Title Company |
|---|---|---|---|
| Done Deleon Damaso | $222,000 | -- | |
| Lowry Randall P | -- | -- |
Mortgage History
| Date | Status | Borrower | Loan Amount |
|---|---|---|---|
| Open | Done Deleon Damaso | $217,979 | |
| Previous Owner | Lowry Randall Parker | $85,000 | |
| Previous Owner | Lowry Randall P | $96,087 | |
| Previous Owner | Lowry Randall P | -- | |
| Previous Owner | Lowry Randall Parker | $96,187 |
Property History
| Date | Event | Price | Change | Sq Ft Price |
|---|---|---|---|---|
| 05/31/2022 05/31/22 | Sold | -- | -- | -- |
| 05/06/2022 05/06/22 | Pending | -- | -- | -- |
| 05/05/2022 05/05/22 | For Sale | $215,000 | -- | $106 / Sq Ft |
Tax History Compared to Growth
Tax History
| Year | Tax Paid | Tax Assessment Tax Assessment Total Assessment is a certain percentage of the fair market value that is determined by local assessors to be the total taxable value of land and additions on the property. | Land | Improvement |
|---|---|---|---|---|
| 2024 | $1,756 | $21,090 | $4,400 | $16,690 |
| 2023 | $1,756 | $21,090 | $4,400 | $16,690 |
| 2022 | $1,484 | $11,800 | $2,000 | $9,800 |
| 2021 | $1,452 | $11,800 | $2,000 | $9,800 |
| 2020 | $1,469 | $11,800 | $2,000 | $9,800 |
| 2019 | $1,100 | $8,300 | $2,000 | $6,300 |
| 2018 | $1,088 | $8,300 | $2,000 | $6,300 |
| 2017 | $1,088 | $8,300 | $2,000 | $6,300 |
| 2016 | $154 | $6,095 | $2,000 | $4,095 |
| 2015 | $269 | $8,300 | $2,000 | $6,300 |
| 2014 | $268 | $8,300 | $2,000 | $6,300 |
| 2013 | -- | $8,300 | $2,000 | $6,300 |
Agents Affiliated with this Home
-
Sonya Johnson

Seller's Agent in 2022
Sonya Johnson
LPT Realty, LLC
(225) 993-1809
1 in this area
6 Total Sales
-
Ingrid Osuna

Buyer's Agent in 2022
Ingrid Osuna
Latter & Blum
(225) 333-6304
14 in this area
106 Total Sales
Map
Source: Greater Baton Rouge Association of REALTORS®
MLS Number: 2022006693
APN: 01063375
- 12511 E Robin Hood Dr
- 375 Woodcliff Dr
- 12649 Mollylea Dr
- 343 Shadydale Dr
- 12648 Mollylea Dr
- 12552 Parkwood Dr
- 388 Wingate Dr
- 13243 Avants Ave
- 13326 Berwick Ave
- 346 Wilton Dr
- 326 Wilton Dr
- 13343 E Parnell Ave
- 12119 Archery Dr
- 12069 E Glenhaven Dr
- 542 S Flannery Rd Unit B
- 424 Nassau Dr
- 516 Hardwick Dr
- 12424 Cate Ave Unit 12426
- 1492,1486,1484 Marque Ann Dr
- 765 Brinwood Ave
- 12653 E Robin Hood Dr
- 12661 E Robin Hood Dr
- 12645 E Robin Hood Dr
- 12658 Lockhaven Ave
- 12646 Lockhaven Ave
- 12679 E Robin Hood Dr
- 12660 Lockhaven Ave
- 12637 E Robin Hood Dr
- 12660 E Robinhood Dr
- 12652 E Robin Hood Dr
- 12637 E Robinhood Dr
- 12634 Lockhaven Ave
- 12660 E Robin Hood Dr
- 12644 E Robin Hood Dr
- 12672 Lockhaven Ave
- 12678 E Robin Hood Dr
- 12687 E Robin Hood Dr
- 12622 Lockhaven Ave
- 12629 E Robin Hood Dr
- 12636 E Robinhood Dr
