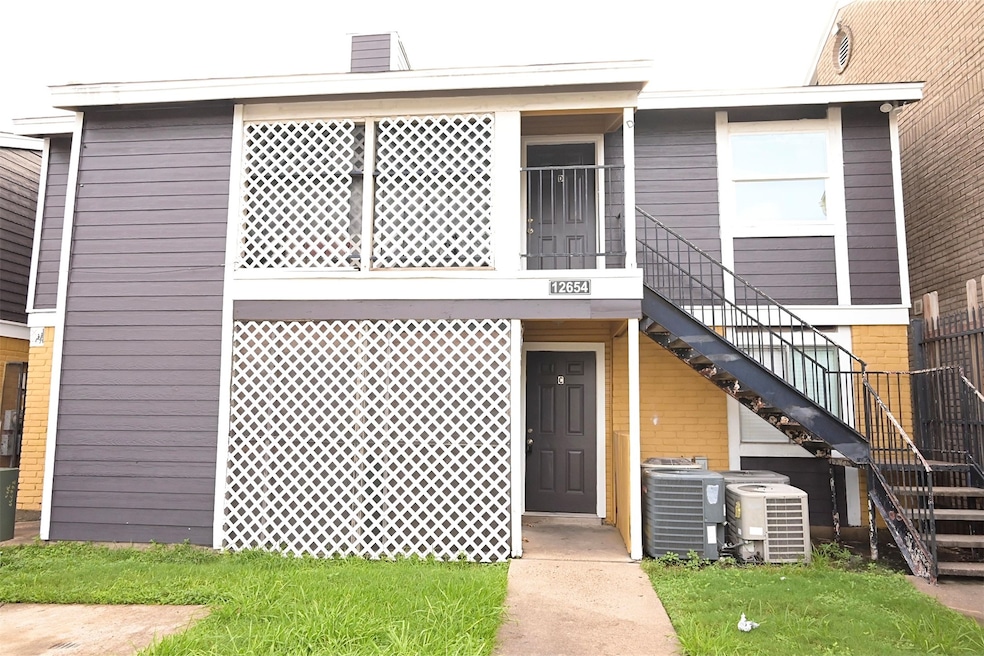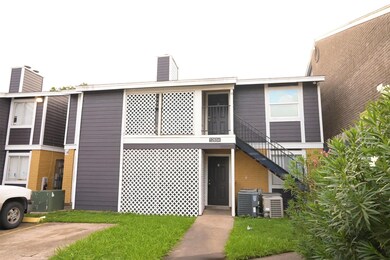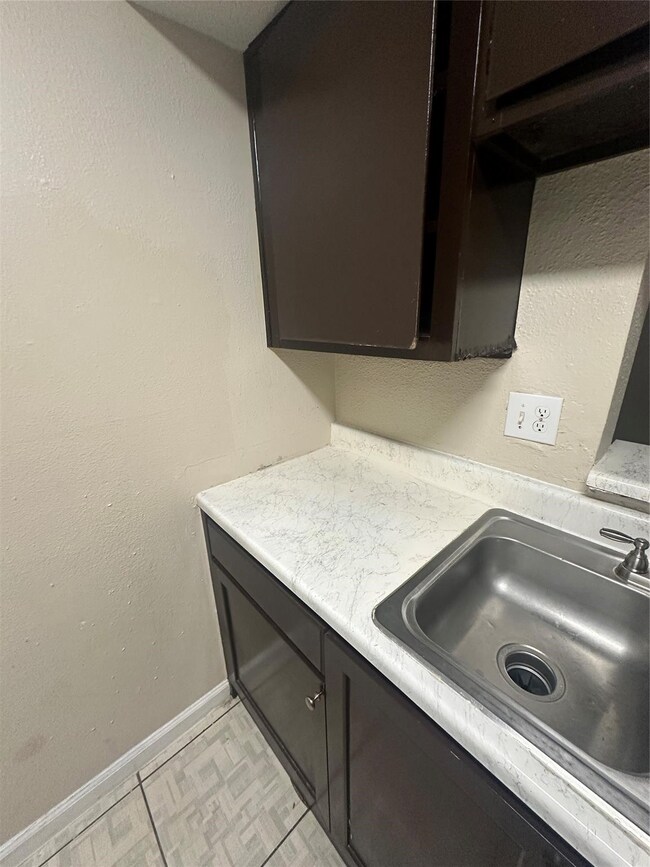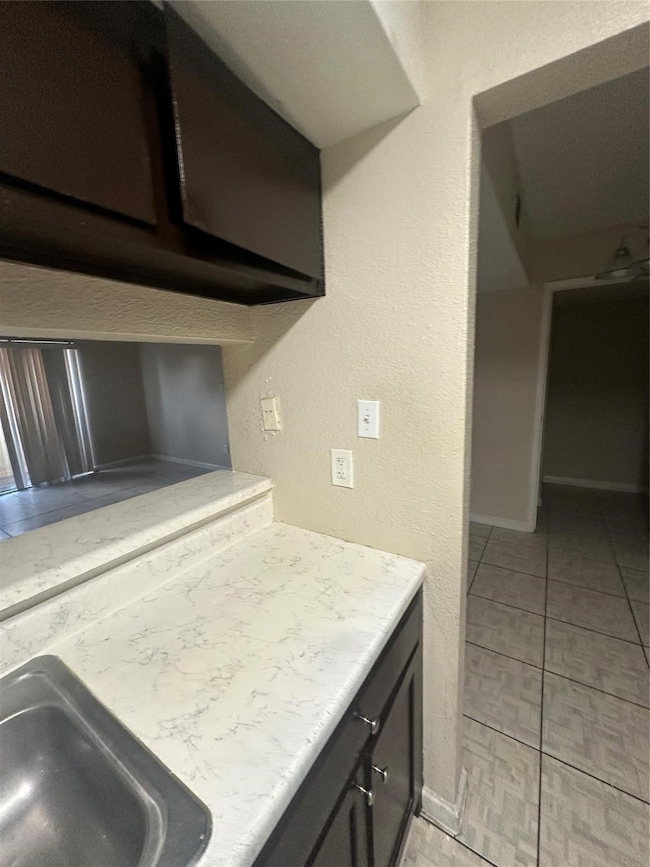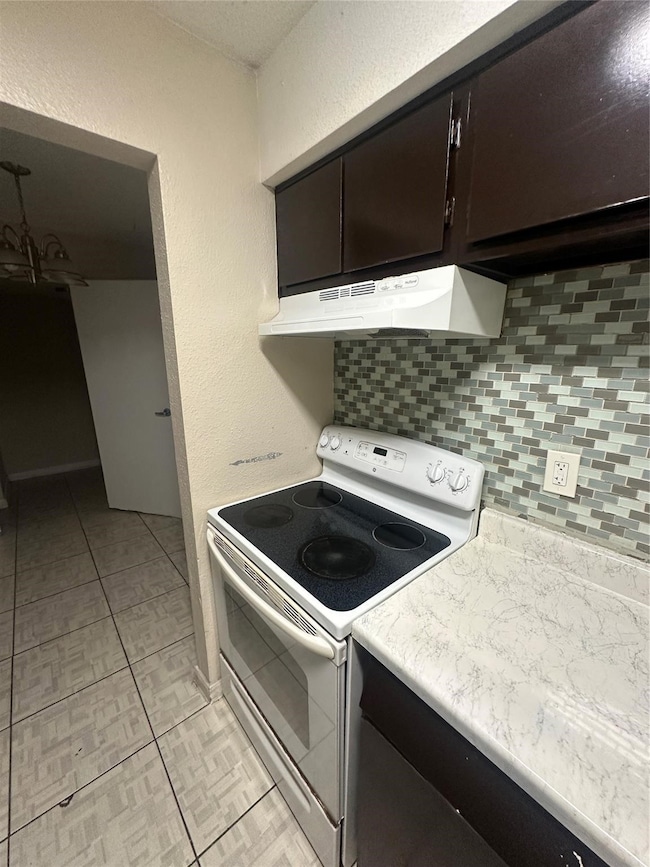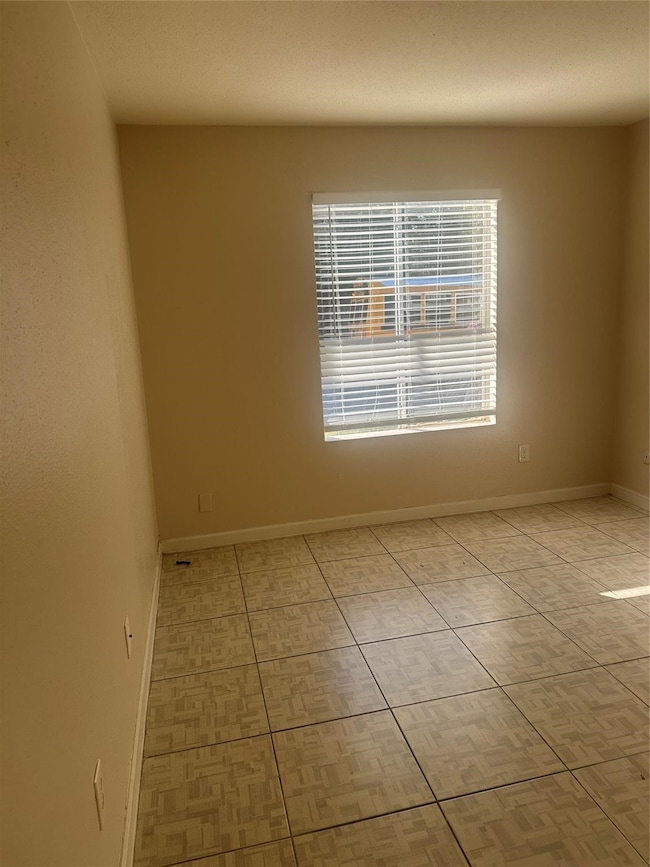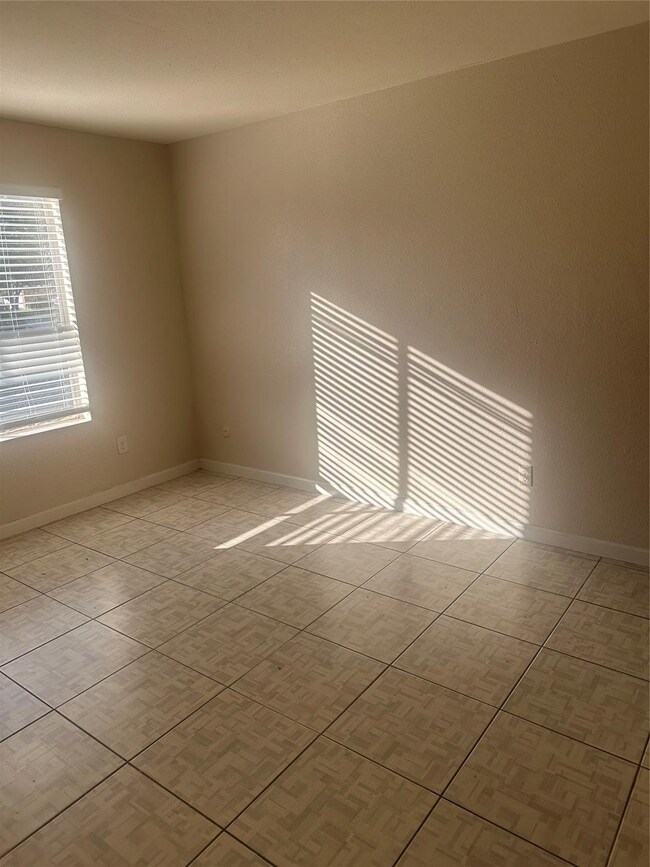12654 Ashford Meadow Dr Unit A Houston, TX 77082
Briar Village Neighborhood
2
Beds
2
Baths
3,746
Sq Ft
2,762
Sq Ft Lot
About This Home
Owner spent almost 70k in remodeling unit A,B,C within 2 years but have to go due to job relocation to Africa. All units have granite counters in kitchen, glass tile backsplash and 7 baths remodeled with shower or tub surrounds replaced, frameless sliding shower doors, lighting replaced. Newer tile floor and vinyl plank floor installed. Refrigerator and stove in unit A will be replaced upon tenant moving in or sale of property.
Property Details
Home Type
- Multi-Family
Est. Annual Taxes
- $7,896
Year Built
- Built in 1981
Lot Details
- 2,762 Sq Ft Lot
Home Design
- Traditional Architecture
Interior Spaces
- 3,746 Sq Ft Home
- 2-Story Property
Bedrooms and Bathrooms
- 2 Bedrooms
- 2 Full Bathrooms
Schools
- Heflin Elementary School
- O'donnell Middle School
- Aisd Draw High School
Utilities
- Central Heating and Cooling System
- Heating System Uses Gas
Listing and Financial Details
- Property Available on 3/3/25
- Long Term Lease
Community Details
Overview
- 4 Units
- Genesis Management Association
- Meadows On Mews Sec 01 Subdivision
Pet Policy
- Call for details about the types of pets allowed
- Pet Deposit Required
Map
Source: Houston Association of REALTORS®
MLS Number: 23982759
APN: 1149550000058
Nearby Homes
- 12654 Ashford Meadow Dr
- 12646 Ashford Meadow Dr Unit 4
- 12647 Ashford Meadow Dr
- 12655 Ashford Meadow Dr Unit ABCD
- 12635 Ashford Meadow Dr Unit 4
- 12639 Ashford Meadow Dr Unit E, F
- 12627 Ashford Meadow Dr
- 12527 Ashford Meadow Dr Unit 2
- 12506 Ashford Meadow Dr Unit 2
- 12810 Ashford Knoll Dr
- 3114 Ashfield Dr
- 3106 Ashton Park Dr
- 12815 Ashford Knoll Dr
- 12734 Ashford Chase Dr
- 12831 Ashford Creek Dr
- 3110 Westwick Dr
- 3131 Westwick Dr
- 12847 Ashford Knoll Dr
- 2802 Ashford Oak Dr
- 3007 S Dairy Ashford Rd
- 12654 Ashford Meadow Dr Unit B
- 12642 Ashford Meadow Dr Unit A
- 12642 Ashford Meadow Dr Unit D
- 12659 Ashford Meadow Dr Unit A
- 12647 Ashford Meadow Dr Unit B
- 12655 Ashford Meadow Dr Unit A
- 12634 Ashford Meadow Dr Unit C
- 12651 Ashford Meadow Dr Unit A
- 12643 Ashford Meadow Dr Unit D
- 12626 Ashford Meadow Dr Unit B
- 12622 Ashford Meadow Dr Unit B
- 12622 Ashford Meadow Dr Unit C
- 12622 Ashford Meadow Dr Unit A
- 12627 Ashford Meadow Dr Unit A
- 12619 Ashford Meadow Dr Unit AB
- 12607 Ashford Meadow Dr Unit B
- 12603 Ashford Meadow Dr Unit D
- 12603 Ashford Meadow Dr Unit B
- 12727 Ashford Knoll Dr
- 12527 Ashford Meadow Dr Unit A
