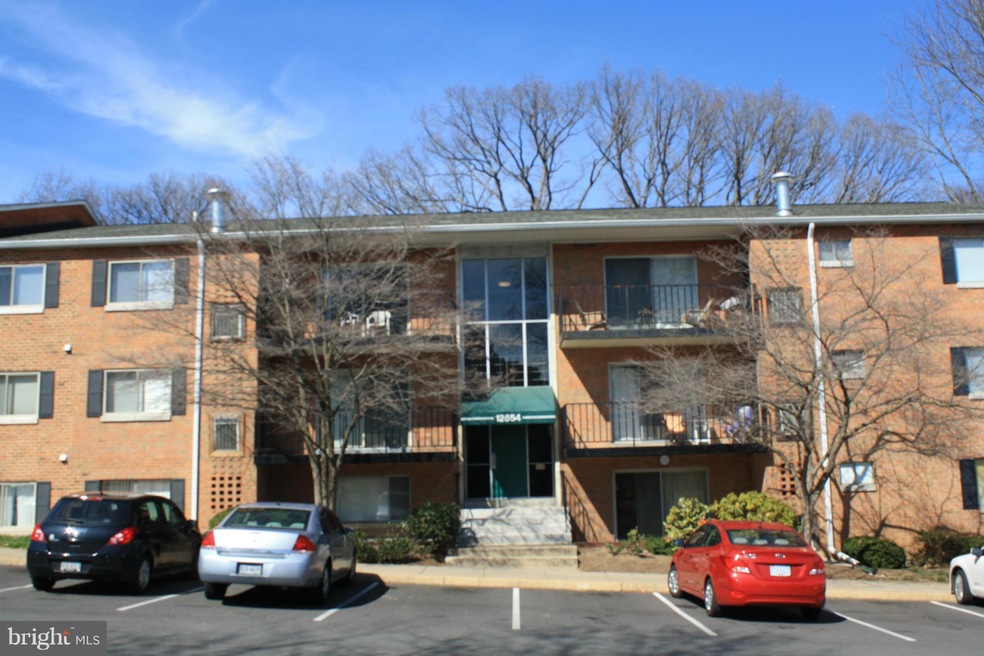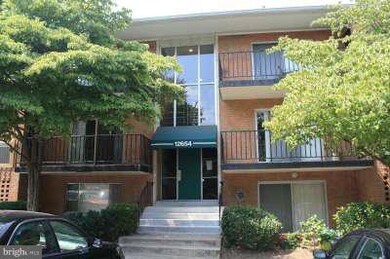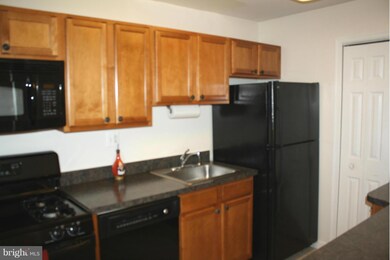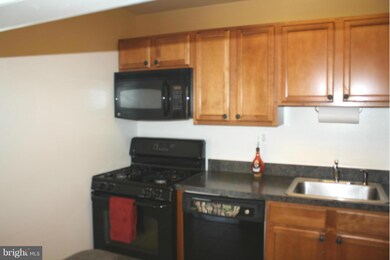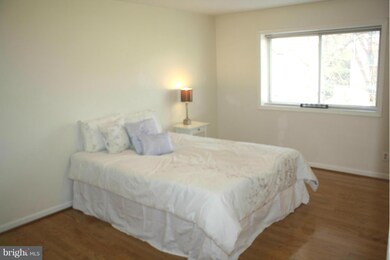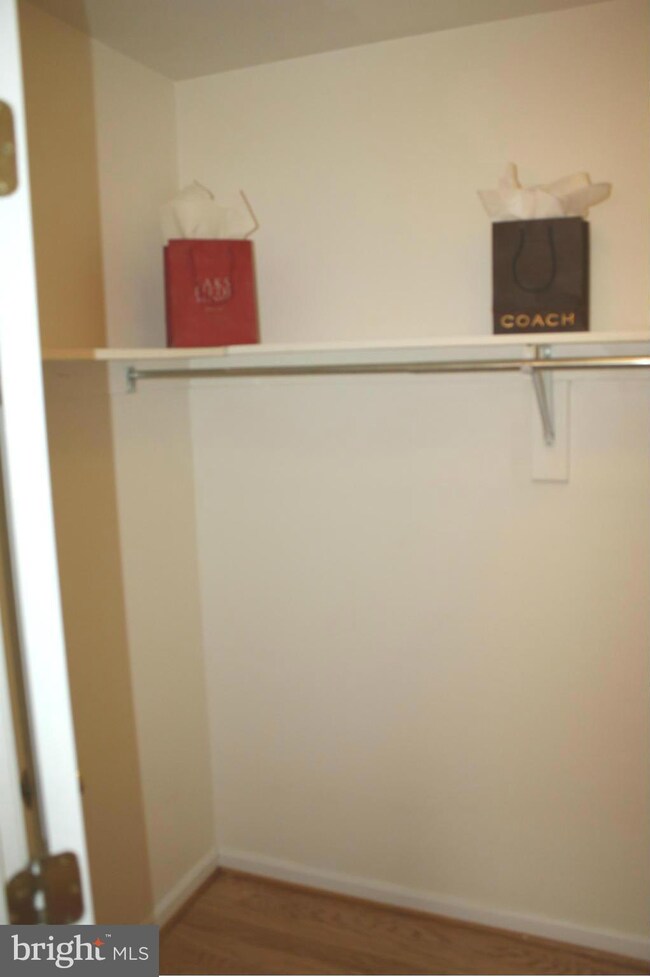
12654 Dara Dr Unit 102 Woodbridge, VA 22192
Highlights
- View of Trees or Woods
- Open Floorplan
- Backs to Trees or Woods
- Woodbridge High School Rated A
- Transitional Architecture
- Wood Flooring
About This Home
As of May 20172 BEDROOM WITH DEN - COULD BE 3RD BEDROOM! OWN FOR LESS THAN RENTING! ALL UTILITIES INCLUDED EXCEPT EXPANDED CABLE/PHONE! HARDWOOD FLOORS, NEWER CABINETS/APPLIANCES, NEWER BATH, WALK-IN CLOSETS AND EXTRA STORAGE ROOM. REAR BALCONY BACKS TO TREES. WALK TO OCCOQUAN! CONVENIENT LOCATION OFF RT 123/ RT 1/ RT 95/FT. BELVOIR/QUANTICO.
Last Agent to Sell the Property
Keller Williams Realty/Lee Beaver & Assoc. License #0225064074 Listed on: 03/15/2017

Property Details
Home Type
- Condominium
Est. Annual Taxes
- $1,597
Year Built
- Built in 1968
Lot Details
- Backs to Trees or Woods
- Property is in very good condition
HOA Fees
- $496 Monthly HOA Fees
Parking
- Rented or Permit Required
Home Design
- Transitional Architecture
- Brick Exterior Construction
Interior Spaces
- 1,067 Sq Ft Home
- Property has 1 Level
- Open Floorplan
- Window Treatments
- Entrance Foyer
- Combination Dining and Living Room
- Den
- Wood Flooring
- Views of Woods
Kitchen
- Gas Oven or Range
- Stove
- Microwave
- Ice Maker
- Dishwasher
- Disposal
Bedrooms and Bathrooms
- 2 Main Level Bedrooms
- En-Suite Primary Bedroom
- 1 Full Bathroom
Schools
- Occoquan Elementary School
- Woodbridge High School
Utilities
- Forced Air Heating and Cooling System
- Electric Water Heater
- Cable TV Available
Listing and Financial Details
- Assessor Parcel Number 91776
Community Details
Overview
- Association fees include air conditioning, cable TV, electricity, exterior building maintenance, gas, heat, lawn maintenance, management, insurance, pool(s), reserve funds, sewer, snow removal, trash, water
- Low-Rise Condominium
- Occoquan Ridge Condo Subdivision, 2 Br With Den Floorplan
- Occoquan Ridge C Community
- The community has rules related to covenants, parking rules
Amenities
- Common Area
- Community Center
- Laundry Facilities
Recreation
- Community Playground
- Community Pool
Pet Policy
- Pets Allowed
- Pet Size Limit
Ownership History
Purchase Details
Home Financials for this Owner
Home Financials are based on the most recent Mortgage that was taken out on this home.Purchase Details
Home Financials for this Owner
Home Financials are based on the most recent Mortgage that was taken out on this home.Purchase Details
Similar Homes in Woodbridge, VA
Home Values in the Area
Average Home Value in this Area
Purchase History
| Date | Type | Sale Price | Title Company |
|---|---|---|---|
| Warranty Deed | $140,500 | Realty Title Services Inc | |
| Deed | $50,000 | -- | |
| Foreclosure Deed | $78,000 | -- |
Mortgage History
| Date | Status | Loan Amount | Loan Type |
|---|---|---|---|
| Open | $136,285 | New Conventional | |
| Previous Owner | $48,000 | No Value Available |
Property History
| Date | Event | Price | Change | Sq Ft Price |
|---|---|---|---|---|
| 07/31/2025 07/31/25 | Price Changed | $244,999 | 0.0% | $230 / Sq Ft |
| 07/09/2025 07/09/25 | For Sale | $245,000 | +74.4% | $230 / Sq Ft |
| 05/12/2017 05/12/17 | Sold | $140,500 | -3.1% | $132 / Sq Ft |
| 04/11/2017 04/11/17 | Pending | -- | -- | -- |
| 03/15/2017 03/15/17 | For Sale | $145,000 | 0.0% | $136 / Sq Ft |
| 09/05/2014 09/05/14 | Rented | $1,400 | 0.0% | -- |
| 09/04/2014 09/04/14 | Under Contract | -- | -- | -- |
| 08/05/2014 08/05/14 | For Rent | $1,400 | +3.7% | -- |
| 11/03/2013 11/03/13 | Rented | $1,350 | +3.8% | -- |
| 11/01/2013 11/01/13 | Under Contract | -- | -- | -- |
| 10/08/2013 10/08/13 | For Rent | $1,300 | 0.0% | -- |
| 08/14/2012 08/14/12 | Rented | $1,300 | 0.0% | -- |
| 08/10/2012 08/10/12 | Under Contract | -- | -- | -- |
| 07/20/2012 07/20/12 | For Rent | $1,300 | -- | -- |
Tax History Compared to Growth
Tax History
| Year | Tax Paid | Tax Assessment Tax Assessment Total Assessment is a certain percentage of the fair market value that is determined by local assessors to be the total taxable value of land and additions on the property. | Land | Improvement |
|---|---|---|---|---|
| 2024 | $2,106 | $211,800 | $49,400 | $162,400 |
| 2023 | $2,059 | $197,900 | $38,400 | $159,500 |
| 2022 | $2,048 | $184,900 | $38,400 | $146,500 |
| 2021 | $1,983 | $159,200 | $38,400 | $120,800 |
| 2020 | $2,181 | $140,700 | $27,500 | $113,200 |
| 2019 | $2,122 | $136,900 | $27,300 | $109,600 |
| 2018 | $1,549 | $128,300 | $29,000 | $99,300 |
| 2017 | $1,613 | $127,300 | $28,600 | $98,700 |
| 2016 | $1,598 | $127,300 | $28,400 | $98,900 |
| 2015 | $1,230 | $110,100 | $27,600 | $82,500 |
| 2014 | $1,230 | $94,500 | $26,500 | $68,000 |
Agents Affiliated with this Home
-

Seller's Agent in 2025
Andres Cifuentes
Fairfax Realty Select
(571) 225-8619
1 in this area
34 Total Sales
-

Seller's Agent in 2017
Cathy Strittmater
Keller Williams Realty/Lee Beaver & Assoc.
(703) 608-6342
124 Total Sales
-

Seller Co-Listing Agent in 2017
Janice Singh
Keller Williams Realty/Lee Beaver & Assoc.
(703) 969-8409
45 Total Sales
-
S
Buyer's Agent in 2014
Susan Johnson
EXP Realty, LLC
(571) 288-1840
4 Total Sales
-

Buyer's Agent in 2013
Niquelle Plenty
Epique Realty
(703) 927-0534
29 Total Sales
Map
Source: Bright MLS
MLS Number: 1000375693
APN: 8393-62-3903.02
- 12701 Lotte Dr Unit 203
- 12703 Lotte Dr Unit 102
- 12701 Dara Dr Unit 303
- 12656 Dara Dr Unit 301
- 12703 Dara Dr Unit 302
- 12703 Dara Dr Unit 202
- 12658 Dara Dr Unit 102
- 12753 Dara Dr Unit 202
- 1604 Renate Dr Unit T 2
- 1550 Renate Dr Unit 101
- 1600 Renate Dr Unit 302
- 12732 Lighthouse Ln
- 12796 Lotte Dr Unit 45
- 100 Washington St
- 12843 Cara Dr
- 106 Edgehill Dr
- 1422 Flagship Dr
- 1620 Mount High St
- 111 Edgehill Dr
- 111 River Rd
