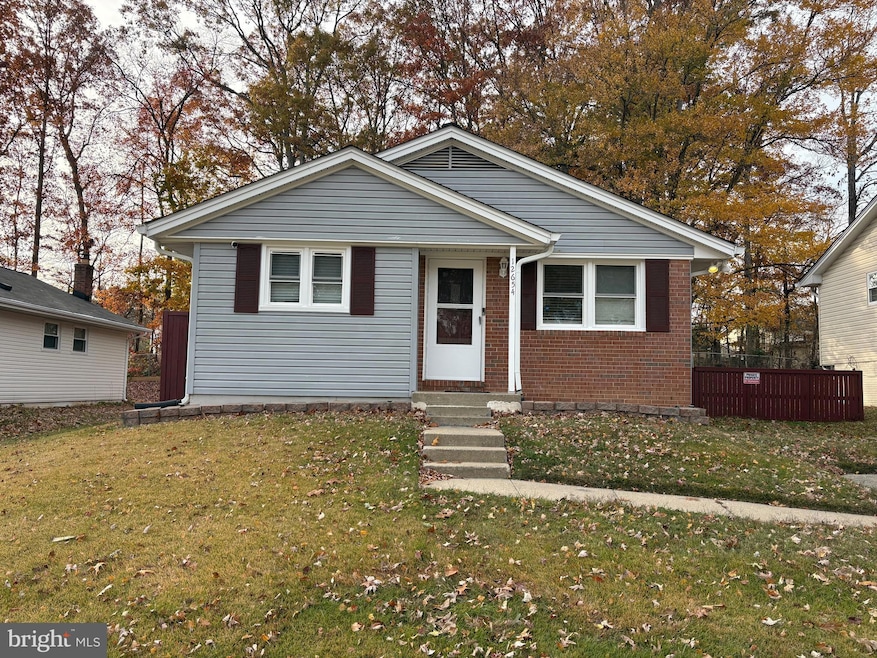12654 Valleywood Dr Woodbridge, VA 22192
Agnewvile NeighborhoodHighlights
- Colonial Architecture
- Deck
- Bonus Room
- Woodbridge High School Rated A
- Backs to Trees or Woods
- Community Pool
About This Home
Charming two-level single-family home in the heart of Lake Ridge! The main level features three bedrooms and two full baths, along with separate living and dining rooms and a spacious eat-in kitchen. Step out onto the deck from the kitchen to enjoy a fenced backyard that backs to serene trees, perfect for relaxing or entertaining. The lower level offers a bonus room, an additional spacious room with attached walk in closet, a full bath, laundry room, and a generous storage area. Conveniently located near shopping, schools, and community pools, this home combines comfort and location for the perfect lifestyle.
Listing Agent
(703) 640-8707 nicole@eastandivyhomes.com KW Metro Center License #664101 Listed on: 11/10/2025

Home Details
Home Type
- Single Family
Year Built
- Built in 1973
Lot Details
- 4,792 Sq Ft Lot
- Back Yard Fenced
- Backs to Trees or Woods
- Property is zoned RPC
Home Design
- Colonial Architecture
- Brick Exterior Construction
- Slab Foundation
- Vinyl Siding
Interior Spaces
- Property has 2 Levels
- Ceiling Fan
- Family Room Off Kitchen
- Living Room
- Dining Room
- Bonus Room
- Finished Basement
Kitchen
- Country Kitchen
- Stove
- Built-In Microwave
- Ice Maker
- Dishwasher
- Disposal
Bedrooms and Bathrooms
- 3 Main Level Bedrooms
Laundry
- Laundry Room
- Dryer
- Washer
Parking
- 2 Parking Spaces
- 2 Driveway Spaces
Outdoor Features
- Deck
Schools
- Antietam Elementary School
- Lake Ridge Middle School
- Woodbridge High School
Utilities
- Forced Air Heating and Cooling System
- Electric Water Heater
Listing and Financial Details
- Residential Lease
- Security Deposit $2,800
- Tenant pays for all utilities, internet, cable TV
- Rent includes water, trash removal
- No Smoking Allowed
- 12-Month Min and 24-Month Max Lease Term
- Available 12/1/25
- $50 Application Fee
- Assessor Parcel Number 8293-52-4621
Community Details
Overview
- Property has a Home Owners Association
- Lake Ridge Subdivision
Amenities
- Party Room
Recreation
- Tennis Courts
- Community Basketball Court
- Community Playground
- Community Pool
- Jogging Path
Pet Policy
- Pets allowed on a case-by-case basis
- Pet Deposit $500
Map
Source: Bright MLS
MLS Number: VAPW2105116
APN: 8293-52-4621
- 2947 Harding Ct
- 12802 Valleywood Dr
- 2893 Chalet Ct
- 12605 Oakwood Dr
- 12526 Oakwood Dr
- 12834 Valleywood Dr
- 12662 Castile Ct
- 12682 Castile Ct
- 12871 Valleywood Dr
- 12346 Woodlawn Ct
- 12610 Westport Ln
- 2561 Paxton St
- 2847 Seminole Rd
- 2801 Mintwood Ct
- 2921 Lexington Ct
- 12517 Hedges Run Dr
- 12306 Woodlawn Ct
- 2747 Omisol Rd
- 2549 Fox Ridge Ct Unit 68
- 2656 Falmouth Ct
- 2829 Cambridge Dr
- 2696 Seville Cir
- 2823 Chablis Cir
- 13002 Montpelier Ct
- 3216 Bluff View Ct
- 2807 White Birch Ct
- 2396 Yarmouth Ct
- 2406 Sagamore Ct
- 2942 Marsala Ct
- 12212 Redwood Ct
- 12098 Winona Dr
- 12307 Newcastle Loop
- 12107 Fort Craig Dr
- 13352 Smoketown Rd
- 11373 Cromwell Ct
- 2760 Green Ash Loop
- 2077 Pilgrim Dr
- 12280 Creekview Cir
- 12129 Chaucer Ln
- 3829 Ogilvie Ct
