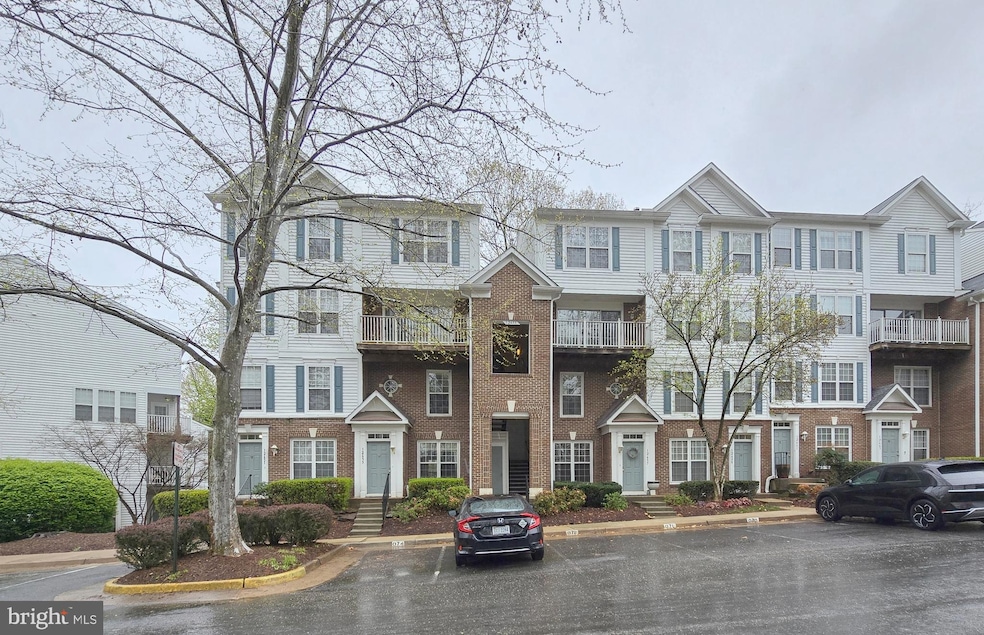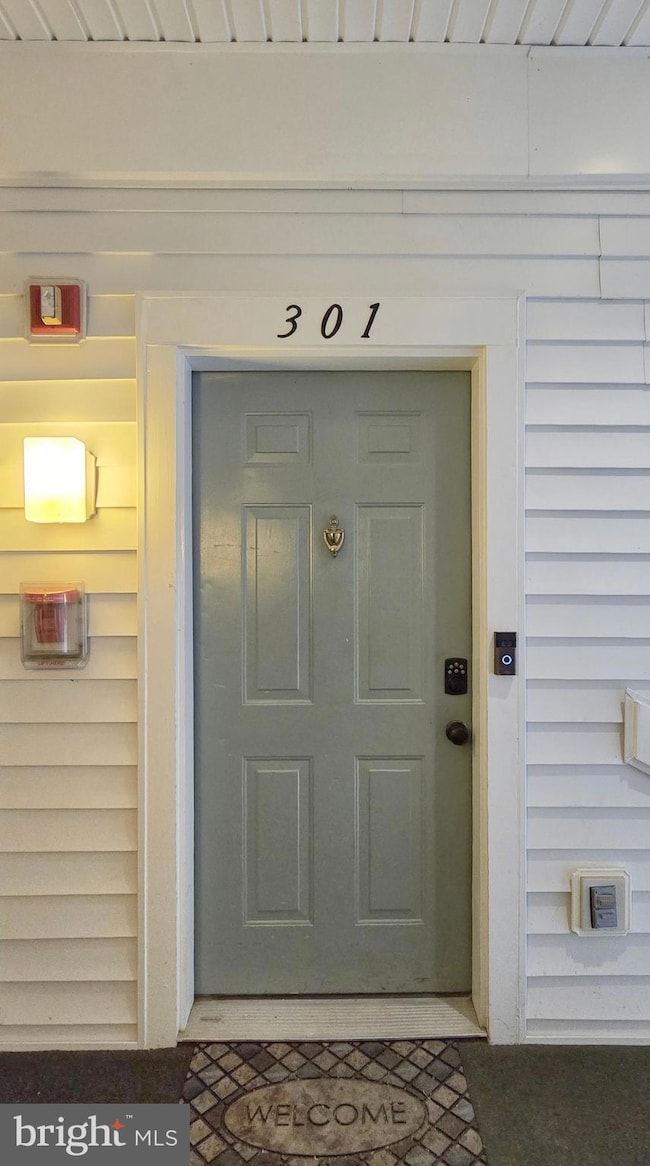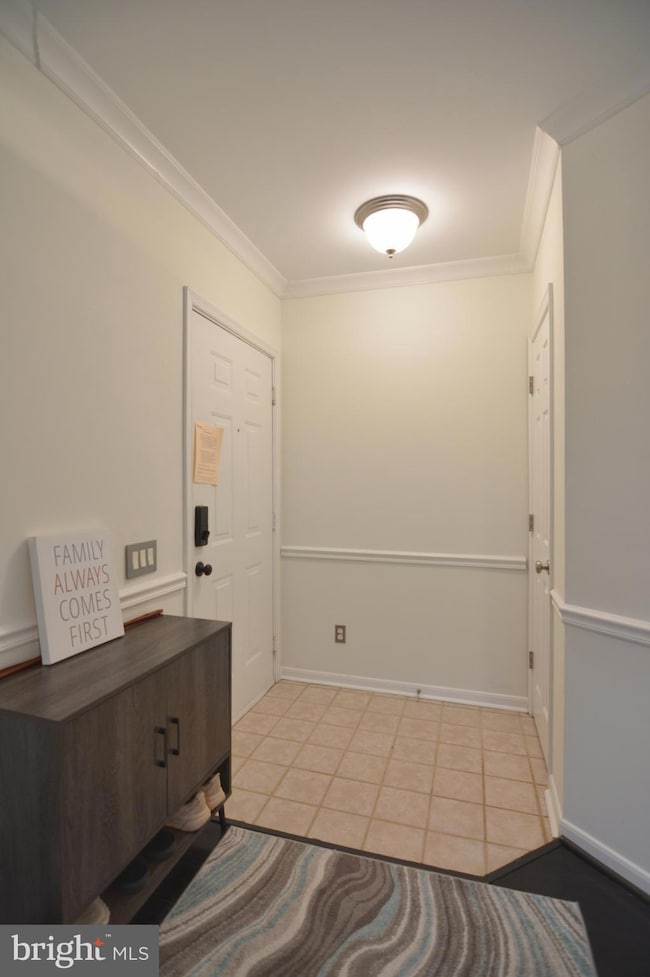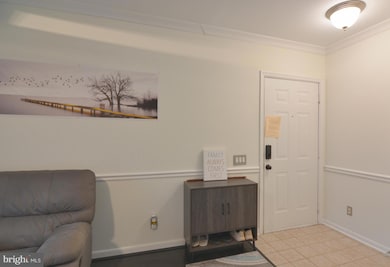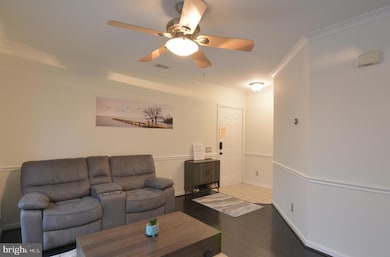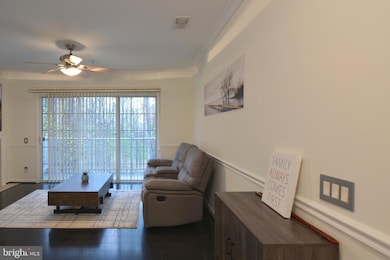12655 Fair Crest Ct Unit 93-301 Fairfax, VA 22033
Estimated payment $3,114/month
Highlights
- Contemporary Architecture
- 1 Fireplace
- Ceiling Fan
- Johnson Middle School Rated A
- Forced Air Heating and Cooling System
About This Home
Welcome to a place where style meets comfort in a vibrant community in heart of Fairfax. This stunning condo is nestled in the highly desirable Fair Lakes Condo near shopping, restaurants, parks and major roads. Spacious 2 level condo with two bed and Two full and a half bath. Walk in closet, en-suite bath, vaulted ceilings, full size washer and dryer, granite countertop, hardwood floors, balcony and many more to offer.
Listing Agent
(240) 426-7753 mtaemin@gmail.com Fairfax Realty 50/66 LLC License #0225079029 Listed on: 04/11/2025

Property Details
Home Type
- Condominium
Est. Annual Taxes
- $4,903
Year Built
- Built in 2000
HOA Fees
- $402 Monthly HOA Fees
Home Design
- Contemporary Architecture
- Entry on the 3rd floor
- Aluminum Siding
Interior Spaces
- 1,258 Sq Ft Home
- Property has 1 Level
- Ceiling Fan
- 1 Fireplace
- Washer and Dryer Hookup
Bedrooms and Bathrooms
- 2 Bedrooms
Parking
- Assigned parking located at #127
- Parking Lot
- 1 Assigned Parking Space
Utilities
- Forced Air Heating and Cooling System
- Natural Gas Water Heater
Listing and Financial Details
- Assessor Parcel Number 0454 11060093
Community Details
Overview
- Association fees include exterior building maintenance, insurance, lawn maintenance, management, snow removal, trash, water
- Low-Rise Condominium
- Fair Lakes Condo Community
- Fair Lakes Condo Subdivision
Pet Policy
- Pets allowed on a case-by-case basis
Map
Home Values in the Area
Average Home Value in this Area
Tax History
| Year | Tax Paid | Tax Assessment Tax Assessment Total Assessment is a certain percentage of the fair market value that is determined by local assessors to be the total taxable value of land and additions on the property. | Land | Improvement |
|---|---|---|---|---|
| 2025 | $4,540 | $423,240 | $85,000 | $338,240 |
| 2024 | $4,540 | $391,890 | $78,000 | $313,890 |
| 2023 | $4,422 | $391,890 | $78,000 | $313,890 |
| 2022 | $4,074 | $356,260 | $71,000 | $285,260 |
| 2021 | $3,733 | $318,090 | $64,000 | $254,090 |
| 2020 | $3,620 | $305,860 | $61,000 | $244,860 |
| 2019 | $3,549 | $299,860 | $57,000 | $242,860 |
| 2018 | $3,284 | $285,580 | $57,000 | $228,580 |
| 2017 | $3,252 | $280,100 | $56,000 | $224,100 |
| 2016 | $3,245 | $280,100 | $56,000 | $224,100 |
| 2015 | $3,065 | $274,610 | $55,000 | $219,610 |
| 2014 | -- | $269,230 | $54,000 | $215,230 |
Property History
| Date | Event | Price | List to Sale | Price per Sq Ft | Prior Sale |
|---|---|---|---|---|---|
| 10/07/2025 10/07/25 | Pending | -- | -- | -- | |
| 09/30/2025 09/30/25 | Price Changed | $440,000 | -2.2% | $350 / Sq Ft | |
| 05/06/2025 05/06/25 | Price Changed | $450,000 | -3.2% | $358 / Sq Ft | |
| 04/11/2025 04/11/25 | For Sale | $465,000 | +19.0% | $370 / Sq Ft | |
| 05/05/2023 05/05/23 | Sold | $390,900 | +0.3% | $311 / Sq Ft | View Prior Sale |
| 04/06/2023 04/06/23 | For Sale | $389,900 | +18.9% | $310 / Sq Ft | |
| 05/22/2020 05/22/20 | Sold | $328,000 | +0.9% | $261 / Sq Ft | View Prior Sale |
| 05/01/2020 05/01/20 | Pending | -- | -- | -- | |
| 04/30/2020 04/30/20 | For Sale | $325,000 | 0.0% | $258 / Sq Ft | |
| 10/22/2016 10/22/16 | Rented | $1,850 | 0.0% | -- | |
| 10/21/2016 10/21/16 | Under Contract | -- | -- | -- | |
| 09/19/2016 09/19/16 | For Rent | $1,850 | 0.0% | -- | |
| 07/05/2013 07/05/13 | Sold | $296,000 | -1.3% | $235 / Sq Ft | View Prior Sale |
| 06/03/2013 06/03/13 | Pending | -- | -- | -- | |
| 05/30/2013 05/30/13 | For Sale | $299,900 | -- | $238 / Sq Ft |
Purchase History
| Date | Type | Sale Price | Title Company |
|---|---|---|---|
| Gift Deed | -- | None Listed On Document | |
| Gift Deed | -- | None Listed On Document | |
| Warranty Deed | $390,900 | First American Title | |
| Warranty Deed | $328,000 | Paragon Title & Escrow Co | |
| Warranty Deed | -- | -- | |
| Warranty Deed | $296,000 | -- | |
| Warranty Deed | $249,900 | -- | |
| Warranty Deed | $215,000 | -- | |
| Warranty Deed | $143,940 | -- |
Mortgage History
| Date | Status | Loan Amount | Loan Type |
|---|---|---|---|
| Open | $361,000 | New Conventional | |
| Closed | $361,000 | New Conventional | |
| Previous Owner | $351,810 | New Conventional | |
| Previous Owner | $318,160 | New Conventional | |
| Previous Owner | $285,000 | New Conventional | |
| Previous Owner | $289,656 | New Conventional | |
| Previous Owner | $193,500 | Small Business Administration | |
| Previous Owner | $136,743 | Purchase Money Mortgage |
Source: Bright MLS
MLS Number: VAFX2233692
APN: 0454-11060093
- 4319 Markwood Ln
- 12805 Fair Briar Ln
- 12799 Fair Briar Ln
- 12892 Fair Briar Ln
- 12887 Fair Briar Ln
- 4321 Fountainview Dr
- 4323 Fountainview Dr
- 4506 Superior Square
- 4528 Superior Square
- 12553 Todd Ln
- Dogwood Plan at The Enclave at Fair Lakes - The Enclave
- Rosebud Plan at The Enclave at Fair Lakes - The Enclave
- Persimmon Plan at The Enclave at Fair Lakes - The Enclave
- Magnolia Plan at The Enclave at Fair Lakes - The Enclave
- Sycamore Plan at The Enclave at Fair Lakes - The Enclave
- Hickory Plan at The Enclave at Fair Lakes - The Enclave
- 12578 Ovation Dr
- 12580 Ovation Dr
- 05 Fair Lakes Ct
- 12590 Ovation Dr
