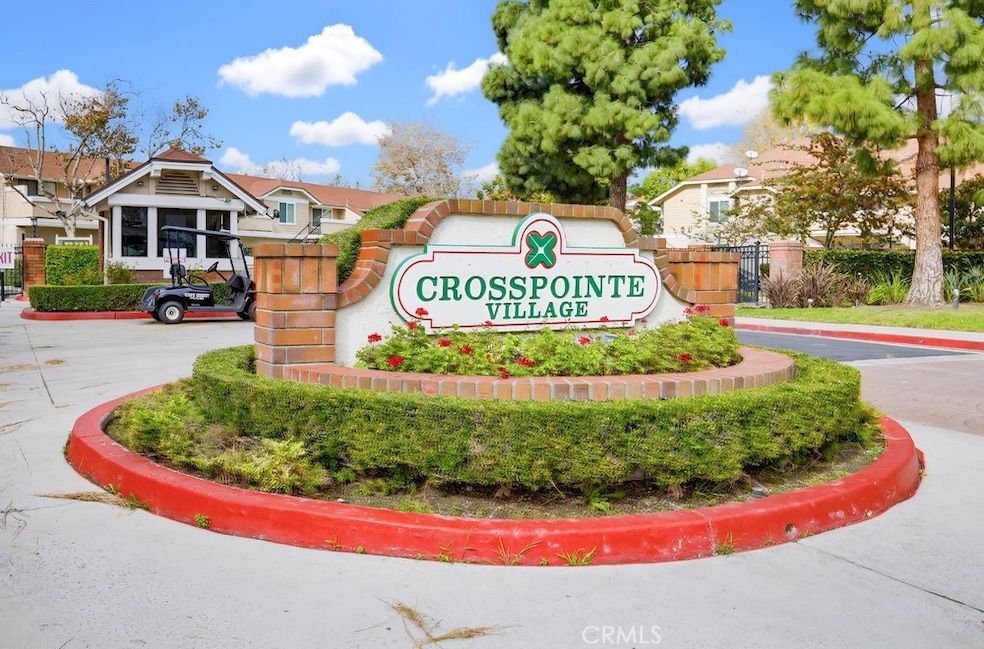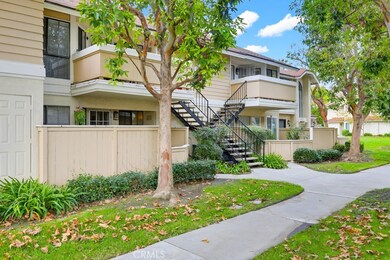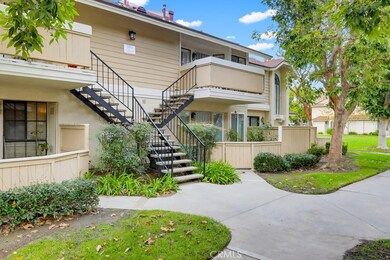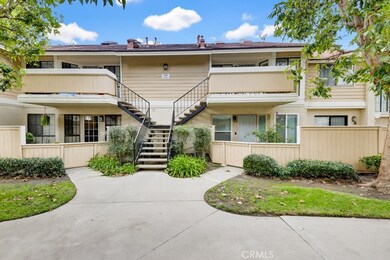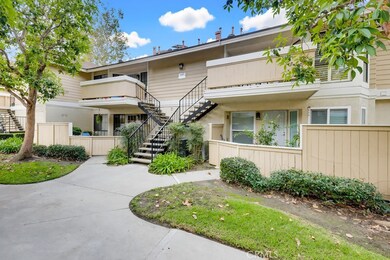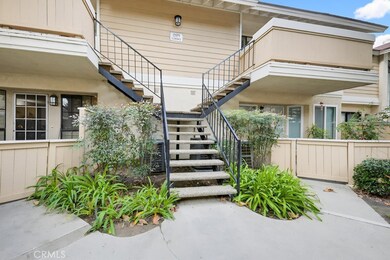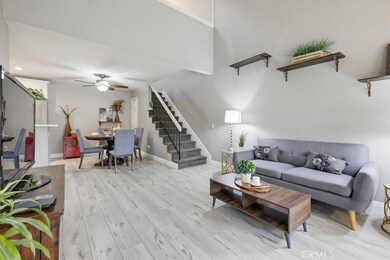12655 Glendale Cir Unit F Stanton, CA 90680
Estimated payment $3,831/month
Highlights
- In Ground Pool
- Updated Kitchen
- Main Floor Bedroom
- Alamitos Intermediate School Rated A-
- 1.95 Acre Lot
- Loft
About This Home
Welcome to the Community of Crosspointe Village. A charming mix of condos and Townhomes nestled in a guard-gated, well-maintained contemporary tract of homes. The units feature green belts with shaded Gazebo's for neighbors to gather and children and pets to enjoy. There are 2 pool areas in the community, as well as plenty of open parking for family and friends to visit. This unit has been remodeled in the last 3 months and now features on-trend vinyl flooring, new white kitchen cabinetry, white countertops, and stainless steel appliances. Bathrooms have upgraded features as well. Enter the top-level unit with a balcony to sit and enjoy the squirrels playing in the tree-tops or BBQ for friends. The light and open living room has a small bay window and is adjacent to the dining area off the kitchen. There is a primary bedroom downstairs and full bathroom. Upstairs is a large bedroom loft with a small walk-in closet and a half bath, and features 2 skylights. Forced Air Heating and Air Conditioning as well as high vaulted Ceilings, make the unit seem spacious. Convenient inside laundry with a stackable washer and dryer will remain with the unit. The unit comes with a designated covered parking spot and storage cabinet, and there is open parking for a second vehicle. The community is within walking distance to Rodeo 39 Public Market, full of eateries, music, and shopping.
Listing Agent
RE/MAX College Park Realty Brokerage Phone: 714-328-6342 License #01019339 Listed on: 11/24/2025

Property Details
Home Type
- Condominium
Est. Annual Taxes
- $4,920
Year Built
- Built in 1983
HOA Fees
- $385 Monthly HOA Fees
Parking
- 1 Car Garage
- 1 Carport Space
Home Design
- Entry on the 2nd floor
Interior Spaces
- 1,000 Sq Ft Home
- 2-Story Property
- High Ceiling
- Living Room
- Loft
- Laminate Flooring
Kitchen
- Updated Kitchen
- Eat-In Kitchen
- Free-Standing Range
Bedrooms and Bathrooms
- 1 Main Level Bedroom
- Bathroom on Main Level
- Quartz Bathroom Countertops
- Bathtub with Shower
Laundry
- Laundry Room
- Stacked Washer and Dryer
Pool
- In Ground Pool
- Spa
Additional Features
- Exterior Lighting
- Two or More Common Walls
- Suburban Location
- Forced Air Heating and Cooling System
Listing and Financial Details
- Tax Lot 18
- Tax Tract Number 11773
- Assessor Parcel Number 93767503
- $492 per year additional tax assessments
Community Details
Overview
- 100 Units
- Crosspointe Association, Phone Number (714) 779-1300
- Cardinal Property Management HOA
- Crosspointe Village Subdivision
- Greenbelt
Recreation
- Community Pool
- Community Spa
Pet Policy
- Pets Allowed with Restrictions
Security
- Security Guard
- Controlled Access
Map
Home Values in the Area
Average Home Value in this Area
Tax History
| Year | Tax Paid | Tax Assessment Tax Assessment Total Assessment is a certain percentage of the fair market value that is determined by local assessors to be the total taxable value of land and additions on the property. | Land | Improvement |
|---|---|---|---|---|
| 2025 | $4,920 | $411,890 | $341,467 | $70,423 |
| 2024 | $4,920 | $403,814 | $334,771 | $69,043 |
| 2023 | $4,830 | $395,897 | $328,207 | $67,690 |
| 2022 | $4,728 | $388,135 | $321,772 | $66,363 |
| 2021 | $4,682 | $380,525 | $315,463 | $65,062 |
| 2020 | $4,618 | $376,624 | $312,229 | $64,395 |
| 2019 | $4,530 | $369,240 | $306,107 | $63,133 |
| 2018 | $4,440 | $362,000 | $300,104 | $61,896 |
| 2017 | $4,064 | $326,400 | $260,265 | $66,135 |
| 2016 | $3,893 | $320,000 | $255,161 | $64,839 |
| 2015 | $2,621 | $209,433 | $137,563 | $71,870 |
| 2014 | $2,560 | $205,331 | $134,868 | $70,463 |
Property History
| Date | Event | Price | List to Sale | Price per Sq Ft | Prior Sale |
|---|---|---|---|---|---|
| 11/24/2025 11/24/25 | For Sale | $575,000 | +58.8% | $575 / Sq Ft | |
| 11/28/2017 11/28/17 | Sold | $362,000 | +0.6% | $362 / Sq Ft | View Prior Sale |
| 10/26/2017 10/26/17 | Pending | -- | -- | -- | |
| 10/18/2017 10/18/17 | For Sale | $360,000 | 0.0% | $360 / Sq Ft | |
| 10/08/2017 10/08/17 | Pending | -- | -- | -- | |
| 09/13/2017 09/13/17 | For Sale | $360,000 | +12.5% | $360 / Sq Ft | |
| 09/03/2015 09/03/15 | Sold | $320,000 | 0.0% | $320 / Sq Ft | View Prior Sale |
| 08/04/2015 08/04/15 | Pending | -- | -- | -- | |
| 08/04/2015 08/04/15 | Price Changed | $320,000 | +0.6% | $320 / Sq Ft | |
| 07/27/2015 07/27/15 | For Sale | $318,000 | -- | $318 / Sq Ft |
Purchase History
| Date | Type | Sale Price | Title Company |
|---|---|---|---|
| Interfamily Deed Transfer | -- | Ticor Title | |
| Grant Deed | $362,000 | Ticor Title | |
| Grant Deed | $320,000 | Ticor Title | |
| Interfamily Deed Transfer | -- | Advantage Title Company | |
| Grant Deed | $195,000 | Advantage Title Company | |
| Interfamily Deed Transfer | -- | None Available | |
| Grant Deed | $240,000 | Southland Title Company | |
| Interfamily Deed Transfer | -- | Orange Coast Title | |
| Grant Deed | $155,000 | American Title | |
| Grant Deed | $87,500 | Orange Coast Title |
Mortgage History
| Date | Status | Loan Amount | Loan Type |
|---|---|---|---|
| Open | $271,500 | New Conventional | |
| Previous Owner | $320,000 | VA | |
| Previous Owner | $156,000 | New Conventional | |
| Previous Owner | $285,000 | New Conventional | |
| Previous Owner | $192,000 | Purchase Money Mortgage | |
| Previous Owner | $153,000 | No Value Available | |
| Previous Owner | $150,350 | FHA | |
| Previous Owner | $78,750 | No Value Available |
Source: California Regional Multiple Listing Service (CRMLS)
MLS Number: PW25263220
APN: 937-675-03
- 12651 Glendale Cir
- 12640 Briarglen Loop Unit F
- 7700 Lampson Ave Unit 71
- 7700 Lampson Ave Unit 117
- 7700 Lampson Ave Unit 52
- 7700 Lampson Ave Unit 138
- 7999 Stepping Stone Cir
- 8051 Acacia Ave Unit 23
- 8111 Stanford Ave Unit 127
- 8111 Stanford Ave
- 7887 Lampson Ave Unit 17
- 12920 Sycamore St
- 12315 Westcliff Dr
- 43 Bigsby Dr
- 28 Bigsby Dr
- 47 Bigsby Dr
- 8185 Del Rey Dr
- 13082 Monroe St
- 13141 Monroe St
- 13102 Monroe St
- 7770 Youngdale Way Unit D
- 12736 Beach Blvd
- 12435 Beach Blvd
- 8005 Chalet Ln
- 12771 Jackson St
- 7781 Bently Ave Unit A
- 12221 Beach Blvd
- 13031 Monroe St
- 12381 Arrowhead St
- 8100 Park Plaza
- 7192 Natal Dr
- 13171 Monroe St
- 7731 Trask Ave
- 7722 Chapman Ave Unit 7722-6
- 7702 Chapman Ave Unit 7702-4
- 12700 Josephine St Unit 135
- 8080 Bever Place
- 12331 Ditmore Dr
- 8602 Chapman Ave
- 7332 21st St
