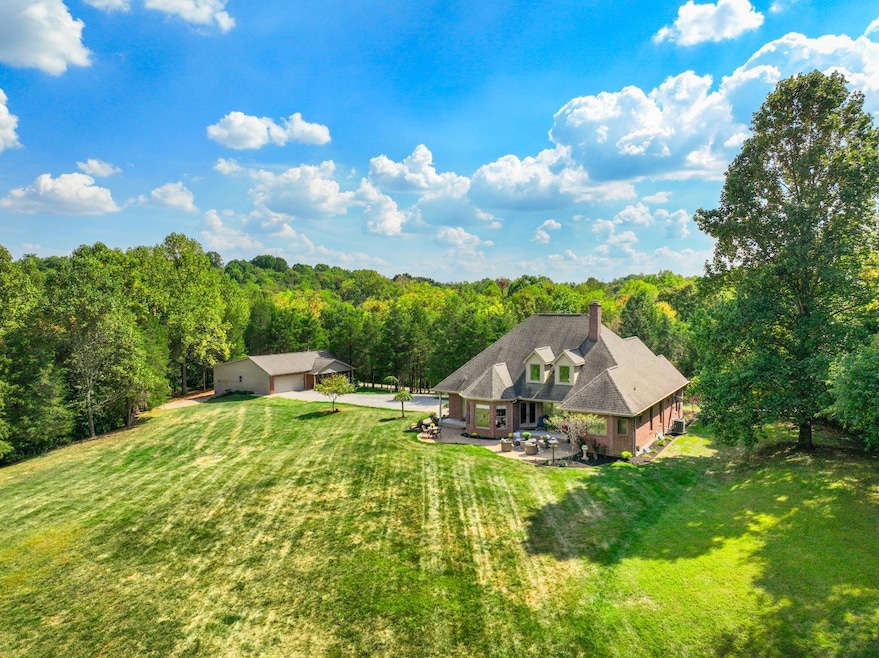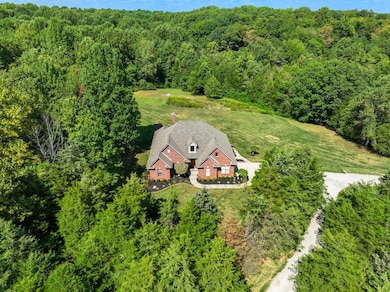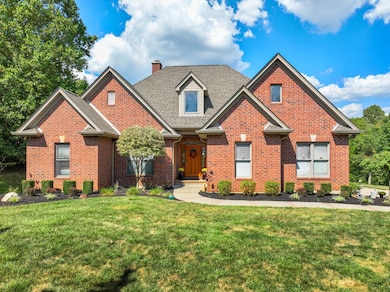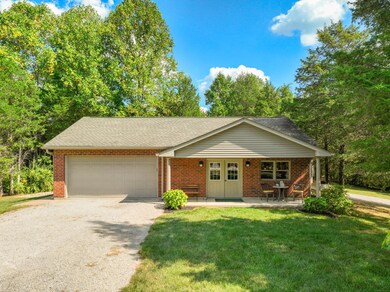12656 Asche Rd Sunman, IN 47041
Estimated payment $5,063/month
Highlights
- Gourmet Kitchen
- View of Trees or Woods
- Partially Wooded Lot
- East Central High School Rated 10
- Heated Floors
- Double Shower
About This Home
Total privacy & exquisite craftsmanship combine at this one-of-a-kind property! Completely hidden from the road on 8.6 gently rolling acres, this custom brick transitional features extensive construction upgrades throughout. The home offers all main floor living for owners, plus a second-floor bonus bedroom & partially finished lower level4BR/3BA, 2,857 finished square feet on 3 levels. Open lawns, natural grasses for wildlife feeding and acres of woods with trails for recreation make this a retreat anyone would appreciate. Add a custom-built brick & vinyl outbuilding (44x46 with 2x6 walls) that looks like a second home on the property, offering a 23' x 29' heated wood shop with full shower bath just inside the front porch, an oversized 2 car attached garage (19' x 29'), plus a hidden'' RV garage along the back side of the building, accessible from the attached garage. Outdoor living spaces include patios & porches overlooking peaceful wooded views. Easy access to I74. Don't wait!
Listing Agent
Kathy Patterson
Premier Properties Listed on: 09/24/2025
Home Details
Home Type
- Single Family
Year Built
- Built in 2000
Lot Details
- 8.6 Acre Lot
- Landscaped
- Lot Has A Rolling Slope
- Cleared Lot
- Partially Wooded Lot
- Property is zoned AGRI
Parking
- 4 Car Garage
- Heated Garage
- Workshop in Garage
- Garage Door Opener
- Gravel Driveway
Home Design
- 1.5-Story Property
- Transitional Architecture
- Brick or Stone Mason
- Poured Concrete
- Fire Rated Drywall
- Shingle Roof
- Stick Built Home
Interior Spaces
- Built-In Features
- Bookcases
- Woodwork
- Crown Molding
- Beamed Ceilings
- Tray Ceiling
- Cathedral Ceiling
- Ceiling Fan
- Recessed Lighting
- Wood Burning Fireplace
- Stone Fireplace
- Insulated Windows
- Double Hung Windows
- Transom Windows
- Wood Frame Window
- Panel Doors
- Great Room with Fireplace
- Dining Room
- Workshop
- Interior Storage Closet
- Views of Woods
- Partially Finished Basement
- Basement Fills Entire Space Under The House
Kitchen
- Gourmet Kitchen
- Breakfast Bar
- Convection Oven
- Gas Cooktop
- Microwave
- Dishwasher
- Smart Appliances
- Solid Surface Countertops
Flooring
- Wood
- Wall to Wall Carpet
- Heated Floors
- Tile
Bedrooms and Bathrooms
- 4 Bedrooms
- En-Suite Primary Bedroom
- Walk-In Closet
- Dressing Area
- 3 Full Bathrooms
- Dual Vanity Sinks in Primary Bathroom
- Whirlpool Bathtub
- Double Shower
Laundry
- Laundry on main level
- Dryer
- Washer
Home Security
- Smart Thermostat
- Fire and Smoke Detector
Eco-Friendly Details
- Energy-Efficient HVAC
Outdoor Features
- Patio
- Porch
Utilities
- 95% Forced Air Zoned Heating and Cooling System
- Heating System Powered By Leased Propane
- Programmable Thermostat
- 220 Volts in Garage
- High-Efficiency Water Heater
- Propane Water Heater
- Water Softener
- Septic Tank
Community Details
- Southeastern Indiana Board Association
Listing and Financial Details
- Homestead Exemption
- Assessor Parcel Number 009-000267-03
Map
Tax History
| Year | Tax Paid | Tax Assessment Tax Assessment Total Assessment is a certain percentage of the fair market value that is determined by local assessors to be the total taxable value of land and additions on the property. | Land | Improvement |
|---|---|---|---|---|
| 2025 | $2,519 | $321,700 | $25,700 | $296,000 |
| 2024 | $2,519 | $268,500 | $25,800 | $242,700 |
| 2023 | $2,433 | $249,300 | $25,500 | $223,800 |
| 2022 | $2,567 | $254,400 | $25,200 | $229,200 |
| 2021 | $2,137 | $213,200 | $25,000 | $188,200 |
| 2020 | $2,119 | $215,600 | $25,000 | $190,600 |
| 2019 | $2,195 | $218,400 | $25,200 | $193,200 |
| 2018 | $2,212 | $221,000 | $25,300 | $195,700 |
| 2017 | $2,281 | $220,900 | $25,400 | $195,500 |
| 2016 | $2,251 | $223,500 | $25,500 | $198,000 |
| 2014 | $2,261 | $222,300 | $25,600 | $196,700 |
Property History
| Date | Event | Price | List to Sale | Price per Sq Ft |
|---|---|---|---|---|
| 09/24/2025 09/24/25 | For Sale | $944,900 | -- | $331 / Sq Ft |
Source: Southeastern Indiana Board of REALTORS®
MLS Number: 205905
APN: 15-04-01-200-002.001-009
- 0 Ridge Dr
- 13133 Ridge Dr
- 22089 Weisburg Rd
- 9032 E Edgewood Ln
- 14068 Burns Rd
- 615 Brickyard Dr
- 207 Eastern Ave
- 226 Maple St
- 0 S Meridian St
- 20768 Weisburg Rd
- 0 Walters Rd Unit 1773659
- 7880 E County Road 1100 N
- 10922 Indiana 48
- 27802 Legion Rd
- 14510 N County Road 1000 E
- 13768 N Spades Rd
- 0000 Burtzelbach Rd
- 5 Plano Trail Ln
- 4 Plano Trail Ln
- 3 Plano Trail Ln
- 10423 In-48
- 14633 Indiana 350 Unit 45
- 4627 E Morris Huenefeld St
- 23 Oakmont Place
- 1139 Tekulve Rd
- 24981 Stateline Rd
- 201 Country Club Dr
- 315 E Pearl St
- 100 River Rd
- 1118 Tall Oaks Cir
- 226 Lyness Ave
- 500 W High St
- 9920 State Road 262
- 109 Dewers St
- 102 Gaslight Dr Unit 17
- 102 Gaslight Dr Unit 58
- 102 Gaslight Dr Unit 81
- 102 Gaslight Dr Unit 64
- 196 Maxwell Ln
- 5884 Island Dr
Ask me questions while you tour the home.






