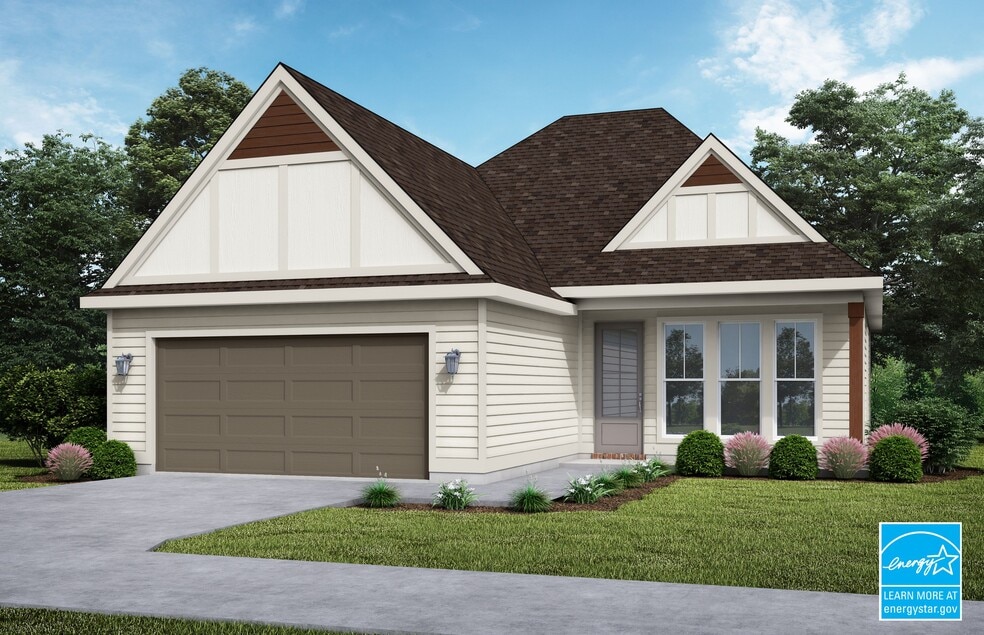
Estimated payment $1,691/month
Highlights
- New Construction
- Community Pool
- 1-Story Property
- Vaulted Ceiling
About This Home
*Receive up to $7,464 in incentives on this new construction home - Discover the Segura Cottage in Eagles Gate, a thoughtfully designed 3-bedroom, 2-bath home nestled in one of the areas most desirable communities by Manuel Builders. Eagles Gate offers convenient access to top-rated schools, shopping, dining, and entertainment.This charming home features an open-concept layout with a solid beam lintel accent that creates a distinct yet connected space between the living and dining areas. The kitchen is both stylish and functional, boasting 2cm quartz countertops, custom cabinetry, and elegant gold lighting fixtures that add a warm, modern touch.The master bedroom is a true retreat with a vaulted ceiling that enhances the sense of space and serenity. The master bath includes dual vanities, quartz countertops, and a beautifully crafted shower.Perfect for families or those looking to downsize without compromise, the Segura Cottage combines comfort, style, and convenience in the heart of Eagles Gate.
Sales Office
All tours are by appointment only. Please contact sales office to schedule.
Home Details
Home Type
- Single Family
Parking
- 2 Car Garage
Home Design
- New Construction
Interior Spaces
- 1-Story Property
- Vaulted Ceiling
Bedrooms and Bathrooms
- 3 Bedrooms
- 2 Full Bathrooms
Community Details
- Community Pool
Map
Other Move In Ready Homes in Eagles Gate
About the Builder
- 12850 Brown Rd
- 141.35 acres Brown Rd
- 11656 Brown Rd
- 24162 Red Tail Ln
- 24167 Red Tail Ln
- 11277 Westwood Ave
- TBD Woodlore Ave Unit Tracts B & D
- 25705 Tarver St
- 25669 Tarver St
- Juban Parc
- 25723 Tarver St
- Hidden Lake Estates
- 23011 Priscilla Ln
- 24063 Joe May Rd
- TBD 1 Joe May Rd
- 23154 Joe May Rd
- 24221 Joe May Rd
- Lot 1 Grandview Dr
- Lot 2 Grandview Dr
- Lot 3 Grandview Dr
