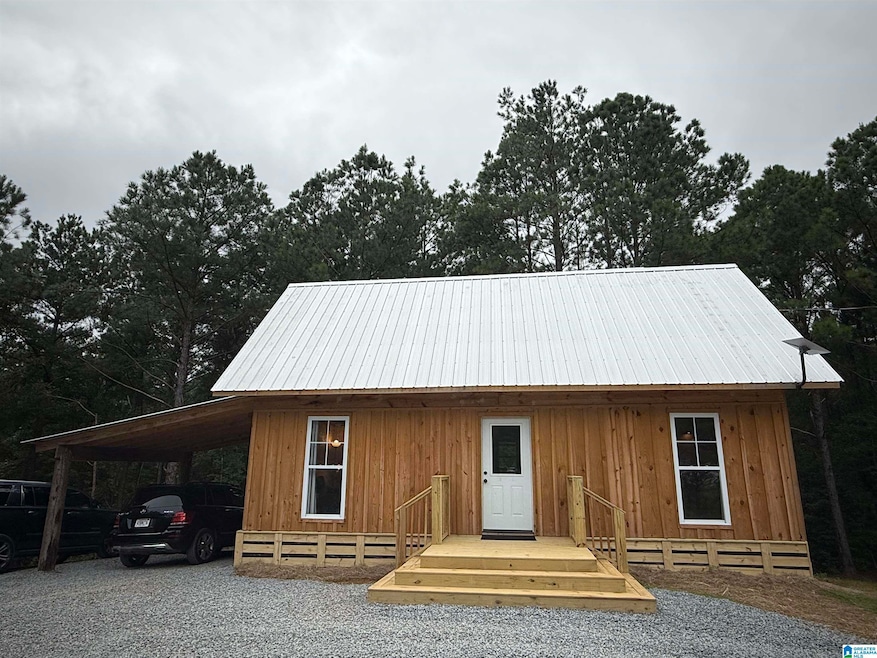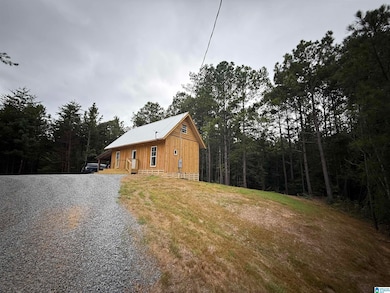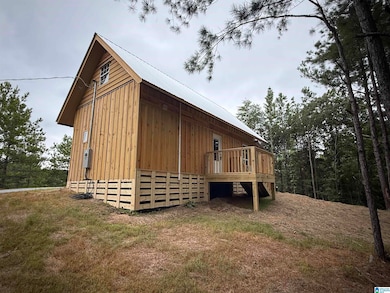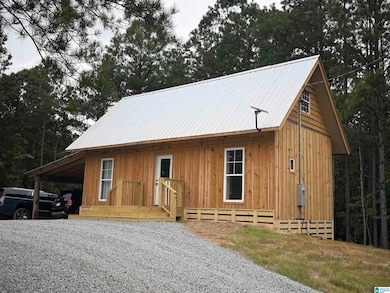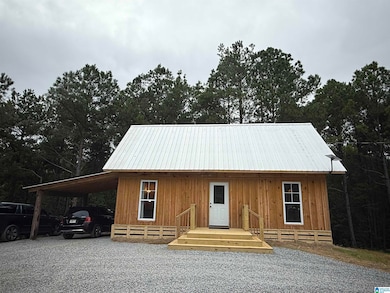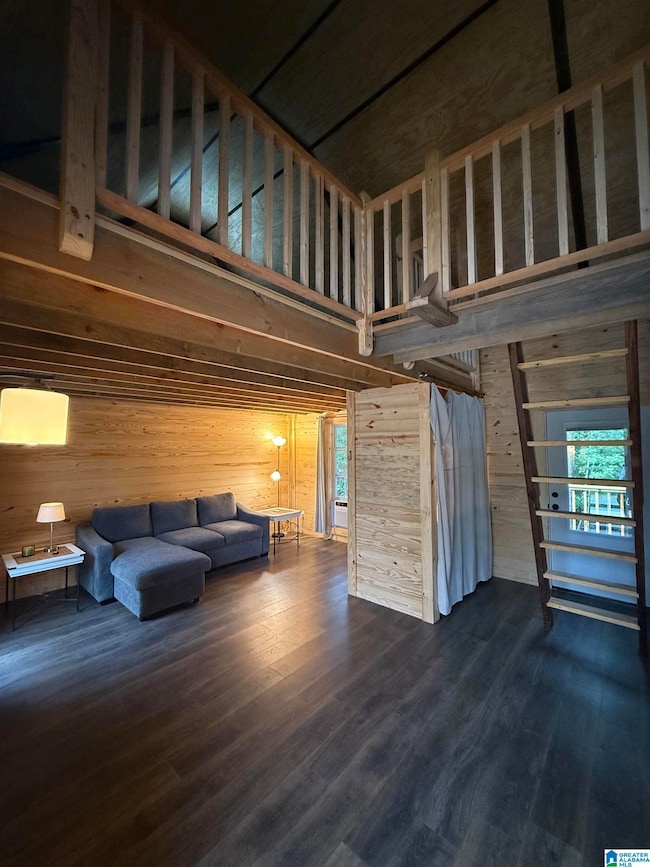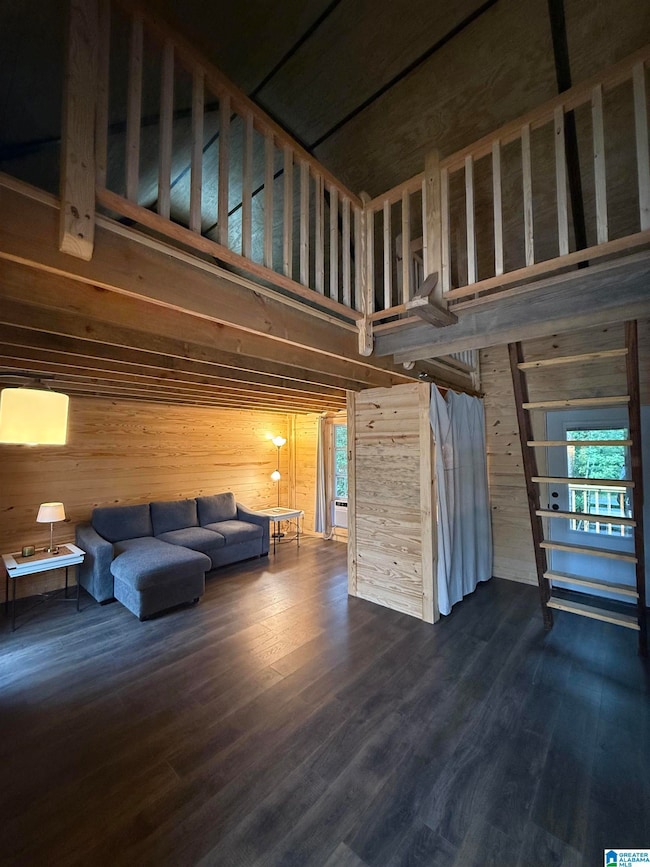Estimated payment $902/month
Highlights
- Deck
- Loft
- Porch
- Cathedral Ceiling
- Solid Surface Countertops
- Attached Garage
About This Home
Welcome home to this warm, inviting interior, where rich wood tones and natural finishes wrap every wall and ceiling creating a cozy cabin-like ambiance throughout. The timeless wood design continues outside, blending seamlessly with it's natural surroundings. Built in 2024, this beautifully crafted 2 bedroom, one bath tiny home is surrounded by nature and nestled on a total of 3 +/- acres on 2 separate lots. One lot fronts Highway 216 - great if you have a business at home needing Highway frontage. Unincorporated Tuscaloosa County. Ideal for nature lovers, off-grid potential, minimalist living, or anyone seeking a slower, simpler pace of life. This property is more than a home- its a lifestyle. Escape the hustle and bustle, embrace the calm charm of country living with convenience.
Home Details
Home Type
- Single Family
Est. Annual Taxes
- $82
Year Built
- Built in 2024
Lot Details
- 3 Acre Lot
Home Design
- Pillar, Post or Pier Foundation
Interior Spaces
- Cathedral Ceiling
- Loft
- Solid Surface Countertops
Bedrooms and Bathrooms
- 2 Bedrooms
- 1 Full Bathroom
- Bathtub with Shower
Laundry
- Laundry on main level
- Washer and Electric Dryer Hookup
Parking
- Attached Garage
- Garage on Main Level
Outdoor Features
- Deck
- Porch
Schools
- Brookwood Elementary And Middle School
- Brookwood High School
Utilities
- Tankless Water Heater
- Septic System
Community Details
- $20 Other Monthly Fees
Map
Home Values in the Area
Average Home Value in this Area
Tax History
| Year | Tax Paid | Tax Assessment Tax Assessment Total Assessment is a certain percentage of the fair market value that is determined by local assessors to be the total taxable value of land and additions on the property. | Land | Improvement |
|---|---|---|---|---|
| 2024 | $82 | $2,120 | $2,120 | $0 |
| 2023 | $29 | $2,120 | $2,120 | $0 |
| 2022 | $29 | $2,120 | $2,120 | $0 |
| 2021 | $29 | $2,120 | $2,120 | $0 |
| 2020 | $82 | $5,960 | $5,960 | $0 |
| 2019 | $82 | $5,960 | $5,960 | $0 |
| 2018 | $82 | $5,960 | $5,960 | $0 |
| 2017 | $82 | $0 | $0 | $0 |
| 2016 | $82 | $0 | $0 | $0 |
| 2015 | $82 | $0 | $0 | $0 |
| 2014 | -- | $5,960 | $5,960 | $0 |
Property History
| Date | Event | Price | List to Sale | Price per Sq Ft |
|---|---|---|---|---|
| 11/03/2025 11/03/25 | Price Changed | $169,900 | -5.6% | $190 / Sq Ft |
| 08/05/2025 08/05/25 | For Sale | $179,900 | -- | $201 / Sq Ft |
Purchase History
| Date | Type | Sale Price | Title Company |
|---|---|---|---|
| Warranty Deed | $10,000 | None Listed On Document | |
| Warranty Deed | $39,900 | -- |
Source: Greater Alabama MLS
MLS Number: 21427322
APN: 23-07-25-0-000-001.078
- 12801 Charles Taylor Rd
- 0 N Shore Dr
- 0 Crisstown Rd Unit 169537
- 0 Rock Castle Ln Unit 168753
- 19625 Highway 216
- 0 Hobby Horse Rd Unit 167582
- 12179 Deer Chase Rd Unit 2
- 000 Deer Chase Rd Unit 2
- 13041 Nora Dr
- 0 Deer Chase Rd Unit 21433037
- 13306 Parson Dr
- 0 Parson Dr Unit 165822
- 0 Oma Dr Unit 21434470
- 13161 Glenda Dr
- 13399 Parson Dr
- lot 24 Gladys Dr Unit 24
- 14132 Shattuck Dr
- 0 Booler Rd
- 20087 Pleasant Grove Rd
- 9 Mark Dr
- 11557 Crimson Ridge Rd
- 11527 Crimson Ridge Rd
- 11527 Crimson Ridge Rd
- 11524 Crimson Ridge Rd
- 11524 Crimson Ridge Rd
- 11449 Crimson Ridge Rd
- 11449 Crimson Ridge Rd
- 11413 Crimson Ridge Rd
- 11401 Crimson Ridge Rd
- 11440 Crimson Ridge Rd
- 11440 Crimson Ridge Rd
- 11353 Crimson Ridge Rd
- 15638 Capstone Blvd
- 77 Oakwood St
- 12298 Richard St
- 18348 Peyton Ln
- 10685 Bent Brook Dr
- 12839 Olmsted Cir
- 22947 Downing Park Cir
- 22947 Downing Park Cir
