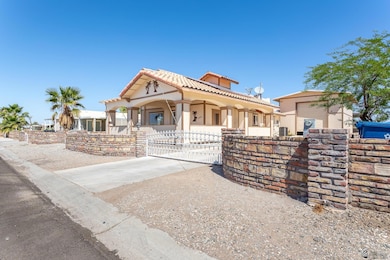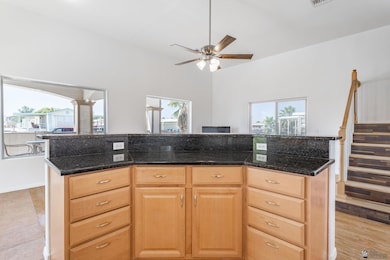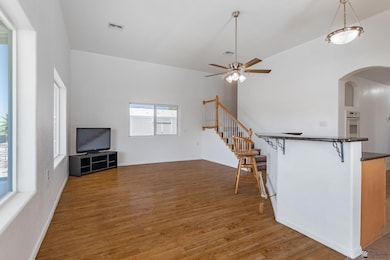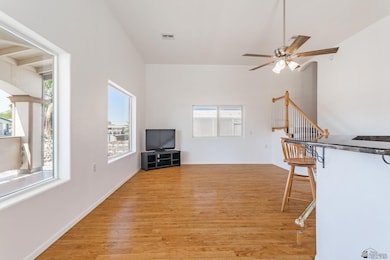
12656 E 45th St Yuma, AZ 85367
Fortuna Foothills NeighborhoodEstimated payment $1,517/month
Highlights
- Rooftop Deck
- Vaulted Ceiling
- Arizona Room
- RV Garage
- Wood Flooring
- Granite Countertops
About This Home
This beautiful home is made for entertaining. Have your morning coffee on the large welcoming front porch and watch the sunrise over the foothills. The open concept living, dining and kitchen makes entertaining easy for family gatherings. There's a guest room and master bedroom with two full bathrooms in the main house, plus an extra guest bedroom and bathroom above the garage for your out of town visitors. In the back, you'll find a generously sized Arizona room perfect for a ping pong table, potluck football parties and gathering around the outdoor fireplace. The final surprise is a secret rooftop retreat designed for sunbathing, socializing, and watching sunsets.
Home Details
Home Type
- Single Family
Est. Annual Taxes
- $1,649
Year Built
- Built in 2008
Lot Details
- Home Has East or West Exposure
- Gated Home
- Wrought Iron Fence
- Back and Front Yard Fenced
- Brick Fence
- Desert Landscape
- Sprinkler System
Home Design
- Concrete Foundation
- Pitched Roof
- Tile Roof
- Stucco Exterior
Interior Spaces
- 1,056 Sq Ft Home
- Arches
- Vaulted Ceiling
- Ceiling Fan
- Chandelier
- Fireplace
- Double Pane Windows
- Low Emissivity Windows
- French Doors
- Den
- Utility Room
- Fire and Smoke Detector
Kitchen
- Eat-In Kitchen
- Gas Oven or Range
- Microwave
- Dishwasher
- Granite Countertops
- Disposal
Flooring
- Wood
- Tile
Bedrooms and Bathrooms
- 3 Bedrooms
Laundry
- Dryer
- Washer
Parking
- Detached Garage
- RV Garage
Outdoor Features
- Rooftop Deck
- Covered Patio or Porch
- Arizona Room
- Separate Outdoor Workshop
Utilities
- Refrigerated Cooling System
- Heating Available
- Underground Utilities
- Water Softener is Owned
- Internet Available
- Phone Available
- Cable TV Available
Community Details
- Foothills Mobile Est #25 26 Subdivision
Listing and Financial Details
- Assessor Parcel Number 728-19-105
Map
Home Values in the Area
Average Home Value in this Area
Tax History
| Year | Tax Paid | Tax Assessment Tax Assessment Total Assessment is a certain percentage of the fair market value that is determined by local assessors to be the total taxable value of land and additions on the property. | Land | Improvement |
|---|---|---|---|---|
| 2025 | $1,659 | $16,686 | $4,994 | $11,692 |
| 2024 | $1,649 | $15,892 | $4,720 | $11,172 |
| 2023 | $1,649 | $15,135 | $4,553 | $10,582 |
| 2022 | $1,592 | $14,415 | $4,548 | $9,867 |
| 2021 | $1,665 | $13,728 | $4,000 | $9,728 |
| 2020 | $1,583 | $13,559 | $3,800 | $9,759 |
| 2019 | $1,609 | $13,439 | $4,025 | $9,414 |
| 2018 | $1,652 | $13,701 | $4,025 | $9,676 |
| 2017 | $1,645 | $13,701 | $4,025 | $9,676 |
| 2016 | $1,752 | $13,551 | $4,700 | $8,851 |
| 2015 | $1,652 | $13,409 | $4,950 | $8,459 |
| 2014 | $1,652 | $13,838 | $5,000 | $8,838 |
Property History
| Date | Event | Price | List to Sale | Price per Sq Ft |
|---|---|---|---|---|
| 01/21/2026 01/21/26 | Pending | -- | -- | -- |
| 09/24/2025 09/24/25 | Price Changed | $260,000 | -2.8% | $246 / Sq Ft |
| 07/02/2025 07/02/25 | Price Changed | $267,500 | -4.5% | $253 / Sq Ft |
| 05/26/2025 05/26/25 | Price Changed | $280,000 | +5.7% | $265 / Sq Ft |
| 05/26/2025 05/26/25 | For Sale | $265,000 | 0.0% | $251 / Sq Ft |
| 05/23/2025 05/23/25 | Pending | -- | -- | -- |
| 05/22/2025 05/22/25 | Price Changed | $265,000 | -7.0% | $251 / Sq Ft |
| 04/23/2025 04/23/25 | For Sale | $285,000 | -- | $270 / Sq Ft |
Purchase History
| Date | Type | Sale Price | Title Company |
|---|---|---|---|
| Cash Sale Deed | $24,700 | Citizens Title |
About the Listing Agent

John Endres has been a licensed real estate agent for 25 years in the Yuma community. Along with his real estate career, John also served 31 years in the U.S.Army as a military police/detainee operations. John deployed to Afghanistan twice. John's 2 careers definitely complement each other. John believes in good communication and clear and concise instructions to complete the mission of buying or selling a home. After your real estate experience you will always have a friend in Yuma with John
John's Other Listings
Source: Yuma Association of REALTORS®
MLS Number: 20252123
APN: 728-19-105
- 12635 E 44th Dr
- 12612 E 44th Dr
- 12631 E 44th St
- 12669 E 45th Ln
- 12551 E 44 Dr
- 12531 E 44th Dr
- 12650 E 46th St
- 12610 E 46 St
- 10858 E 45th St
- 12774 E 45th Ln
- 12555 E 45th Ln
- 12567 E 46th St
- 10802 E 45th Ln
- 10865 E 45th Ln
- 10812 E 45th Ln
- 10689 E 45th Ln
- 12675 E 47th St
- 10849 E 46th Dr
- 12764 E 47th St
- 12650 E 47th Dr






