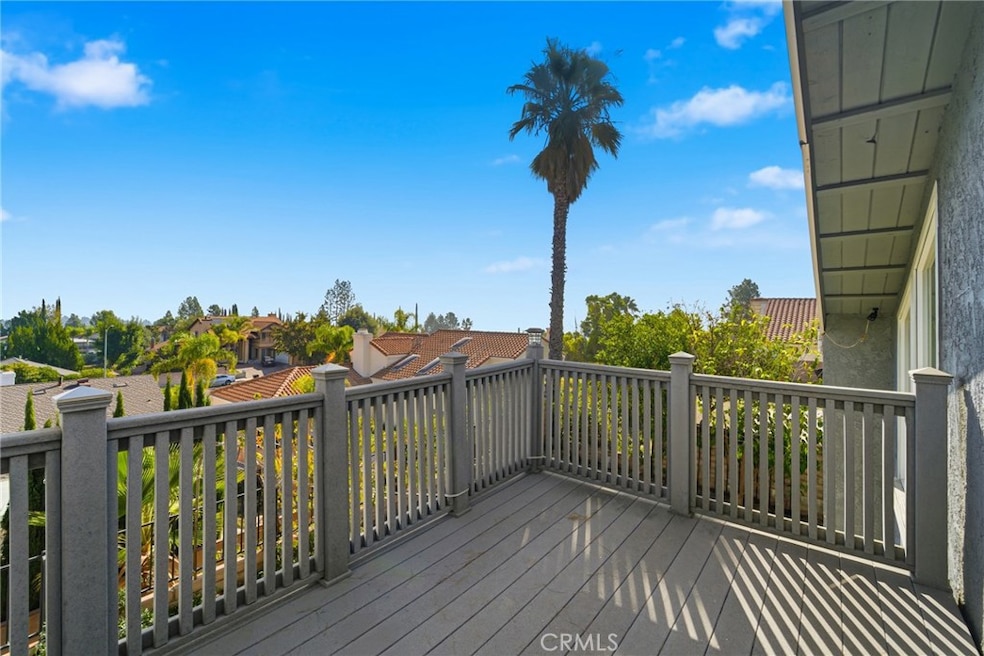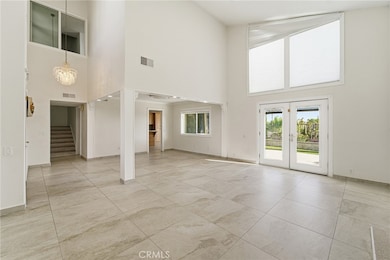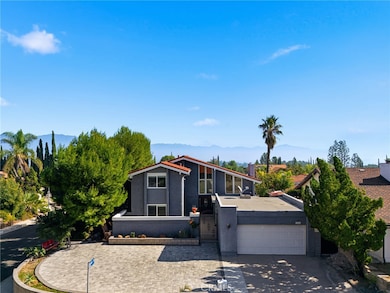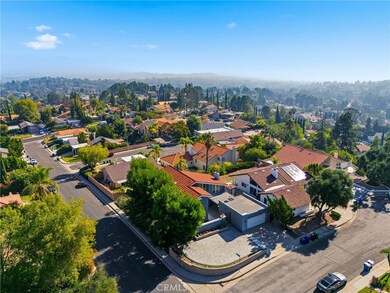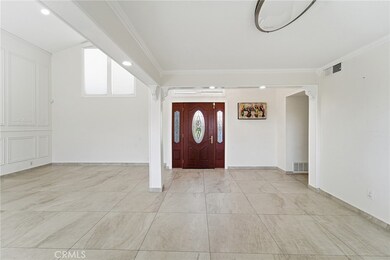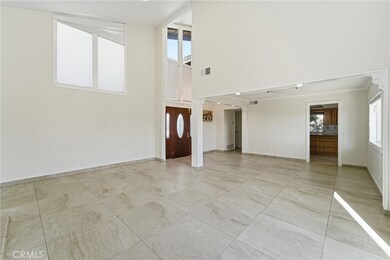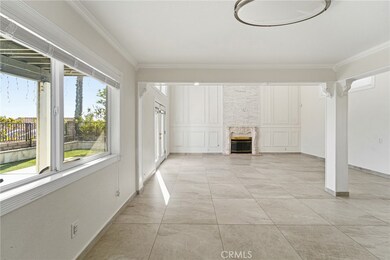12656 Nola Place Granada Hills, CA 91344
Highlights
- Primary Bedroom Suite
- City Lights View
- Open Floorplan
- Robert Frost Middle School Rated A-
- Updated Kitchen
- Deck
About This Home
VIEWS | OVERSIZED LOT | CUL-DE-SAC
Tucked away at the end of a quiet cul-de-sac in the tranquil hills of Granada Hills, this beautifully maintained residence offers the perfect blend of comfort, elegance, and natural beauty. Located within one of the top-rated school districts in the nation, this home is ideal for families and professionals seeking both serenity and convenience. The property features four generously sized bedrooms, including one conveniently located on the main floor—perfect for guests, extended family, or a private home office. All bedrooms showcase modern newly installed flooring, while the main living areas feature elegant tile throughout, creating a seamless combination of warmth and sophistication. The expansive kitchen is a chef’s dream, complete with a built-in oven, microwave, and dishwasher, as well as abundant counter space and cabinetry for effortless meal preparation and entertaining. Large windows fill the home with natural light, highlighting the open layout and providing serene hillside views from multiple angles. Central heating and air conditioning ensure year-round comfort, while thoughtful design details throughout the home enhance both functionality and appeal. Situated on a nearly 10,000-square-foot lot, this property offers the ultimate in California indoor-outdoor living. Step outside to enjoy the peaceful surroundings, complete with a private balcony boasting panoramic mountain views—perfect for morning coffee or evening sunsets. The spacious two-car garage provides built-in storage and a workbench area, complemented by additional storage throughout the home. Washer and dryer hookups add convenience, while the private cul-de-sac location offers privacy, minimal traffic, and a quiet neighborhood ambiance. This is a rare opportunity to lease a truly special home in one of Granada Hills’ most desirable neighborhoods. Combining natural beauty, modern comfort, and a prime location, this mountain-view retreat offers an exceptional living experience you won’t want to miss. CALL TODAY, THIS WILL NOT LAST!
Listing Agent
Team John and Myrna Brokerage Email: anthonyobara.re@gmail.com License #02138106 Listed on: 11/04/2025
Home Details
Home Type
- Single Family
Est. Annual Taxes
- $10,030
Year Built
- Built in 1973 | Remodeled
Lot Details
- 8,514 Sq Ft Lot
- Cul-De-Sac
- Block Wall Fence
- Landscaped
- Corner Lot
- Private Yard
- Lawn
- Back and Front Yard
Parking
- 2 Car Garage
- Parking Available
- Front Facing Garage
- Driveway
Property Views
- City Lights
- Mountain
- Valley
- Neighborhood
Home Design
- Entry on the 1st floor
- Composition Roof
Interior Spaces
- 2,269 Sq Ft Home
- 2-Story Property
- Open Floorplan
- Recessed Lighting
- Gas Fireplace
- Double Pane Windows
- ENERGY STAR Qualified Windows
- French Doors
- Formal Entry
- Family Room with Fireplace
- Family Room Off Kitchen
- Living Room
- Home Office
- Storage
Kitchen
- Updated Kitchen
- Open to Family Room
- Eat-In Kitchen
- Breakfast Bar
- Gas Oven
- Built-In Range
- Microwave
- Freezer
- Dishwasher
- Kitchen Island
- Granite Countertops
- Self-Closing Drawers and Cabinet Doors
Flooring
- Tile
- Vinyl
Bedrooms and Bathrooms
- 4 Bedrooms | 1 Main Level Bedroom
- Primary Bedroom Suite
- Remodeled Bathroom
- 3 Full Bathrooms
- Granite Bathroom Countertops
- Quartz Bathroom Countertops
- Makeup or Vanity Space
- Low Flow Toliet
- Bathtub with Shower
- Walk-in Shower
- Low Flow Shower
- Exhaust Fan In Bathroom
Laundry
- Laundry Room
- Washer and Electric Dryer Hookup
Home Security
- Carbon Monoxide Detectors
- Fire and Smoke Detector
Outdoor Features
- Balcony
- Deck
- Open Patio
- Exterior Lighting
Location
- Suburban Location
Utilities
- Central Heating and Cooling System
- Vented Exhaust Fan
- Natural Gas Connected
- Water Heater
Listing and Financial Details
- Security Deposit $4,995
- Rent includes gardener
- 12-Month Minimum Lease Term
- Available 11/4/25
- Tax Lot 83
- Tax Tract Number 28256
- Assessor Parcel Number 2608029020
Community Details
Overview
- No Home Owners Association
- Valley
Pet Policy
- Pets Allowed
- Pet Deposit $350
Map
Source: California Regional Multiple Listing Service (CRMLS)
MLS Number: SR25253462
APN: 2608-029-020
- 0 Sesnon Blvd Unit 25600261
- 12818 Neon Way
- 12701 Norlina Place
- 12444 Marva Ave
- 17531 Doric St
- 12426 Henzie Place
- 17350 Angelaine Way
- 12128 Nugent Dr
- 17900 Bull Canyon Rd
- 17350 Firma Ct
- 12861 Titian Ave
- 17148 Lisette St
- 12001 Shoshone Ave
- 0 0 Sesnon Blvd
- 12648 Darla Ave
- 12719 Jimeno Ave
- 12670 Jimeno Ave
- 17042 Lisette St
- 13123 Whistler Ave
- 12025 Adrian Place
- 17764 Sidwell St
- 12457 Bradford Place
- 12551 Henzie Place
- 17672 Bryan Place
- 17208 Braxton St
- 17054 Westbury Dr
- 12162 Bradford Place
- 12664 Mclennan Ave
- 18549 Clydesdale Rd
- 13247 Mission Tierra Way
- 11716 Paso Robles Ave
- 18338 Charlton Ln
- 11608 Paso Robles Ave
- 17220 Rinaldi St
- 11606 Paso Robles Ave
- 18933 Kilfinan St
- 16845 Armstead St Unit apartment
- 11685 Amigo Ave
- 11200 Jellico Ave
- 11518 Lyster Ave
