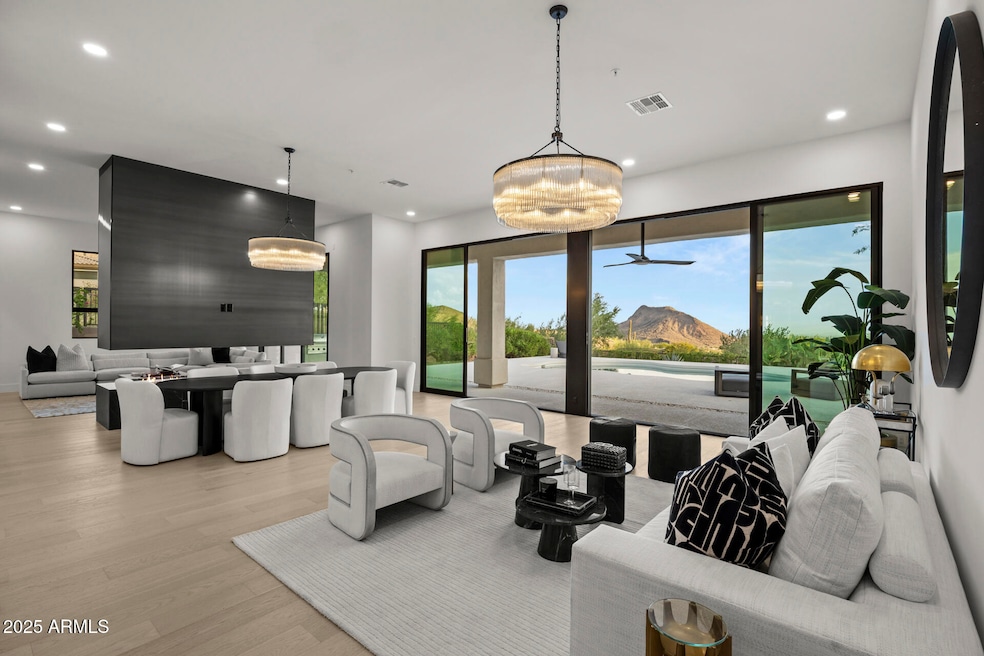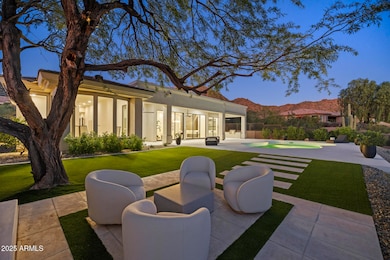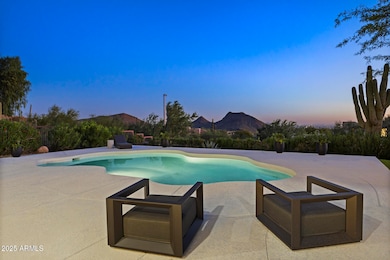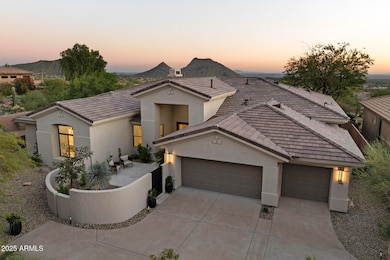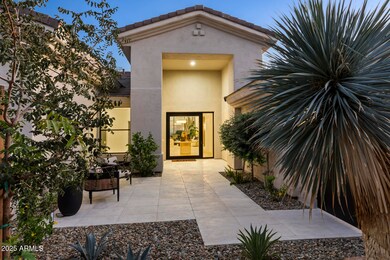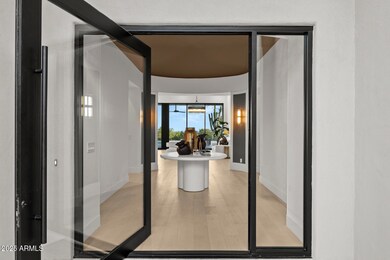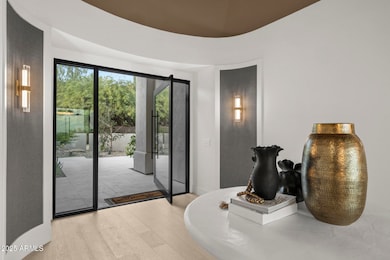12657 N 135th St Scottsdale, AZ 85259
Ancala NeighborhoodEstimated payment $17,954/month
Highlights
- Gated with Attendant
- Heated Pool
- Wolf Appliances
- Anasazi Elementary School Rated A
- City Lights View
- Family Room with Fireplace
About This Home
Private Retreat. Fully remodeled luxury with city lights and mountain views. Designed by award winning Candice Quinn of London Pierce Design, this reimagined, 4,458 sq.ft. 1-story residence blends modern luxury with timeless craftsmanship. Enter and escape on new wide-plank white oak hardwood flooring framed by custom millwork. Your eyes will be immediately drawn to the state-of-the art floating fireplace, but you won't linger for long as two (2) 12-foot multi-slide glass doors dissolve the boundaries between indoors and outdoors, showcasing dramatic mountain views and city lights below. A resort-style backyard awaits with new Pebble Tec finish, a cozy outdoor fireplace, built-in BBQ and turf-lined entertaining spaces. The chef's kitchen features custom natural wood and black SOLLiD cabinetry, Calacatta Carmen quartz counters, Wolf 8-burner range with plaster hood, Sub-Zero refrigeration, Cove dishwasher, with Wolf and Monogram appliances for daily use and and a hidden scullery Butler's pantry perfect for entertaining guests. The primary suite offers a spa-inspired bath with curb-less shower, stand-alone tub, designer lighting, and a custom walk-in closet. Today's discerning homebuyer prefers a private and separate Laundry Room with a sink, an abundance of counter space and an enormous amount of storage. Additional highlights include all new dual-pane anodized aluminum windows and doors, including three multi-slide systems and a custom pivot entry door, designer lighting throughout, new 8' solid-core doors with modern hardware, Level-5 drywall with fresh paint. Model match just closed at $3,375,000. Mechanical updates include a brand New Roof, two Carrier 5-ton HVAC systems installed in 2018 and 2019, and professional pre-wire by Apex Home Automation with Cat6 + RG6 at all major TV locations, a 40" structured panel with fiber and flex tube, and three hardwired Wi-Fi access points for seamless coverage. An electric vehicle charging station is included.
From the fully reimagined front courtyard to the private resort-style backyard, every detail has been imagined and reimagined to deliver an entertainer's dream with a clean, modern aesthetic. Do you have Children, Dogs, both? There is ample room on this large lot to easily accommodate a Children's Play Space(s) &/or Jungle Gym in either the back yard, the front yard, or both. As well as open space for a dog run. BASIS Charter School for grades Kindergarten-12, one of the top schools in the Country, is close by at just 2.9 miles. 24/7 Guard Gate for privacy and security.
Home Details
Home Type
- Single Family
Est. Annual Taxes
- $6,603
Year Built
- Built in 1996
Lot Details
- 0.43 Acre Lot
- Cul-De-Sac
- Private Streets
- Desert faces the front and back of the property
- Wrought Iron Fence
- Block Wall Fence
- Artificial Turf
- Front and Back Yard Sprinklers
- Sprinklers on Timer
- Private Yard
HOA Fees
- $143 Monthly HOA Fees
Parking
- 3 Car Direct Access Garage
- 5 Open Parking Spaces
- Garage Door Opener
Property Views
- City Lights
- Mountain
Home Design
- Roof Updated in 2025
- Wood Frame Construction
- Tile Roof
- Stucco
Interior Spaces
- 4,458 Sq Ft Home
- 1-Story Property
- Vaulted Ceiling
- Ceiling Fan
- Double Pane Windows
- Family Room with Fireplace
- 2 Fireplaces
- Laundry Room
Kitchen
- Kitchen Updated in 2025
- Eat-In Kitchen
- Breakfast Bar
- Built-In Microwave
- Wolf Appliances
- Kitchen Island
Flooring
- Floors Updated in 2025
- Wood
- Tile
Bedrooms and Bathrooms
- 4 Bedrooms
- Bathroom Updated in 2025
- Primary Bathroom is a Full Bathroom
- 4.5 Bathrooms
- Dual Vanity Sinks in Primary Bathroom
- Freestanding Bathtub
- Bathtub With Separate Shower Stall
Pool
- Pool Updated in 2025
- Heated Pool
Outdoor Features
- Covered Patio or Porch
- Outdoor Fireplace
- Built-In Barbecue
Schools
- Anasazi Elementary School
- Mountainside Middle School
- Desert Mountain High School
Utilities
- Central Air
- Heating System Uses Natural Gas
- Plumbing System Updated in 2025
- Wiring Updated in 2025
- High Speed Internet
- Cable TV Available
Additional Features
- No Interior Steps
- North or South Exposure
Listing and Financial Details
- Tax Lot 1
- Assessor Parcel Number 217-19-724
Community Details
Overview
- Association fees include ground maintenance
- Brown Community Mgt Association, Phone Number (480) 539-1396
- Built by Monterey Homes
- Scottsdale Mountain Subdivision
- Electric Vehicle Charging Station
Recreation
- Tennis Courts
- Pickleball Courts
- Community Spa
Additional Features
- Recreation Room
- Gated with Attendant
Map
Home Values in the Area
Average Home Value in this Area
Tax History
| Year | Tax Paid | Tax Assessment Tax Assessment Total Assessment is a certain percentage of the fair market value that is determined by local assessors to be the total taxable value of land and additions on the property. | Land | Improvement |
|---|---|---|---|---|
| 2025 | $6,892 | $97,588 | -- | -- |
| 2024 | $6,526 | $92,941 | -- | -- |
| 2023 | $6,526 | $115,330 | $23,060 | $92,270 |
| 2022 | $6,192 | $84,300 | $16,860 | $67,440 |
| 2021 | $6,802 | $83,010 | $16,600 | $66,410 |
| 2020 | $6,797 | $81,330 | $16,260 | $65,070 |
| 2019 | $6,559 | $81,110 | $16,220 | $64,890 |
| 2018 | $6,396 | $77,870 | $15,570 | $62,300 |
| 2017 | $6,346 | $76,380 | $15,270 | $61,110 |
| 2016 | $6,849 | $73,450 | $14,690 | $58,760 |
| 2015 | $6,673 | $69,670 | $13,930 | $55,740 |
Property History
| Date | Event | Price | List to Sale | Price per Sq Ft | Prior Sale |
|---|---|---|---|---|---|
| 09/15/2025 09/15/25 | For Sale | $3,275,000 | 0.0% | $735 / Sq Ft | |
| 09/10/2025 09/10/25 | Pending | -- | -- | -- | |
| 09/05/2025 09/05/25 | For Sale | $3,275,000 | +84.5% | $735 / Sq Ft | |
| 02/07/2025 02/07/25 | Sold | $1,775,000 | +1.4% | $428 / Sq Ft | View Prior Sale |
| 01/27/2025 01/27/25 | Pending | -- | -- | -- | |
| 01/24/2025 01/24/25 | For Sale | $1,750,000 | +100.0% | $421 / Sq Ft | |
| 02/15/2019 02/15/19 | Sold | $875,000 | -2.8% | $211 / Sq Ft | View Prior Sale |
| 12/04/2018 12/04/18 | Price Changed | $900,000 | -2.7% | $217 / Sq Ft | |
| 10/25/2018 10/25/18 | For Sale | $925,000 | -- | $223 / Sq Ft |
Purchase History
| Date | Type | Sale Price | Title Company |
|---|---|---|---|
| Warranty Deed | $1,775,000 | Roc Title Agency | |
| Warranty Deed | $875,000 | Security Title Agency | |
| Cash Sale Deed | $575,000 | First American Title Ins Co | |
| Trustee Deed | $983,132 | Accommodation | |
| Warranty Deed | $1,000,000 | Fidelity National Title | |
| Corporate Deed | -- | First American Title | |
| Corporate Deed | -- | First American Title |
Mortgage History
| Date | Status | Loan Amount | Loan Type |
|---|---|---|---|
| Open | $1,947,700 | Construction | |
| Previous Owner | $575,000 | Future Advance Clause Open End Mortgage | |
| Previous Owner | $800,000 | Fannie Mae Freddie Mac | |
| Previous Owner | $406,950 | No Value Available |
Source: Arizona Regional Multiple Listing Service (ARMLS)
MLS Number: 6912419
APN: 217-19-724
- 13621 E Aster Dr
- 13527 E Charter Oak Dr
- 13663 E Windrose Dr
- 13648 E Shaw Butte Dr
- 12040 N 133rd Way
- 11986 N 134th Place
- 11911 N 136th Way
- 13610 E Laurel Ln
- 11768 N 135th Place
- 12029 N 138th St
- 13096 E Cibola Rd Unit 30
- 13176 E Summit Dr
- 11692 N 134th St Unit 5
- 13300 E Vía Linda Unit 1065
- 13300 E Vía Linda Unit 1054
- 12826 N 130th Place
- 12999 E Corrine Dr
- 11648 N 134th St Unit 3
- 11673 N 136th St Unit 2009
- 11673 N 136th St Unit 1018
- 13495 E Charter Oak Dr
- 13665 E Shaw Butte Dr
- 12202 N 138th St
- 13450 E Via Linda
- 13450 E Via Linda Unit 2003
- 11485 N 136th St
- 13450 E Vía Linda Unit 2022
- 13450 E Vía Linda Unit 2005
- 13852 E Geronimo Rd
- 13450 E Via Linda Unit 1017
- 12902 E Corrine Dr
- 14046 E Geronimo Rd
- 11368 N 131st Place
- 11420 N 141st St
- 14122 E Geronimo Rd
- 14356 E Geronimo Rd
- 10841 N 140th Way
- 13162 N 145th Way Unit 1
- 14586 E Wethersfield Rd
- 12748 N 145th Way
