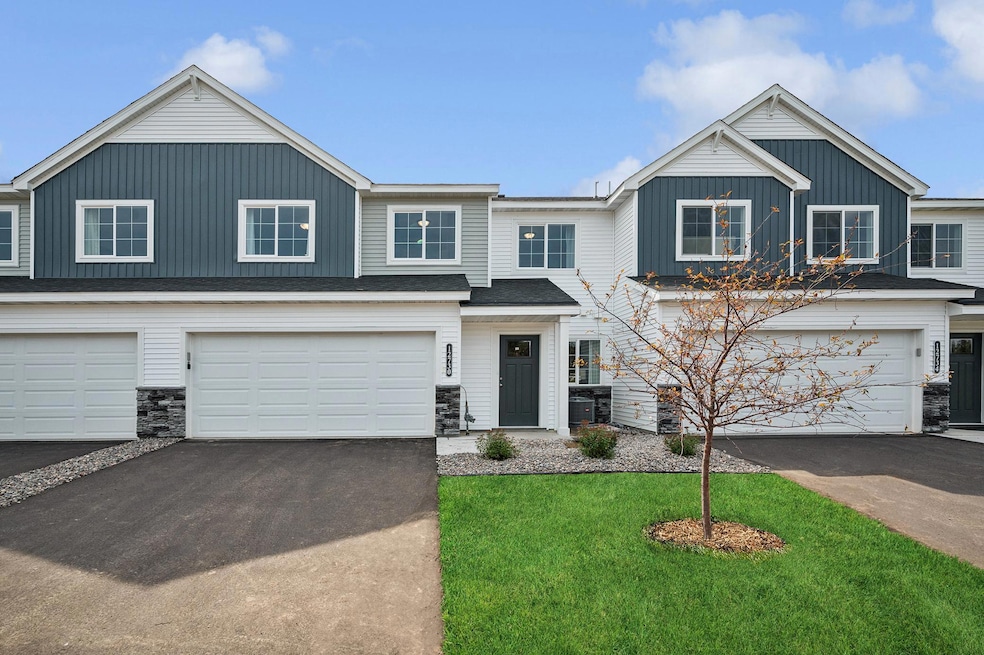12659 Pond View Rd Zimmerman, MN 55398
Estimated payment $1,917/month
Highlights
- New Construction
- Stainless Steel Appliances
- 2 Car Attached Garage
- Loft
- Porch
- Walk-In Closet
About This Home
Under construction. See Sales Consultant about special lender incentives! JP Brooks presents the Forestview townhome plan in our SouthSide Community. This is a ROW home so there are windows and a patio out the back overlooking a field. Brand new townhome community. Two floor plans to choose from. 3 bedrooms/3 bathrooms/ + a loft, including a private Primary Suite, & 2 car garage. Home includes an upgraded kitchen with painted cabinets & crown molding, hardware, & trash pullout. Home also includes a fireplace in the living room, concrete patio & laundry up stairs. Full yard sod/irrigation! Pictures, photographs, colors, features, sizes are for illustration purposes only & may vary from the home that is built. Welcome to Zimmerman Newest Community, SouthSide Townhomes. Conveniently located near HWY 169 & County Road 4 & you can walk to Zimmerman Elementary, Middle & High School. Also, walking distance to the playground, ballfields, & ice skating rink. UNDER CONSTRUCTION!
Townhouse Details
Home Type
- Townhome
Est. Annual Taxes
- $46
Year Built
- Built in 2024 | New Construction
Lot Details
- 1,742 Sq Ft Lot
- Few Trees
HOA Fees
- $249 Monthly HOA Fees
Parking
- 2 Car Attached Garage
- Tuck Under Garage
- Garage Door Opener
Home Design
- Vinyl Siding
Interior Spaces
- 1,709 Sq Ft Home
- 2-Story Property
- Electric Fireplace
- Entrance Foyer
- Living Room with Fireplace
- Dining Room
- Loft
Kitchen
- Range
- Microwave
- Dishwasher
- Stainless Steel Appliances
Bedrooms and Bathrooms
- 3 Bedrooms
- Walk-In Closet
Laundry
- Laundry Room
- Washer and Dryer Hookup
Outdoor Features
- Patio
- Porch
Utilities
- Forced Air Heating and Cooling System
- 200+ Amp Service
- Electric Water Heater
Additional Features
- Air Exchanger
- Sod Farm
Community Details
- Association fees include lawn care, ground maintenance, professional mgmt, trash, snow removal
- Sharper Management Association, Phone Number (952) 224-4777
- Built by JP BROOKS INC
- South Side Community
- South Side Townhomes Subdivision
Listing and Financial Details
- Assessor Parcel Number 95005760242
Map
Home Values in the Area
Average Home Value in this Area
Tax History
| Year | Tax Paid | Tax Assessment Tax Assessment Total Assessment is a certain percentage of the fair market value that is determined by local assessors to be the total taxable value of land and additions on the property. | Land | Improvement |
|---|---|---|---|---|
| 2025 | $46 | $16,100 | $16,100 | $0 |
| 2024 | $12 | $15,200 | $15,200 | $0 |
Property History
| Date | Event | Price | List to Sale | Price per Sq Ft |
|---|---|---|---|---|
| 10/30/2025 10/30/25 | For Sale | $317,900 | -- | $186 / Sq Ft |
Source: NorthstarMLS
MLS Number: 6811514
APN: 95-576-0242
- 12655 Pond View Rd
- 12660 Pond View Rd
- 12658 Pond View Rd
- 25559 3rd St W
- 25555 3rd St W
- 25561 3rd St W
- 25551 3rd St W
- The Hazelwood Plan at South Side Townhomes
- The Birchwood Plan at South Side Townhomes
- 12598 Pond View Rd
- 12726 8th Ave S
- 12730 8th Ave S
- 25634 3rd St W
- 12759 8th Ave S
- 12966 8th Ave S
- 12990 7th Ave S
- 13046 6th Avenue Cir S
- 12527 249th Ave NW
- 25886 8th St W
- 12780 1st Ave S
- 25685 3rd St W
- 25749 4th St W
- 26125 Main St
- 26429 2nd St E
- 26649 North Dr
- 16479 221st Ave NW
- 11755 191 1 2 Ave NW Unit 201
- 1227 School St NW
- 1001 School St NW
- 814 Proctor Ave NW
- 1105 Lions Park Dr
- 18061 Walnut Cir
- 18663 Ogden Cir NW
- 725 6th St NW
- 341 Evans Ave NW
- 337 Baldwin Ave
- 633 Main St NW
- 23 3rd St NW
- 107 19th Ave S
- 103 19th Ave S







