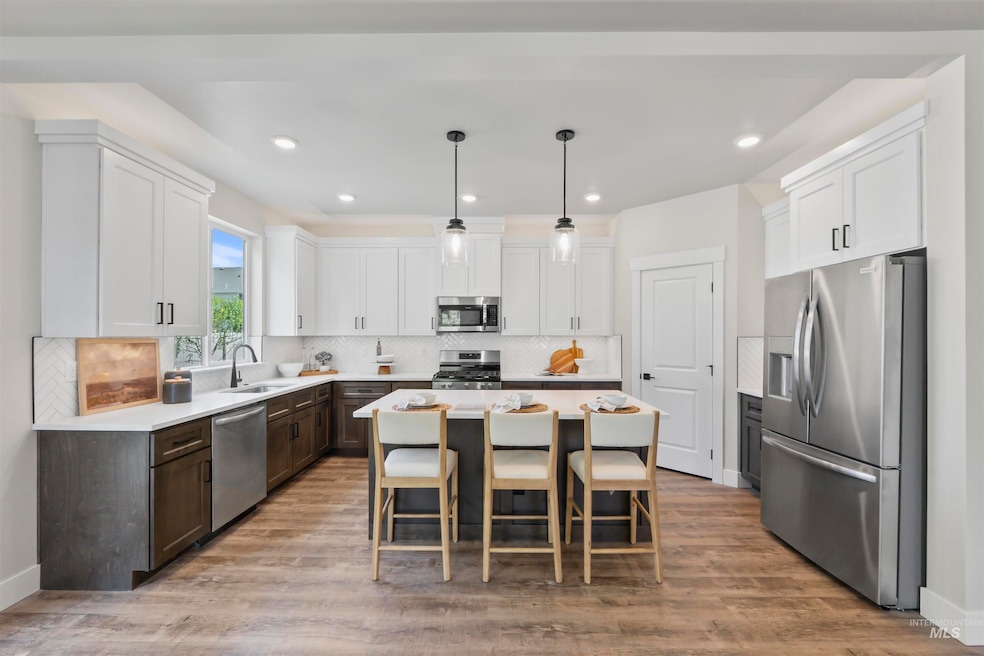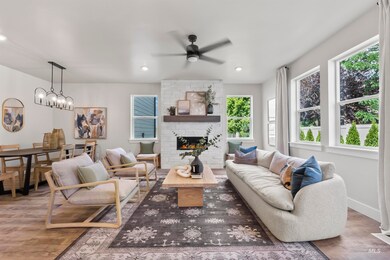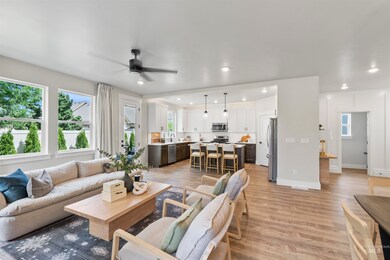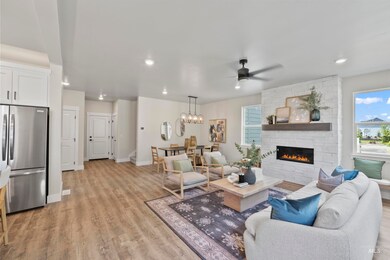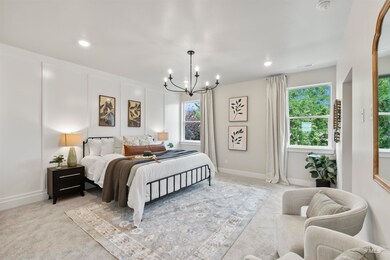Estimated payment $2,878/month
Highlights
- New Construction
- Quartz Countertops
- 2 Car Attached Garage
- Star Middle School Rated A-
- Community Pool
- Laundry Room
About This Home
Welcome to Cranefield by Williams Homes, Star’s newest Master-planned Community! The Dove, located in The Meadows Collection of Cranefield, offers approximately 2,141 square feet of thoughtfully designed living space. This two-story residence features 3 bedrooms and 2.5 bathrooms. The first floor welcomes you with a functional and stylish layout. The kitchen, dining, and living areas flow seamlessly, creating an ideal space for entertaining and gathering. The mud bench provides a practical entry point from the 2-car garage, keeping your home organized and clutter-free. The split second floor is dedicated to comfort and convenience, housing all 3 spacious bedrooms . The primary suite offers a private retreat, with a gorgeous bathroom and spacious walk-in closet. The loft offers space for work or study, and the conveniently located laundry room adds to the ease of daily living. Community amenities include: pond access, walking trails, and community pool. Models + Sales office open daily 10am-5pm
Listing Agent
33 North Development Idaho LLC Brokerage Phone: 208-207-9869 Listed on: 07/15/2025
Home Details
Home Type
- Single Family
Est. Annual Taxes
- $734
Year Built
- Built in 2025 | New Construction
Lot Details
- 6,621 Sq Ft Lot
HOA Fees
- $50 Monthly HOA Fees
Parking
- 2 Car Attached Garage
Home Design
- Frame Construction
- Composition Roof
- HardiePlank Type
Interior Spaces
- 2,141 Sq Ft Home
- 2-Story Property
- Gas Fireplace
- Carpet
- Crawl Space
Kitchen
- Microwave
- Dishwasher
- Quartz Countertops
- Disposal
Bedrooms and Bathrooms
- 3 Bedrooms
- 3 Bathrooms
Laundry
- Laundry Room
- Gas Dryer Hookup
Schools
- Star Elementary And Middle School
- Owyhee High School
Utilities
- Forced Air Heating and Cooling System
- Gas Water Heater
Listing and Financial Details
- Assessor Parcel Number R1601241160
Community Details
Overview
- Built by Williams Homes, Inc.
Recreation
- Community Pool
Map
Home Values in the Area
Average Home Value in this Area
Tax History
| Year | Tax Paid | Tax Assessment Tax Assessment Total Assessment is a certain percentage of the fair market value that is determined by local assessors to be the total taxable value of land and additions on the property. | Land | Improvement |
|---|---|---|---|---|
| 2025 | $734 | $160,700 | -- | -- |
| 2024 | -- | $156,600 | -- | -- |
Property History
| Date | Event | Price | List to Sale | Price per Sq Ft | Prior Sale |
|---|---|---|---|---|---|
| 07/24/2025 07/24/25 | Sold | -- | -- | -- | View Prior Sale |
| 07/24/2025 07/24/25 | For Sale | $520,558 | 0.0% | $243 / Sq Ft | |
| 07/20/2025 07/20/25 | Off Market | -- | -- | -- | |
| 06/27/2025 06/27/25 | For Sale | $520,623 | -- | $243 / Sq Ft |
Source: Intermountain MLS
MLS Number: 98954746
APN: R1601241160
- 12667 W Rosetta Dr
- 12681 W Rosetta Dr
- 12695 W Rosetta Dr
- 12759 W Hadfield Dr
- 12785 W Hadfield Dr
- 12771 W Hadfield Dr
- 233 S Turner Ave
- 12603 W Mars Ln
- 12506 W Rosetta Dr
- 207 S Pecknold Ln
- 12614 W Mars Ln
- 12555 W Callisto Ln
- 12547 W Callisto Ln
- 12539 W Callisto Ln
- 12562 W Meliora Ln
- 324 S Quincannon Ln
- 12540 W Meliora Ln
- 12516 W Meliora Ln
- 12563 W Meliora Ln
- 12494 W Meliora Ln
