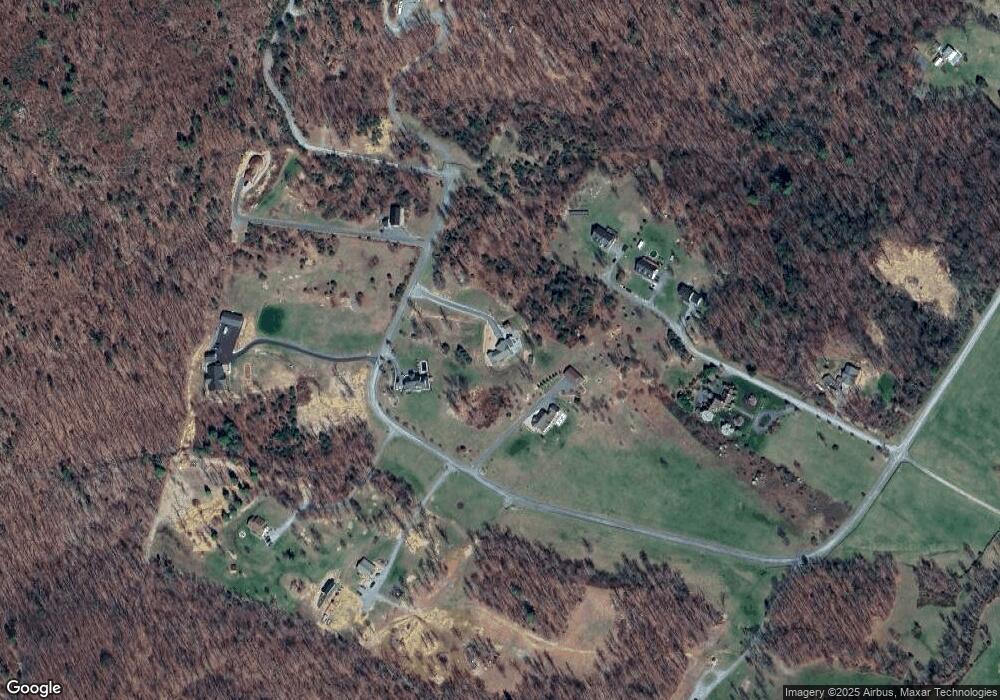1266 Batman Rd Shenandoah, VA 22849
Estimated Value: $416,000 - $565,000
3
Beds
2
Baths
2,117
Sq Ft
$243/Sq Ft
Est. Value
About This Home
This home is located at 1266 Batman Rd, Shenandoah, VA 22849 and is currently estimated at $514,530, approximately $243 per square foot. 1266 Batman Rd is a home located in Rockingham County.
Ownership History
Date
Name
Owned For
Owner Type
Purchase Details
Closed on
Sep 18, 2019
Sold by
Bensburg Thomas
Bought by
Hensley Jarrad S and Hensley Amanda K
Current Estimated Value
Home Financials for this Owner
Home Financials are based on the most recent Mortgage that was taken out on this home.
Original Mortgage
$309,000
Outstanding Balance
$270,102
Interest Rate
3.5%
Mortgage Type
New Conventional
Estimated Equity
$244,428
Create a Home Valuation Report for This Property
The Home Valuation Report is an in-depth analysis detailing your home's value as well as a comparison with similar homes in the area
Home Values in the Area
Average Home Value in this Area
Purchase History
| Date | Buyer | Sale Price | Title Company |
|---|---|---|---|
| Hensley Jarrad S | $329,000 | Vstitle Llc |
Source: Public Records
Mortgage History
| Date | Status | Borrower | Loan Amount |
|---|---|---|---|
| Open | Hensley Jarrad S | $309,000 |
Source: Public Records
Tax History Compared to Growth
Tax History
| Year | Tax Paid | Tax Assessment Tax Assessment Total Assessment is a certain percentage of the fair market value that is determined by local assessors to be the total taxable value of land and additions on the property. | Land | Improvement |
|---|---|---|---|---|
| 2025 | $2,409 | $354,300 | $46,700 | $307,600 |
| 2024 | $2,409 | $354,300 | $46,700 | $307,600 |
| 2023 | $2,409 | $354,300 | $46,700 | $307,600 |
| 2022 | $2,409 | $354,300 | $46,700 | $307,600 |
| 2021 | $1,827 | $246,900 | $46,700 | $200,200 |
| 2020 | $1,827 | $246,900 | $46,700 | $200,200 |
| 2019 | $1,827 | $246,900 | $46,700 | $200,200 |
| 2018 | $1,827 | $246,900 | $46,700 | $200,200 |
| 2017 | $1,776 | $240,000 | $46,700 | $193,300 |
| 2016 | $1,680 | $240,000 | $46,700 | $193,300 |
| 2015 | $1,608 | $240,000 | $46,700 | $193,300 |
Source: Public Records
Map
Nearby Homes
- 1557 Rinacas Corner Rd
- 89 Bitter Root Dr
- 782 Shipyard Rd
- 290 Shenandoah River Rd
- 100 Junior Ave
- 203 2nd St
- 317 Locustdale Loop
- 107 Virginia Ave
- 314 3rd St
- 601 Long Ave
- 411 Fourth St
- 427 Fourth St
- 257 Edgewood Dr
- TBD 6th St
- TBD 6th St Unit 21 & 22
- 411 Shenandoah Ave
- 613 6th St
- TBD Maryland Ave
- TBD Grandos St
- 633 Ridge View Ln
- 1260 Batman Rd
- 1258 Batman Rd
- 318 Nature Ln
- 318 Nature Ln
- 274 Nature Ln
- 0 Nature Ln Unit 1007038518
- 0 Nature Ln Unit 1000137619
- 0 Nature Ln Unit PA8530368
- 0 Nature Ln Unit PA8216038
- 240 Nature Ln
- 1401 Batman Rd
- 211 Nature Ln
- 211 Nature Ln
- 1259 Batman Rd
- 1265 Batman Rd
- 1261 Batman Rd
- 180 Nature Ln
- 1409 Batman Rd
- 000 Batman Rd
- 0 Batman Rd Unit 199362
