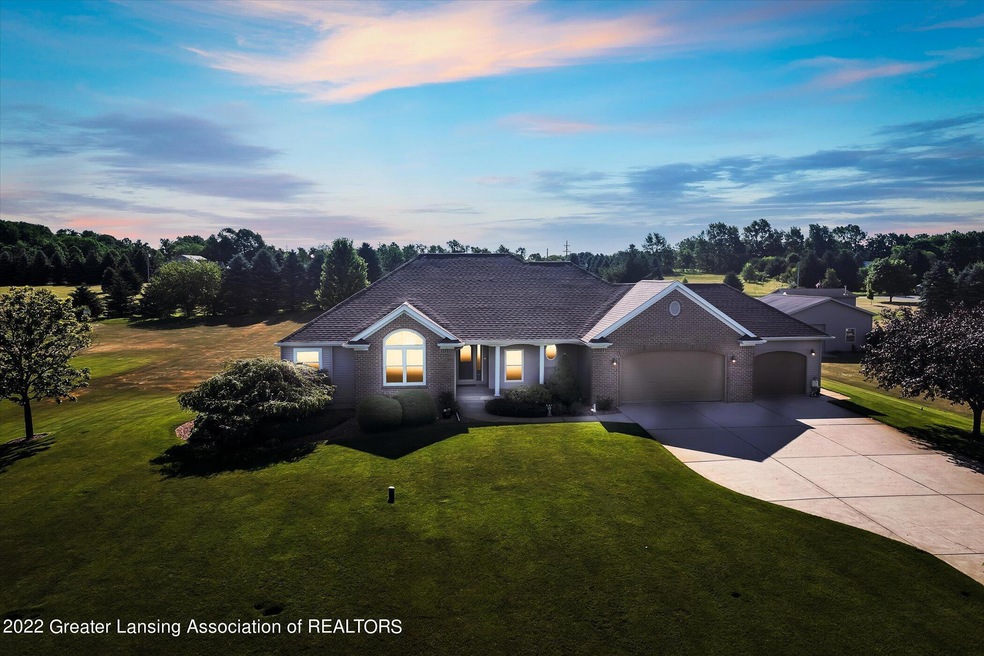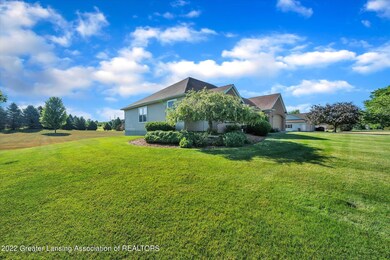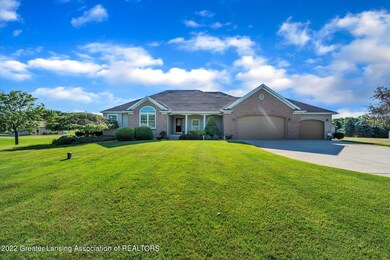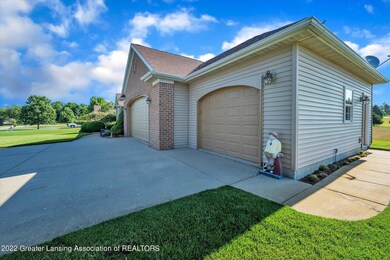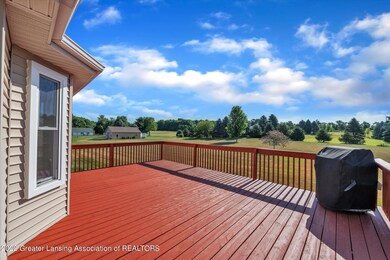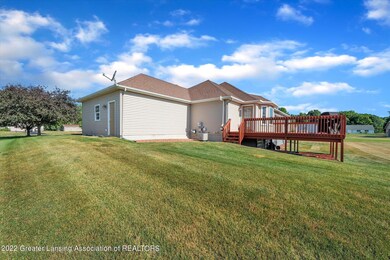
1266 Nicholas Ln Charlotte, MI 48813
Highlights
- 24-Hour Security
- Deck
- Cathedral Ceiling
- Open Floorplan
- Ranch Style House
- Great Room
About This Home
As of June 2025Welcome to this immaculate home featuring over 2800 square feet of living space with 4 bedrooms and 3.5 baths. First floor with cathedral ceilings, large kitchen with Hickory cabinets with pull out drawers and plenty of counter space. All appliances stay including the washer and dryer. Primary bedroom with double sinks, tiled shower, walk in closet and garden tub! 2 additional bedrooms and full bath. Solid Oak interior doors! First floor laundry with utility sink and separate 1/2 bath. Lower level features an additional family room, bedroom and full bath. Plenty of storage room as well. Daylight windows for tons of natural light.
Attached oversized 3 car garage for plenty of storage. Sprinkler system on front and side yards! Large deck to enjoy the summer! Beautiful landscaping around the home. New windows on main level in 2019 with transferable warranty. New kitchen appliances in 2021. New Furnace in 2018. Radon Mitigation System. Since construction in 2001 new roof, siding and A/C have been replaced. Schedule your private showing today!!
Last Agent to Sell the Property
Exit Great Lakes Realty License #6501359111 Listed on: 06/29/2022
Home Details
Home Type
- Single Family
Est. Annual Taxes
- $2,714
Year Built
- Built in 2001 | Remodeled
Lot Details
- 1.21 Acre Lot
- Lot Dimensions are 158x334
- Property fronts a county road
- West Facing Home
- Landscaped
- Rectangular Lot
- Level Lot
- Front Yard Sprinklers
- Few Trees
- Back and Front Yard
Parking
- 3 Car Attached Garage
- Inside Entrance
- Parking Deck
- Front Facing Garage
- Garage Door Opener
- Driveway
Home Design
- Ranch Style House
- Brick Exterior Construction
- Shingle Roof
- Vinyl Siding
- Concrete Perimeter Foundation
Interior Spaces
- Open Floorplan
- Cathedral Ceiling
- Ceiling Fan
- Recessed Lighting
- Gas Log Fireplace
- Double Pane Windows
- ENERGY STAR Qualified Windows
- Insulated Windows
- Window Treatments
- Window Screens
- Entrance Foyer
- Great Room
- Family Room
- Living Room with Fireplace
- Dining Room
Kitchen
- Eat-In Kitchen
- Breakfast Bar
- Convection Oven
- Electric Oven
- Electric Range
- Microwave
- ENERGY STAR Qualified Refrigerator
- Ice Maker
- ENERGY STAR Qualified Dishwasher
- Laminate Countertops
- Disposal
Flooring
- Carpet
- Laminate
- Ceramic Tile
- Vinyl
Bedrooms and Bathrooms
- 4 Bedrooms
- Walk-In Closet
- Double Vanity
Laundry
- Laundry Room
- Laundry on main level
- Washer and Dryer
- ENERGY STAR Qualified Washer
- Sink Near Laundry
Partially Finished Basement
- Basement Fills Entire Space Under The House
- Interior Basement Entry
- Sump Pump
- Bedroom in Basement
- Natural lighting in basement
Home Security
- Carbon Monoxide Detectors
- Fire and Smoke Detector
Outdoor Features
- Deck
- Covered patio or porch
- Rain Gutters
Utilities
- Dehumidifier
- Humidifier
- Central Air
- Heating System Uses Natural Gas
- 200+ Amp Service
- Well
- Gas Water Heater
- Water Softener is Owned
- Septic Tank
- High Speed Internet
Community Details
- 24-Hour Security
Ownership History
Purchase Details
Home Financials for this Owner
Home Financials are based on the most recent Mortgage that was taken out on this home.Purchase Details
Home Financials for this Owner
Home Financials are based on the most recent Mortgage that was taken out on this home.Purchase Details
Home Financials for this Owner
Home Financials are based on the most recent Mortgage that was taken out on this home.Purchase Details
Similar Homes in Charlotte, MI
Home Values in the Area
Average Home Value in this Area
Purchase History
| Date | Type | Sale Price | Title Company |
|---|---|---|---|
| Warranty Deed | $430,000 | None Listed On Document | |
| Warranty Deed | $430,000 | None Listed On Document | |
| Warranty Deed | $415,000 | -- | |
| Interfamily Deed Transfer | -- | None Available | |
| Interfamily Deed Transfer | -- | None Available | |
| Interfamily Deed Transfer | -- | None Available |
Mortgage History
| Date | Status | Loan Amount | Loan Type |
|---|---|---|---|
| Open | $384,750 | VA | |
| Closed | $384,750 | VA | |
| Previous Owner | $215,000 | New Conventional | |
| Previous Owner | $100,000 | Future Advance Clause Open End Mortgage | |
| Previous Owner | $99,500 | Adjustable Rate Mortgage/ARM | |
| Previous Owner | $107,500 | Adjustable Rate Mortgage/ARM | |
| Previous Owner | $140,000 | Unknown |
Property History
| Date | Event | Price | Change | Sq Ft Price |
|---|---|---|---|---|
| 06/20/2025 06/20/25 | Sold | $430,000 | -2.3% | $152 / Sq Ft |
| 05/17/2025 05/17/25 | Pending | -- | -- | -- |
| 05/13/2025 05/13/25 | Price Changed | $439,900 | -2.2% | $156 / Sq Ft |
| 05/01/2025 05/01/25 | For Sale | $450,000 | +8.4% | $160 / Sq Ft |
| 09/07/2022 09/07/22 | Sold | $415,000 | +5.1% | $147 / Sq Ft |
| 07/06/2022 07/06/22 | Pending | -- | -- | -- |
| 06/29/2022 06/29/22 | For Sale | $395,000 | -- | $140 / Sq Ft |
Tax History Compared to Growth
Tax History
| Year | Tax Paid | Tax Assessment Tax Assessment Total Assessment is a certain percentage of the fair market value that is determined by local assessors to be the total taxable value of land and additions on the property. | Land | Improvement |
|---|---|---|---|---|
| 2025 | $6,086 | $203,600 | $0 | $0 |
| 2024 | $2,266 | $207,050 | $0 | $0 |
| 2023 | $2,158 | $192,500 | $0 | $0 |
| 2022 | $2,899 | $162,050 | $0 | $0 |
| 2021 | $2,787 | $156,400 | $0 | $0 |
| 2020 | $2,715 | $163,900 | $0 | $0 |
| 2019 | $2,679 | $147,550 | $0 | $0 |
| 2018 | $2,733 | $106,400 | $0 | $0 |
| 2017 | $2,501 | $108,750 | $0 | $0 |
| 2016 | -- | $101,150 | $0 | $0 |
| 2015 | -- | $102,100 | $0 | $0 |
| 2014 | -- | $85,082 | $0 | $0 |
| 2013 | -- | $95,450 | $0 | $0 |
Agents Affiliated with this Home
-

Seller's Agent in 2025
Rachel Miller
Keller Williams Realty Lansing
(517) 281-6982
9 in this area
77 Total Sales
-

Seller's Agent in 2022
Teresa Redfield
Exit Great Lakes Realty
(517) 331-0773
65 in this area
187 Total Sales
-
H
Buyer's Agent in 2022
Home Seekers
Berkshire Hathaway HomeServices
(517) 300-3637
2 in this area
346 Total Sales
Map
Source: Greater Lansing Association of Realtors®
MLS Number: 266394
APN: 110-042-000-006-00
- 0 Nicholas Ln
- 1077 Gidner Rd
- 3215 E Crandell Dr Unit 2932
- 3426 E Daryls Way
- 1214 Otto Rd Unit R1
- 129 Casler Rd
- 1761 Lansing Rd
- 924 Chads Way
- 2468 Lansing Rd
- 0 Packard Hwy
- 884 Ottawa Ct Unit 7
- Vl E Kinsel Hwy Lot Unit WP001
- VL E Kinsel Hwy Lot#wp001
- 0 Parcel D Pinebluff Dr Unit 287407
- 1100 Huber Ponds Dr
- 429 Sumpter St
- 311 N Washington St
- 318 N Cochran Ave
- 921 Forest St
- 922 High St
