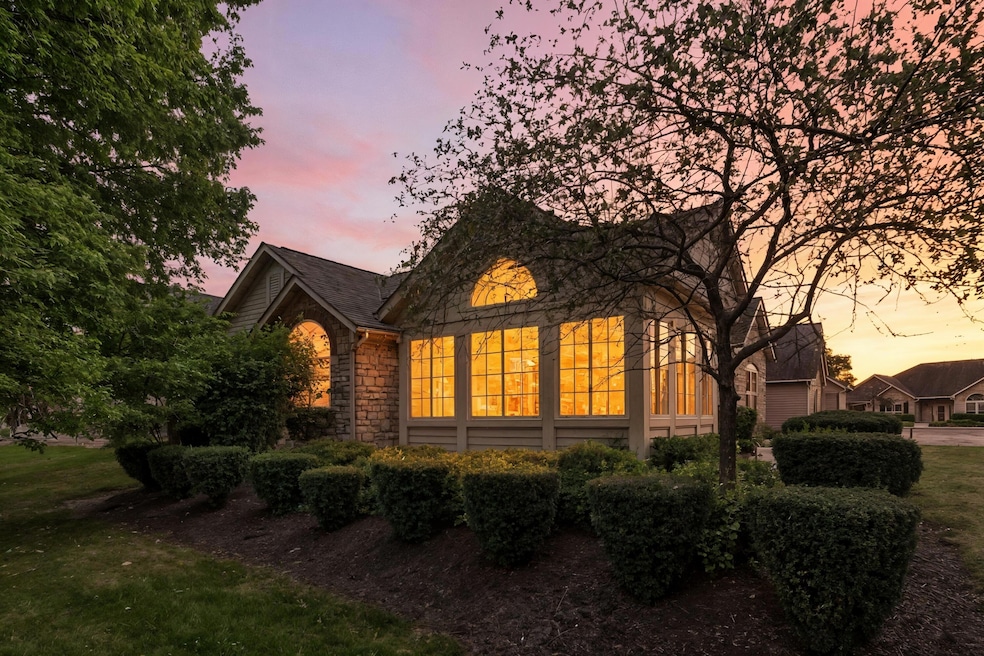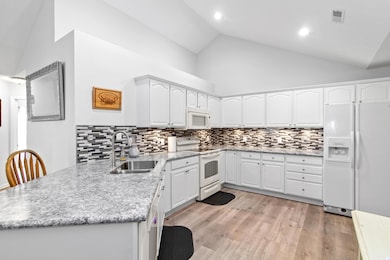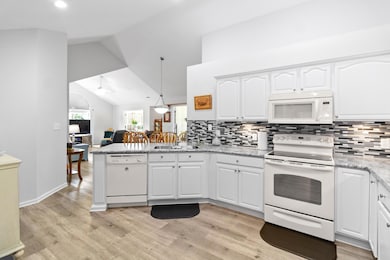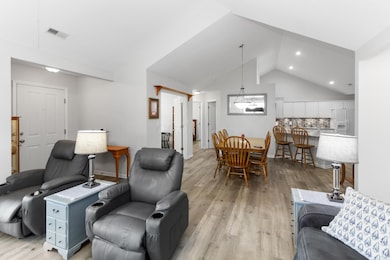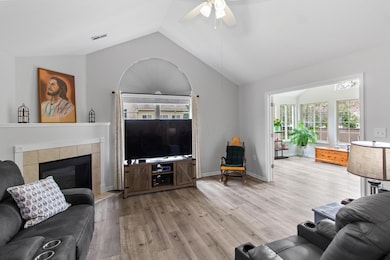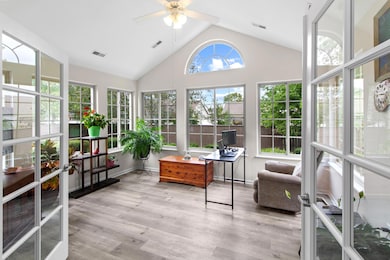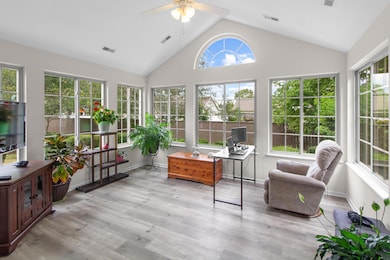1266 Paddock Loop Unit D Washington Court House, OH 43160
Estimated payment $2,271/month
Highlights
- Fitness Center
- Clubhouse
- Great Room
- No Units Above
- Ranch Style House
- Community Pool
About This Home
Turn-key! Welcome to Villas at Trotter's Pointe! Featuring sun-filled rooms, gleaming LVP flooring, & soaring ceilings, this fully updated Epcon Canterbury model is ready for you! A dream kitchen awaits boasting white raised panel cabinetry w. arched tops & crown molding, ceramic mosaic backsplash, upgraded countertops w. undermount sink, matching white appliances, plus an eat-in peninsula & upgraded flooring. Every detail has been refreshed: crisp grey paint, white trim, LED recessed lighting, & vaulted ceilings flowing throughout. A stunning den w. walls of windows & French doors offers the perfect home office or reading retreat. The private primary suite is tucked behind a pocket door & boasts his/her sinks, framed mirrors, matching cabinetry, & a luxurious zero-entry shower w. bench seat & upgraded tile surround plus a large walk-in closet. Guests will love their fully remodeled bath w. new counters, fixtures, toilet, & tiled tub/shower combo. Even the laundry is upgraded w. an adjacent rec room—ideal for hobbies, storage, or a small office nook. Sellers will miss the quiet mornings in the sunroom, the cozy evenings by the fireplace, & the vibrant community lifestyle just steps from the clubhouse, pool, & gym. Best of all, this home sits privately at the back of the loop, away from foot traffic yet only moments from everything you need. Clean lines, well-appointed finishes, & a fantastic location, your options for entertainment, food & shopping are endless nearby while keeping the peace & quiet at home!
Property Details
Home Type
- Condominium
Est. Annual Taxes
- $2,678
Year Built
- Built in 2006
Lot Details
- No Units Above
- End Unit
- No Units Located Below
- 1 Common Wall
- Cul-De-Sac
HOA Fees
- $335 Monthly HOA Fees
Parking
- 2 Car Attached Garage
- Side or Rear Entrance to Parking
- Garage Door Opener
- Off-Street Parking: 2
Home Design
- Ranch Style House
- Brick Exterior Construction
- Slab Foundation
Interior Spaces
- 1,938 Sq Ft Home
- Gas Log Fireplace
- Insulated Windows
- Great Room
- Family Room
- Vinyl Flooring
- Recreation or Family Area in Basement
Kitchen
- Electric Range
- Microwave
- Dishwasher
Bedrooms and Bathrooms
- 3 Main Level Bedrooms
- 2 Full Bathrooms
Laundry
- Laundry on main level
- Electric Dryer Hookup
Outdoor Features
- Patio
Utilities
- Forced Air Heating and Cooling System
- Heating System Uses Gas
- Gas Water Heater
Listing and Financial Details
- Assessor Parcel Number 215-018-012-026-66
Community Details
Overview
- Association fees include lawn care, insurance, trash, snow removal
- Association Phone (419) 494-7161
- Corbin Tenbrink HOA
- On-Site Maintenance
Amenities
- Clubhouse
- Recreation Room
Recreation
- Fitness Center
- Community Pool
- Snow Removal
Map
Home Values in the Area
Average Home Value in this Area
Tax History
| Year | Tax Paid | Tax Assessment Tax Assessment Total Assessment is a certain percentage of the fair market value that is determined by local assessors to be the total taxable value of land and additions on the property. | Land | Improvement |
|---|---|---|---|---|
| 2024 | $2,678 | $79,520 | $12,250 | $67,270 |
| 2023 | $2,678 | $54,080 | $10,500 | $43,580 |
| 2022 | $1,750 | $51,420 | $10,500 | $40,920 |
| 2021 | $1,743 | $51,420 | $10,500 | $40,920 |
| 2020 | $1,771 | $51,350 | $10,500 | $40,850 |
| 2019 | $1,776 | $51,350 | $10,500 | $40,850 |
| 2018 | $1,684 | $51,350 | $10,500 | $40,850 |
| 2017 | $1,613 | $51,350 | $10,500 | $40,850 |
| 2016 | $1,650 | $51,350 | $10,500 | $40,850 |
| 2015 | $1,675 | $0 | $0 | $0 |
| 2013 | $1,977 | $51,345 | $10,500 | $40,845 |
| 2012 | -- | $146,700 | $0 | $0 |
Property History
| Date | Event | Price | List to Sale | Price per Sq Ft | Prior Sale |
|---|---|---|---|---|---|
| 10/31/2025 10/31/25 | Price Changed | $324,900 | -1.5% | $168 / Sq Ft | |
| 10/03/2025 10/03/25 | Price Changed | $329,800 | 0.0% | $170 / Sq Ft | |
| 09/16/2025 09/16/25 | Price Changed | $329,900 | -2.9% | $170 / Sq Ft | |
| 08/22/2025 08/22/25 | For Sale | $339,900 | +126.8% | $175 / Sq Ft | |
| 03/27/2025 03/27/25 | Off Market | $149,900 | -- | -- | |
| 03/30/2012 03/30/12 | Sold | $149,900 | -6.3% | $77 / Sq Ft | View Prior Sale |
| 02/29/2012 02/29/12 | Pending | -- | -- | -- | |
| 11/01/2011 11/01/11 | For Sale | $159,900 | -- | $83 / Sq Ft |
Purchase History
| Date | Type | Sale Price | Title Company |
|---|---|---|---|
| Interfamily Deed Transfer | -- | None Available | |
| Warranty Deed | $700,000 | Esquire Title Services |
Mortgage History
| Date | Status | Loan Amount | Loan Type |
|---|---|---|---|
| Open | $105,492 | Purchase Money Mortgage |
Source: Columbus and Central Ohio Regional MLS
MLS Number: 225031792
APN: 215-018-012-026-66
- 1272 Paddock Loop Unit 1272
- 1295 Paddock Loop
- 1253 Paddock Loop
- 1225 Andrick Dr
- 1201 Andrick Dr
- 0 U S 35
- Chestnut Plan at Trotters Pointe
- 1098 Andrick Dr
- Spruce Plan at Trotters Pointe
- Ashton Plan at Trotters Pointe
- Norway Plan at Trotters Pointe
- Juniper Plan at Trotters Pointe
- Aspen II Plan at Trotters Pointe
- Empress Plan at Trotters Pointe
- Palmetto Plan at Trotters Pointe
- Ironwood Plan at Trotters Pointe
- Cooper Plan at Trotters Pointe
- Bradford Plan at Trotters Pointe
- 1125 Andrick Dr
- 917 State Route 41
- 555 Depot Dr
- 113 S Main St
- 812 Delaware St
- 1102 Solid Rock Blvd
- 50 Main St Unit 50 and one half Main St.
- 400 Elm St
- 440 N Main St
- 70 N London St Unit 70 N London st
- 385 Bernard Rd
- 208 N School St
- 889 Rombach Ave Unit 6
- 141 W Locust St Unit 2
- 13587 S Charleston Pike
- 459 S Mulberry St
- 12120 Valerie Dr
- 808 Treewood Dr
- 338 S High St Unit 4
- 19511 Florence Chapel Pike
- 1355 Western Ave
- 2 Limestone Blvd
