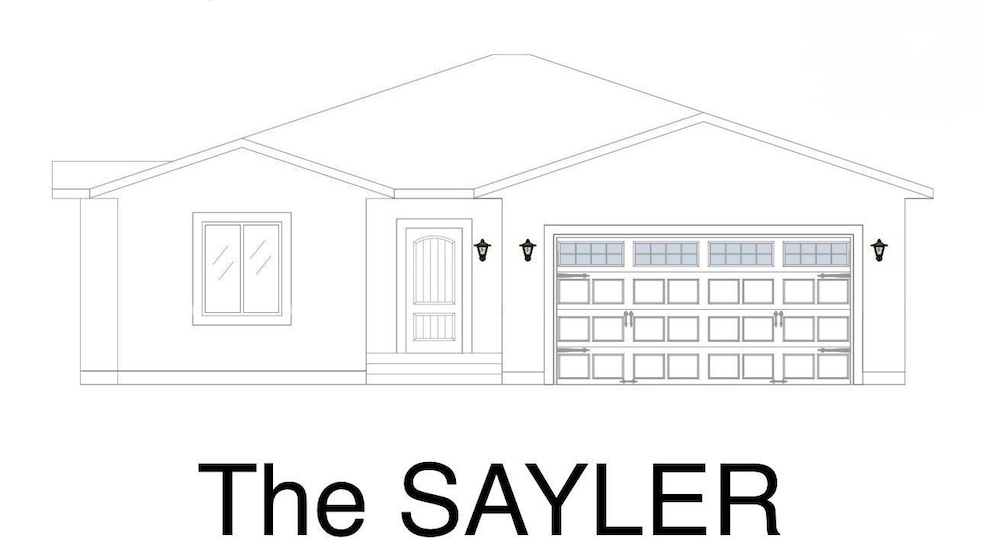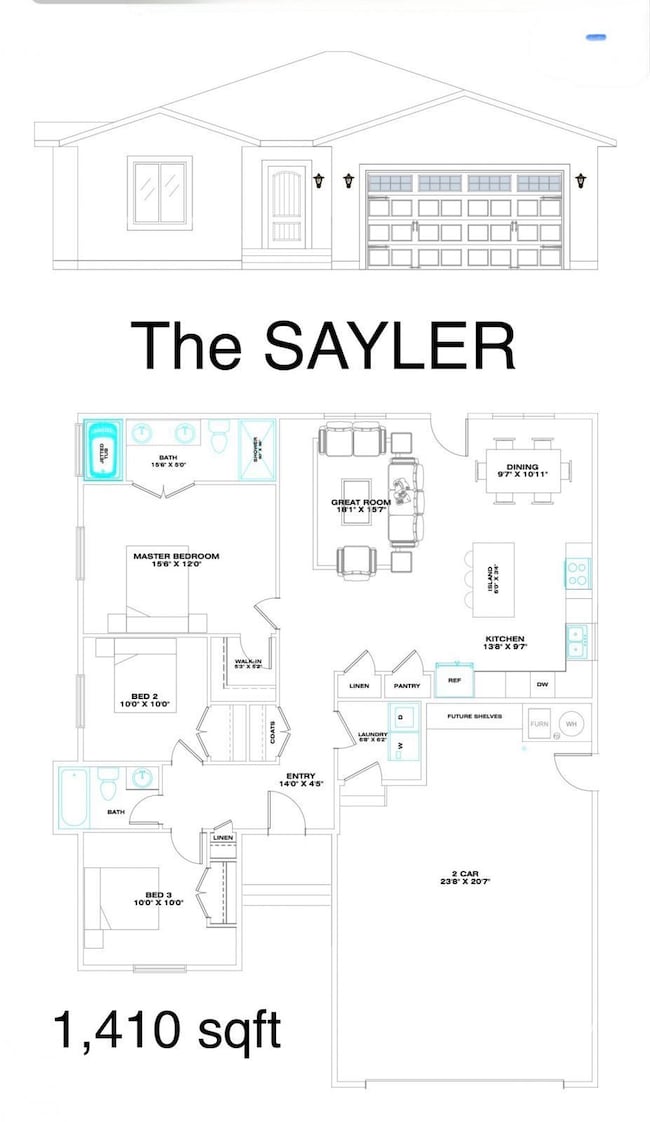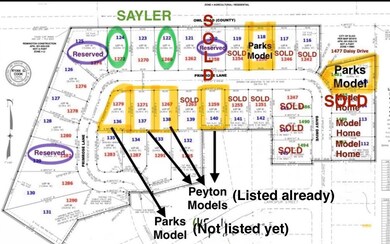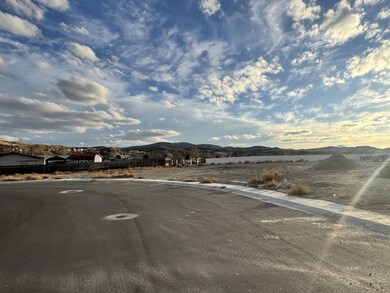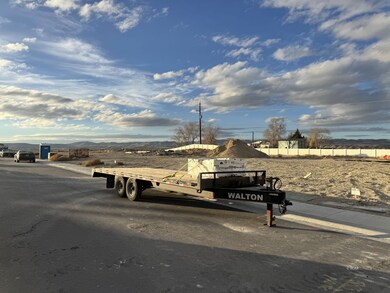Estimated payment $2,471/month
Highlights
- Open Patio
- Forced Air Heating and Cooling System
- 2 Car Garage
- Laundry Room
- Ceiling Fan
- Carpet
About This Home
Introducing the all-new SAYLER model by BAILEY HOMES -now available in Phase 2 of Cedar Estates. This single-level home offers 3 bedrooms, 2 bathrooms, a 2-car garage, and 1,410 sq ft of smart, stylish living. Designed for comfort and efficiency, the SAYLER features an open-concept layout, granite countertops, energy-efficient systems, and a dedicated laundry room. Buyers can personalize interior finishes to suit their style. Enjoy vinyl siding with vertical accents and modern, low-maintenance design. Plus, you'll receive a sprinkler tap off the main waterline, making landscaping installation much easier. Complete your front yard landscaping within six months of closing and benefit from a $2,000 landscaping credit. Permits have already been submitted, with an estimated 3-month build time. Only two lots in Phase 2 feature this beautiful new model. Built by trusted local builder BAILEY HOMES. Floor plan is attached.
Listing Agent
Coldwell Banker Excel Brokerage Phone: (775) 340-9206 License #S.202164 Listed on: 06/22/2025

Home Details
Home Type
- Single Family
Est. Annual Taxes
- $4,049
Year Built
- Built in 2025
Lot Details
- 6,534 Sq Ft Lot
- Zoning described as ZR
Parking
- 2 Car Garage
- Insulated Garage
Home Design
- Asphalt Roof
- Vinyl Siding
Interior Spaces
- 1,410 Sq Ft Home
- 1-Story Property
- Ceiling Fan
- Carpet
- Crawl Space
Kitchen
- Gas Oven
- Gas Range
- Dishwasher
- Disposal
Bedrooms and Bathrooms
- 3 Bedrooms
- 2 Full Bathrooms
Laundry
- Laundry Room
- Washer and Dryer Hookup
Outdoor Features
- Open Patio
- Rain Gutters
Utilities
- Forced Air Heating and Cooling System
- Heating System Uses Natural Gas
- Gas Water Heater
Community Details
- Cedar Ests Sub 2 Subdivision
Listing and Financial Details
- Assessor Parcel Number 001-926-122
Map
Home Values in the Area
Average Home Value in this Area
Property History
| Date | Event | Price | List to Sale | Price per Sq Ft |
|---|---|---|---|---|
| 06/22/2025 06/22/25 | For Sale | $404,900 | -- | $287 / Sq Ft |
Source: Elko County Association of REALTORS®
MLS Number: 3626493
- 1250 Primrose Ln
- 1267 Primrose Ln
- 1271 Primrose Ln
- 1278 Primrose Ln
- 1263 Primrose Ln
- 1282 Primrose Ln
- 1272 Primrose Ln
- 1259 Primrose Ln
- 1493 Daisy Dr
- 1481 Daisy Dr
- 2336 Liberty Dr
- 0 Pinion Rd
- 910 Sunrise Dr
- 1714 Opal Dr
- 1737 Village Pkwy
- 1625 Clarkson Dr Unit 7
- 1625 Clarkson Dr Unit 9
- 0 Powderhouse Rd
- 0 Lamoille Hwy Unit 240014087
- 0 Lamoille Hwy Unit 21004590
