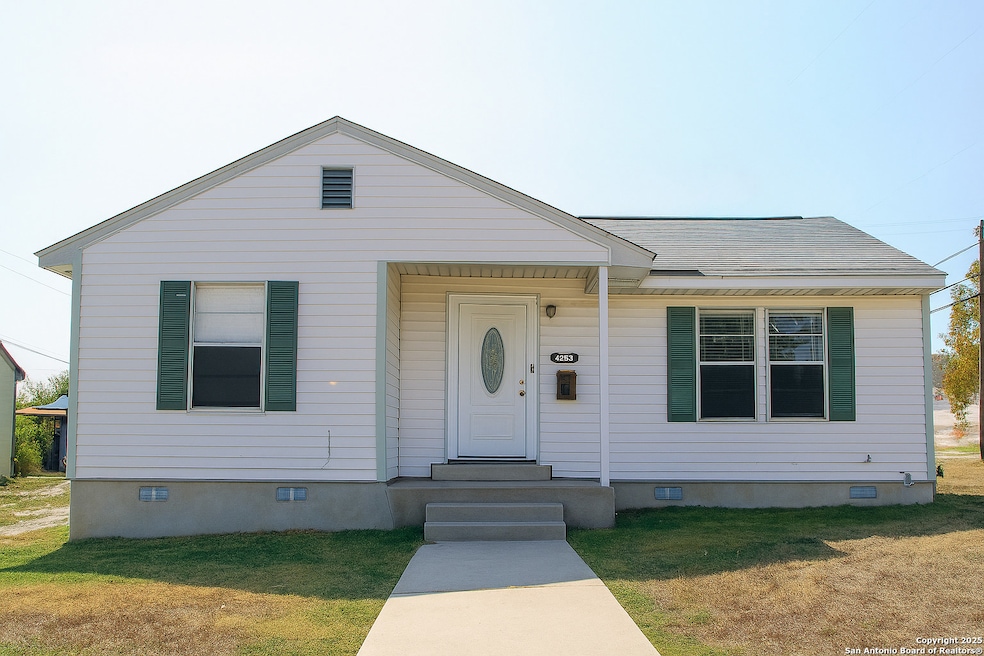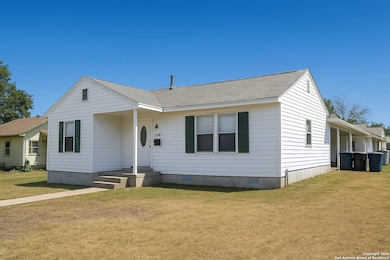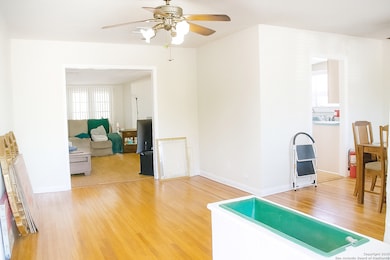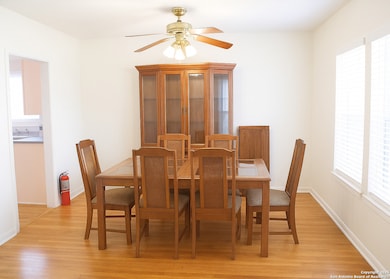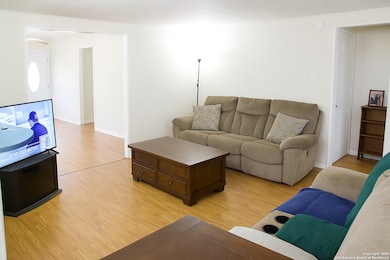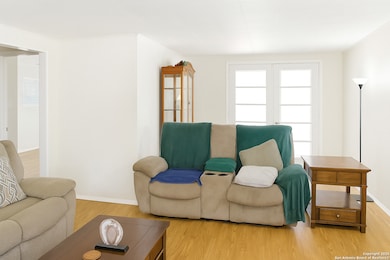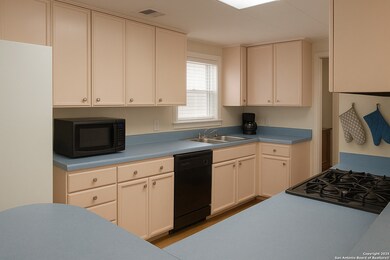1266 W Elsmere Place San Antonio, TX 78201
Los Angeles Heights - Keystone NeighborhoodEstimated payment $1,609/month
Highlights
- 2 Car Detached Garage
- Eat-In Kitchen
- Central Heating and Cooling System
- Oversized Parking
- Ceramic Tile Flooring
- Combination Dining and Living Room
About This Home
This inviting single-story ranch home combines classic character with modern comfort. Original hardwood floors flow throughout the open-concept living area, creating a warm and welcoming space ideal for entertaining or relaxing. Enjoy effortless indoor-outdoor living with an expansive covered patio - perfect for summer BBQs, gatherings, or peaceful evenings outdoors. Recent updates include new flooring in the hallway bath, adding a fresh touch to this well-maintained home. Conveniently located with easy access to major roads and highways, you're just minutes from Crossroads, downtown attractions, dining, and shopping.
Listing Agent
Amelia Campos
Vortex Realty Listed on: 11/07/2025
Home Details
Home Type
- Single Family
Est. Annual Taxes
- $5,369
Year Built
- Built in 1941
Lot Details
- 6,970 Sq Ft Lot
Home Design
- Composition Roof
Interior Spaces
- 1,506 Sq Ft Home
- Property has 1 Level
- Ceiling Fan
- Window Treatments
- Combination Dining and Living Room
- Eat-In Kitchen
Flooring
- Carpet
- Ceramic Tile
- Vinyl
Bedrooms and Bathrooms
- 3 Bedrooms
- 2 Full Bathrooms
Laundry
- Laundry on main level
- Washer Hookup
Parking
- 2 Car Detached Garage
- Oversized Parking
Schools
- Franklin Elementary School
- Whittier Middle School
- Edison High School
Utilities
- Central Heating and Cooling System
- Phone Available
- Cable TV Available
Community Details
- Los Angeles Keystone Subdivision
Listing and Financial Details
- Legal Lot and Block 1 / 92
- Assessor Parcel Number 032470920010
Map
Home Values in the Area
Average Home Value in this Area
Tax History
| Year | Tax Paid | Tax Assessment Tax Assessment Total Assessment is a certain percentage of the fair market value that is determined by local assessors to be the total taxable value of land and additions on the property. | Land | Improvement |
|---|---|---|---|---|
| 2025 | $842 | $220,000 | $50,870 | $169,130 |
| 2024 | $842 | $220,000 | $50,870 | $169,130 |
| 2023 | $842 | $201,133 | $50,870 | $159,130 |
| 2022 | $4,954 | $182,848 | $46,290 | $196,450 |
| 2021 | $4,644 | $166,225 | $36,700 | $156,240 |
| 2020 | $4,283 | $151,114 | $31,870 | $158,400 |
| 2019 | $3,937 | $137,376 | $27,310 | $146,200 |
| 2018 | $3,544 | $124,887 | $30,840 | $135,370 |
| 2017 | $3,204 | $113,534 | $26,690 | $122,240 |
| 2016 | $2,913 | $103,213 | $26,690 | $107,020 |
| 2015 | $2,099 | $93,830 | $17,790 | $77,360 |
| 2014 | $2,099 | $85,300 | $0 | $0 |
Property History
| Date | Event | Price | List to Sale | Price per Sq Ft |
|---|---|---|---|---|
| 11/07/2025 11/07/25 | For Sale | $220,000 | -- | $146 / Sq Ft |
Source: San Antonio Board of REALTORS®
MLS Number: 1921580
APN: 03247-092-0010
- 1311 Fulton Ave
- 1326 W Lynwood Ave
- 1021 Capitol Ave
- 1411 W Summit Ave
- 1415 W Summit Ave
- 1419 W Summit Ave
- 1128 Fulton Ave
- 1347 W Lullwood Ave
- 1514 W Lynwood Ave
- 1115 W Kings Hwy
- 1126 W Lullwood Ave
- 1034 W Elsmere Place
- 1617 Michigan Ave
- 1026 W Lynwood Ave
- 1614 W Kings Hwy
- 1619 W Kings Hwy
- 1106 W Summit Ave
- 1015 W Gramercy Place
- 1032 W Kings Hwy
- 1438 W Ridgewood Ct
- 1334 W Lullwood Ave Unit B
- 1225 Michigan Ave
- 1145 W Summit Ave Unit A
- 1145 W Summit Ave Unit B
- 110 Santa Paula Ave
- 1022 W Gramercy Place Unit 2
- 1336 W Ridgewood Ct Unit 1
- 1618 W Kings Hwy Unit 1618
- 1334 W Ridgewood Ct Unit B
- 1334 W Ridgewood Ct Unit D
- 1334 W Ridgewood Ct Unit C
- 1334 W Ridgewood Ct Unit A
- 1411 W Magnolia Ave
- 1735 W Gramercy Place
- 915 W Gramercy Place
- 924 W Kings Hwy Unit 3
- 1609 W Magnolia Ave Unit 1
- 3101 N Elmendorf St Unit 1
- 1137 W Magnolia Ave
- 1511 W Mistletoe Ave Unit 2
