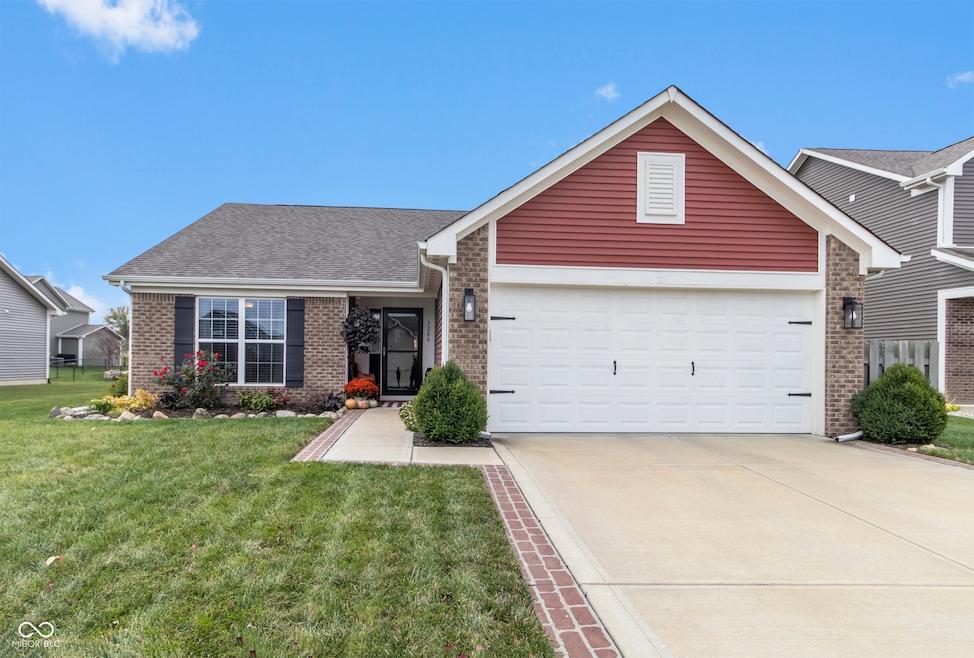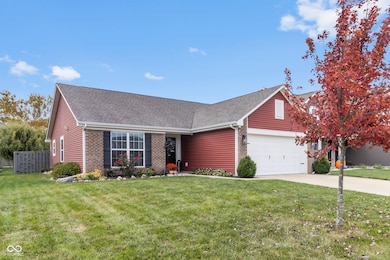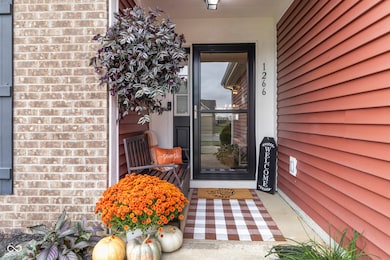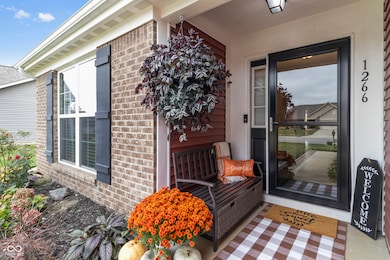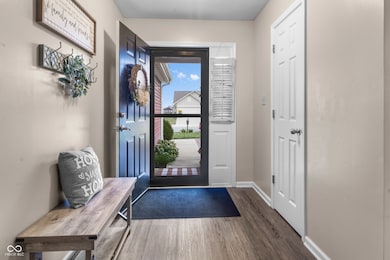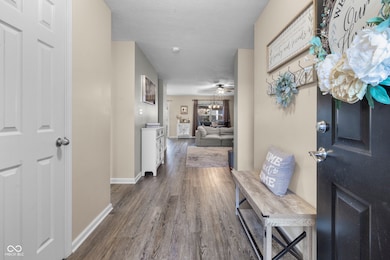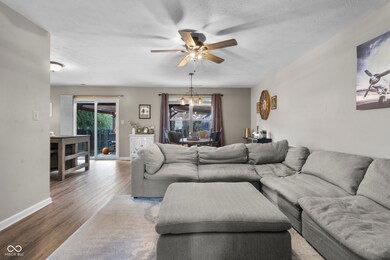1266 W Limestone Way Fortville, IN 46040
Estimated payment $1,805/month
Highlights
- Ranch Style House
- 2 Car Attached Garage
- Woodwork
- Mt. Vernon Middle School Rated A-
- Eat-In Kitchen
- Walk-In Closet
About This Home
Welcome home to this beautifully maintained 3-bedroom, 2-bath ranch built in 2018, offering the perfect blend of comfort, style, and convenience-all on one level. Step inside to find LVP flooring flowing seamlessly through the main living areas and a large custom kitchen island that serves as the heart of the home. The kitchen comes fully equipped with all appliances, while blinds on every window provide added privacy and style. The primary suite features double sinks and a spacious layout designed for relaxation. Enjoy outdoor living on the covered front porch or the stamped concrete rear patio with pergola, perfect for entertaining or quiet evenings under the stars. A privacy fence encloses the backyard, creating your own private retreat. Additional highlights include a finished 2-car garage with overhead storage, ensuring plenty of space. Located just minutes from the quaint and charming downtown Fortville, you'll have easy access to local favorites like FoxGardin Kitchen & Ale, Du Lit, The Kitchen on Main, Taxman Brewing Co., and Cortona's Italian Cuisine. Outdoor enthusiasts will love nearby Flat Fork Creek Park, a 60-acre park that features a lake, nature trails, sledding hill, mountain bike course and more. Don't miss this opportunity to own a move-in ready home that perfectly combines modern amenities with small-town charm.
Home Details
Home Type
- Single Family
Est. Annual Taxes
- $2,458
Year Built
- Built in 2018
Lot Details
- 7,841 Sq Ft Lot
- Landscaped with Trees
HOA Fees
- $21 Monthly HOA Fees
Parking
- 2 Car Attached Garage
Home Design
- Ranch Style House
- Brick Exterior Construction
- Slab Foundation
- Vinyl Siding
Interior Spaces
- 1,450 Sq Ft Home
- Woodwork
- Paddle Fans
- Entrance Foyer
- Attic Access Panel
- Fire and Smoke Detector
Kitchen
- Eat-In Kitchen
- Electric Oven
- Range Hood
- Dishwasher
- Disposal
Flooring
- Carpet
- Vinyl Plank
- Vinyl
Bedrooms and Bathrooms
- 3 Bedrooms
- Walk-In Closet
- 2 Full Bathrooms
Laundry
- Laundry on main level
- Dryer
- Washer
Utilities
- Forced Air Heating and Cooling System
- Heat Pump System
- Electric Water Heater
Community Details
- Association fees include home owners, maintenance, parkplayground
- Association Phone (317) 710-7502
- Wyndstone Subdivision
- Property managed by Four Seasons Property Management
- The community has rules related to covenants, conditions, and restrictions
Listing and Financial Details
- Tax Lot 300210103138000017
- Assessor Parcel Number 300210103138000017
Map
Home Values in the Area
Average Home Value in this Area
Tax History
| Year | Tax Paid | Tax Assessment Tax Assessment Total Assessment is a certain percentage of the fair market value that is determined by local assessors to be the total taxable value of land and additions on the property. | Land | Improvement |
|---|---|---|---|---|
| 2024 | $2,458 | $230,000 | $66,000 | $164,000 |
| 2023 | $2,458 | $217,000 | $66,000 | $151,000 |
| 2022 | $1,967 | $182,100 | $42,000 | $140,100 |
| 2021 | $1,651 | $165,100 | $42,000 | $123,100 |
| 2020 | $1,591 | $159,100 | $42,000 | $117,100 |
| 2019 | $1,412 | $141,200 | $28,300 | $112,900 |
| 2018 | $20 | $1,300 | $1,300 | $0 |
Property History
| Date | Event | Price | List to Sale | Price per Sq Ft | Prior Sale |
|---|---|---|---|---|---|
| 11/04/2025 11/04/25 | Pending | -- | -- | -- | |
| 10/30/2025 10/30/25 | For Sale | $299,900 | +46.3% | $207 / Sq Ft | |
| 12/29/2020 12/29/20 | Sold | $205,000 | 0.0% | $141 / Sq Ft | View Prior Sale |
| 11/16/2020 11/16/20 | Pending | -- | -- | -- | |
| 10/26/2020 10/26/20 | Price Changed | $204,900 | -6.8% | $141 / Sq Ft | |
| 10/10/2020 10/10/20 | Price Changed | $219,900 | -4.3% | $152 / Sq Ft | |
| 09/29/2020 09/29/20 | Price Changed | $229,900 | -4.2% | $159 / Sq Ft | |
| 09/24/2020 09/24/20 | For Sale | $239,900 | -- | $165 / Sq Ft |
Purchase History
| Date | Type | Sale Price | Title Company |
|---|---|---|---|
| Warranty Deed | -- | Millennium Title Company | |
| Deed | $145,400 | -- | |
| Warranty Deed | $145,410 | Enterprise Title |
Mortgage History
| Date | Status | Loan Amount | Loan Type |
|---|---|---|---|
| Open | $207,000 | New Conventional | |
| Previous Owner | $142,775 | FHA |
Source: MIBOR Broker Listing Cooperative®
MLS Number: 22070777
APN: 30-02-10-103-138.000-017
- 1345 W Jade Dr
- 403 N Crystal Dr
- 409 Emerson Dr
- 0 E Broadway St
- 660 Holiday Dr
- 606 W 1050 N
- 1554 W 1000 N
- 751 Laurel Ln
- 7647 Mansfield Way
- 10929 Woods Dr
- 455 & 457 Hamilton St
- 449 & 451 Hamilton St
- 10847 Grace Dr
- 315 Elm St
- 8874 W Old Fort Rd
- 443-445 E Michigan St
- 312 E Staat St
- 604 S Oak St
- 405 E New York St
- 314 E Michigan St
