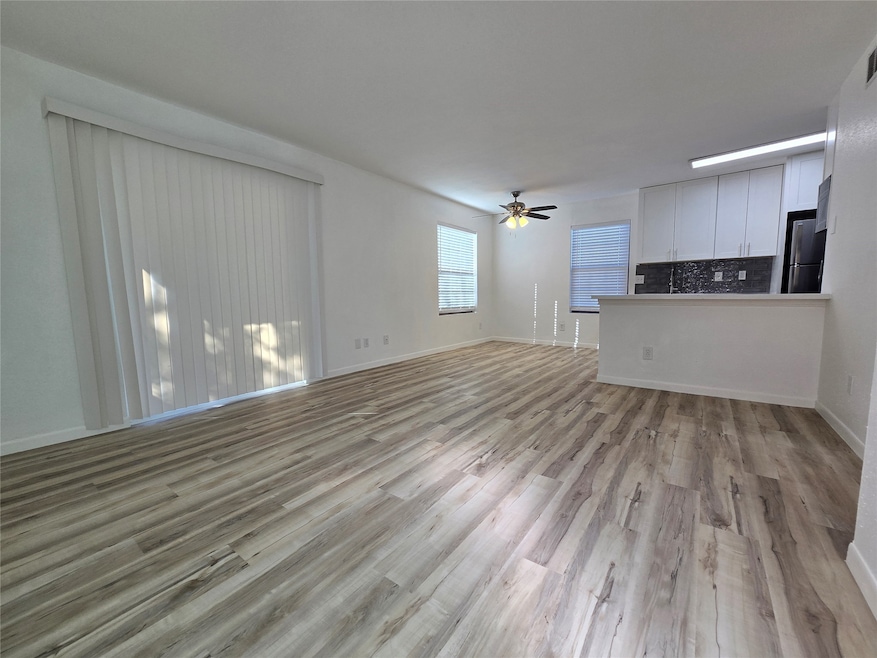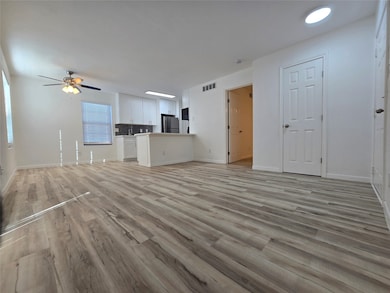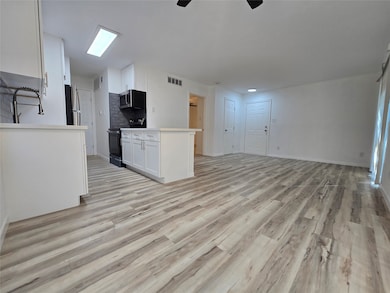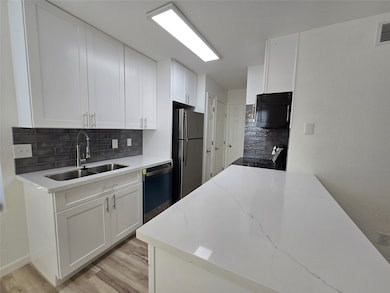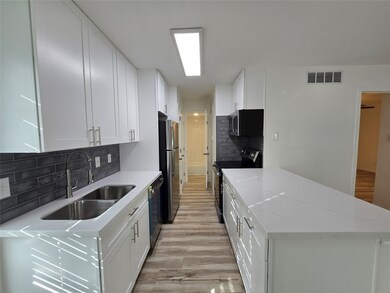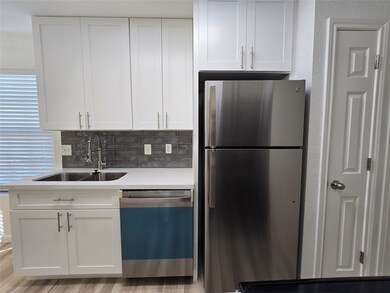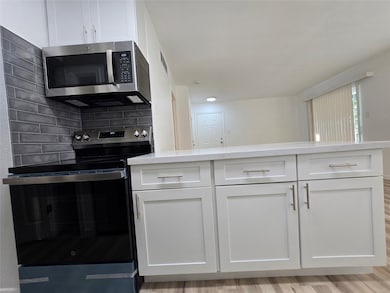12660 Ashford Point Dr Unit 402 Houston, TX 77082
Briar Village NeighborhoodEstimated payment $987/month
Highlights
- Gated Community
- Traditional Architecture
- Balcony
- 169,089 Sq Ft lot
- Community Pool
- Family Room Off Kitchen
About This Home
Completely renovated 1BR/1BA condominium in the desirable Westchase area. This move-in-ready home features new luxury vinyl plank flooring, quartz countertops, kitchen cabinets with soft close doors/drawers, stainless steel appliances (including microwave and disposal), dual sink bathroom vanity with lighted defogger mirror, bathtub with tile surround, toilet, interior doors, trim, hardware, ceiling fans, and light fixtures. Freshly painted with new faux wood blinds and energy-efficient double-pane windows. A/C replaced in 2022. Too many updates to list. Over $30K in updates! HOA covers cable, water, sewer, trash, exterior insurance, pool, and gated entrance. Feels brand new—excellent location near shopping, dining, and entertainment. If you’re looking for a condominium that feels brand new with high-end finishes and a convenient Westchase location close to shopping, dining, and entertainment—this is the one.
Open House Schedule
-
Saturday, November 22, 202512:00 to 3:00 pm11/22/2025 12:00:00 PM +00:0011/22/2025 3:00:00 PM +00:00When you get to the gate press the "A" button until you see 402, then press the "call" button. The gate should open.Add to Calendar
Property Details
Home Type
- Condominium
Est. Annual Taxes
- $1,703
Year Built
- Built in 1984
HOA Fees
- $372 Monthly HOA Fees
Home Design
- Traditional Architecture
- Brick Exterior Construction
- Slab Foundation
- Composition Roof
Interior Spaces
- 745 Sq Ft Home
- 1-Story Property
- Ceiling Fan
- Window Treatments
- Family Room Off Kitchen
- Living Room
- Combination Kitchen and Dining Room
- Utility Room
- Security Gate
- Property Views
Kitchen
- Oven
- Electric Range
- Microwave
- Dishwasher
- Kitchen Island
- Self-Closing Drawers and Cabinet Doors
- Disposal
Flooring
- Vinyl Plank
- Vinyl
Bedrooms and Bathrooms
- 1 Bedroom
- 1 Full Bathroom
- Double Vanity
- Bathtub with Shower
Laundry
- Laundry in Utility Room
- Dryer
- Washer
Parking
- Unassigned Parking
- Controlled Entrance
Eco-Friendly Details
- Energy-Efficient Windows with Low Emissivity
- Energy-Efficient Thermostat
Schools
- Heflin Elementary School
- O'donnell Middle School
- Aisd Draw High School
Utilities
- Central Heating and Cooling System
- Programmable Thermostat
Additional Features
- Balcony
- Home Has East or West Exposure
Community Details
Overview
- Association fees include common areas, cable TV, insurance, ground maintenance, maintenance structure, sewer, trash, water
- Creative Management Association
- Briar Point Condo Ph 01 Subdivision
- Maintained Community
Recreation
- Community Pool
Security
- Controlled Access
- Gated Community
- Fire and Smoke Detector
Map
Home Values in the Area
Average Home Value in this Area
Tax History
| Year | Tax Paid | Tax Assessment Tax Assessment Total Assessment is a certain percentage of the fair market value that is determined by local assessors to be the total taxable value of land and additions on the property. | Land | Improvement |
|---|---|---|---|---|
| 2025 | -- | $74,988 | $14,248 | $60,740 |
| 2024 | -- | $81,812 | $15,544 | $66,268 |
| 2023 | $1,557 | $87,286 | $16,584 | $70,702 |
| 2022 | $1,543 | $66,350 | $12,607 | $53,743 |
| 2021 | $1,521 | $62,299 | $11,837 | $50,462 |
| 2020 | $1,521 | $60,132 | $11,425 | $48,707 |
| 2019 | $1,596 | $60,132 | $11,425 | $48,707 |
| 2018 | $761 | $57,214 | $10,871 | $46,343 |
| 2017 | $1,503 | $57,214 | $10,871 | $46,343 |
| 2016 | $1,308 | $49,782 | $9,459 | $40,323 |
| 2015 | $1,072 | $40,404 | $7,677 | $32,727 |
| 2014 | $1,072 | $40,404 | $7,677 | $32,727 |
Property History
| Date | Event | Price | List to Sale | Price per Sq Ft |
|---|---|---|---|---|
| 11/11/2025 11/11/25 | For Sale | $89,777 | -- | $121 / Sq Ft |
Purchase History
| Date | Type | Sale Price | Title Company |
|---|---|---|---|
| Vendors Lien | -- | First American Title |
Mortgage History
| Date | Status | Loan Amount | Loan Type |
|---|---|---|---|
| Closed | $27,000 | Purchase Money Mortgage |
Source: Houston Association of REALTORS®
MLS Number: 69611330
APN: 1161320040002
- 12660 Ashford Point Dr Unit 413
- 12660 Ashford Point Dr Unit 811
- 12660 Ashford Point Dr Unit 416
- 12660 Ashford Point Dr Unit 211
- 12660 Ashford Point Dr Unit 608
- 12716 Hill Branch Dr
- 12719 Sunset Dune Dr
- 12802 Sunset Dune Dr
- 12821 Hill Branch Dr
- 3703 Ashford Villa Ln
- 12716 Westpark Dr
- 3727 Ashford Villa Ln
- 3517 Denio Dr
- 12728 Hollandale Dr
- 12710 Skyknoll Ln
- 12814 Village Gate Dr
- 3415 Lapstone Dr
- 3318 S Greenpark Dr
- 3306 Westwick Dr
- 3304 Township Grove Ln
- 12660 Ashford Point Dr Unit 303
- 12716 Hill Branch Dr
- 12821 Hill Branch Dr
- 12630 Ashford Point Dr
- 3503 Ashfield Dr
- 12805 Westpark Dr
- 3703 Ashford Villa Ln
- 3707 Ashford Villa Ln
- 12506 N Ashford Villa Ln
- 3734 W Ashford Villa Ln
- 12519 S Ashford Villa Ln
- 3746 E Ashford Villa Ln
- 12906 Brant Rock Dr
- 3950 Ashburnham Dr
- 3425 Benfield Dr
- 12903 Brant Rock Dr
- 3258 Meadway Dr
- 12414 N Shadow Cove Dr
- 3939 Synott Rd
- 12923 Skymeadow Dr
