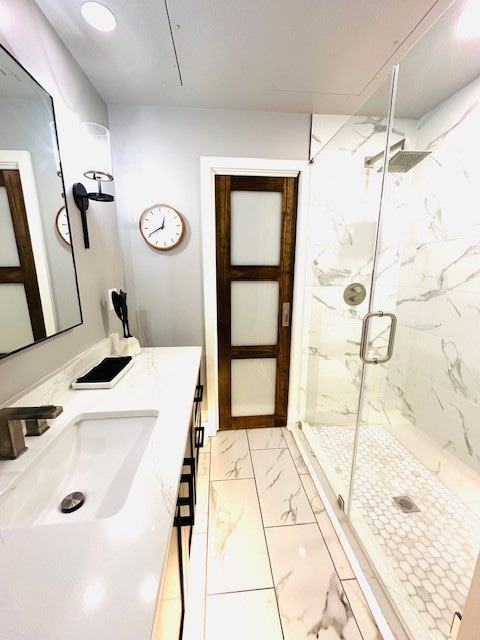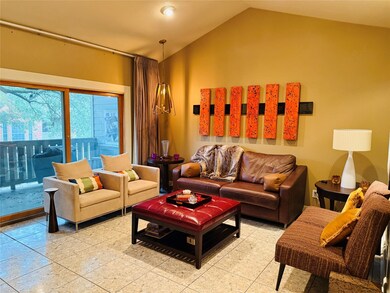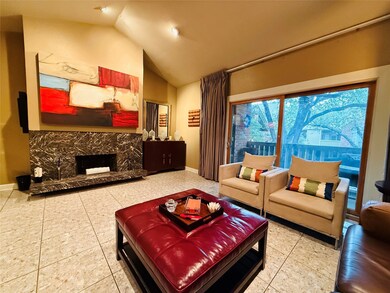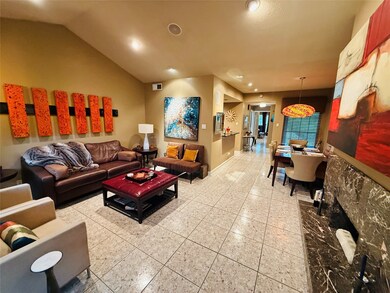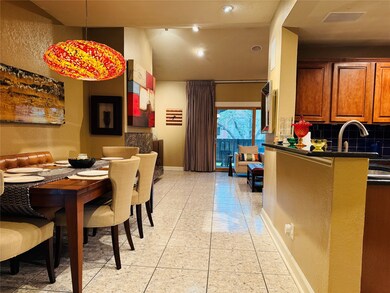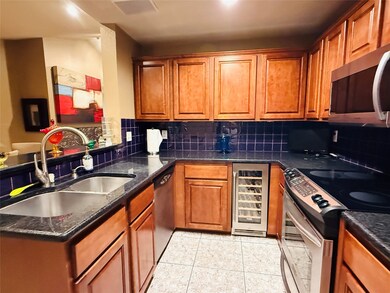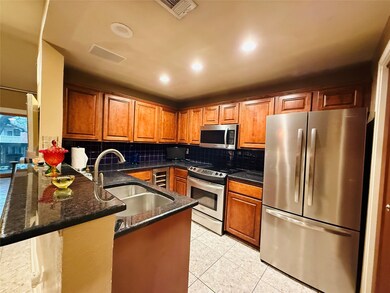
12660 Hillcrest Rd Unit 2203 Dallas, TX 75230
Hillcrest Forest NeighborhoodEstimated payment $1,922/month
Highlights
- Fitness Center
- Gated Parking
- 9.87 Acre Lot
- In Ground Pool
- Gated Community
- Open Floorplan
About This Home
Experience the perfect blend of style and convenience in this beautifully maintained condo, ideally situated near Highway 635, Highway 75, and the North Dallas Tollway. Only 5 minutes away from the highly acclaimed Galleria and north park shopping center and minutes away from Southern Methodist University. This prime location offers effortless access to top shopping dining and entertainment destinations making it ideal for city living.
Immerse yourself after a long day in the newly remodeled bathroom with modern fixtures and sleek design. Additionally, relax in the bedroom with plenty of natural light, featuring a custom closet designed for optimal storage and organization. The open concept living and dining area is perfect for entertaining guests. The kitchen is equipped with stainless steel appliances, a wine fridge and natural wood tone cabinets. Enjoy your morning coffee or unwind with a glass of wine on the private balcony. Additional amenities include a gated community, swimming pool, workout facility and clubhouse.
All measurements are estimated.
Listing Agent
Apex Brokerage LLC Brokerage Phone: 832-685-2739 License #0806662 Listed on: 05/16/2025
Property Details
Home Type
- Condominium
Est. Annual Taxes
- $5,239
Year Built
- Built in 1986
HOA Fees
- $353 Monthly HOA Fees
Home Design
- Traditional Architecture
- Brick Exterior Construction
- Composition Roof
- Concrete Perimeter Foundation
Interior Spaces
- 895 Sq Ft Home
- 1-Story Property
- Open Floorplan
- Vaulted Ceiling
- Ceiling Fan
- Chandelier
- Window Treatments
- Bay Window
- Living Room with Fireplace
- Ceramic Tile Flooring
Kitchen
- Eat-In Kitchen
- Electric Oven
- Electric Cooktop
- Microwave
- Ice Maker
- Dishwasher
- Granite Countertops
- Disposal
Bedrooms and Bathrooms
- 1 Bedroom
- Walk-In Closet
- 1 Full Bathroom
Laundry
- Dryer
- Washer
Home Security
- Security Lights
- Security Gate
Parking
- 1 Carport Space
- Common or Shared Parking
- Gated Parking
Outdoor Features
- In Ground Pool
- Deck
- Covered patio or porch
Schools
- Kramer Elementary School
- Hillcrest High School
Utilities
- Central Heating and Cooling System
- Cable TV Available
Listing and Financial Details
- Legal Lot and Block 1A / A7465
- Assessor Parcel Number 00C81890000202203
Community Details
Overview
- Association fees include sewer, trash, water
- First Service Residential Association
- Williamsburg Condo Ph 02 Subdivision
Recreation
- Fitness Center
- Community Pool
Security
- Gated Community
- Fire and Smoke Detector
Map
Home Values in the Area
Average Home Value in this Area
Tax History
| Year | Tax Paid | Tax Assessment Tax Assessment Total Assessment is a certain percentage of the fair market value that is determined by local assessors to be the total taxable value of land and additions on the property. | Land | Improvement |
|---|---|---|---|---|
| 2024 | $465 | $234,400 | $59,340 | $175,060 |
| 2023 | $465 | $179,000 | $59,340 | $119,660 |
| 2022 | $3,333 | $179,000 | $0 | $0 |
| 2021 | $4,722 | $179,000 | $59,340 | $119,660 |
| 2020 | $4,856 | $179,000 | $59,340 | $119,660 |
| 2019 | $5,093 | $179,000 | $59,340 | $119,660 |
| 2018 | $4,016 | $147,680 | $39,560 | $108,120 |
| 2017 | $3,261 | $119,930 | $13,850 | $106,080 |
| 2016 | $3,261 | $119,930 | $13,850 | $106,080 |
| 2015 | $2,385 | $119,930 | $13,850 | $106,080 |
| 2014 | $2,385 | $110,980 | $13,850 | $97,130 |
Property History
| Date | Event | Price | Change | Sq Ft Price |
|---|---|---|---|---|
| 07/21/2025 07/21/25 | Price Changed | $205,000 | -6.4% | $229 / Sq Ft |
| 06/28/2025 06/28/25 | Price Changed | $219,000 | -6.8% | $245 / Sq Ft |
| 05/30/2025 05/30/25 | Price Changed | $235,000 | -5.6% | $263 / Sq Ft |
| 05/23/2025 05/23/25 | Price Changed | $249,000 | +6.0% | $278 / Sq Ft |
| 05/23/2025 05/23/25 | Price Changed | $235,000 | -5.6% | $263 / Sq Ft |
| 05/16/2025 05/16/25 | For Sale | $249,000 | -- | $278 / Sq Ft |
Purchase History
| Date | Type | Sale Price | Title Company |
|---|---|---|---|
| Warranty Deed | -- | -- |
Mortgage History
| Date | Status | Loan Amount | Loan Type |
|---|---|---|---|
| Open | $125,000 | Credit Line Revolving | |
| Closed | $123,650 | Fannie Mae Freddie Mac | |
| Closed | $92,720 | FHA | |
| Closed | $23,180 | No Value Available |
Similar Homes in Dallas, TX
Source: North Texas Real Estate Information Systems (NTREIS)
MLS Number: 20939731
APN: 00C81890000202203
- 12660 Hillcrest Rd Unit 4204
- 12660 Hillcrest Rd Unit 4203
- 6947 Helsem Way Unit 129
- 12680 Hillcrest Rd Unit 1203
- 12608 Breckenridge Dr
- 2 Birchmont Ln
- 13 Downs Lake Cir
- 6935 Stone Meadow Dr
- 6 Cheltenham Way
- 6735 Northcreek Ln
- 6792 Northcreek Ln
- 12229 Pecan Forest Dr
- 6921 Valley View Ln
- 7333 Valley View Ln Unit 304
- 6530 Churchill Way
- 7011 Preston Grove Ln
- 6508 Ridgeview Cir
- 11937 Edgestone Rd
- 6720 Willow Ln
- 11911 Edgestone Rd
- 12660 Hillcrest Rd Unit 5205
- 12660 Hillcrest Rd Unit 2201
- 12660 Hillcrest Rd Unit 6203
- 12660 Hillcrest Rd Unit 8102
- 12660 Hillcrest Rd Unit 8207
- 6935 Helsem Way Unit 121
- 7373 Valley View Ln
- 7333 Valley View Ln Unit 306
- 7373 Valley View Ln Unit 1038.1404242
- 7373 Valley View Ln Unit 3011.1404246
- 7373 Valley View Ln Unit ID1018228P
- 7373 Valley View Ln Unit 3033.1404250
- 7373 Valley View Ln Unit 2051.1404240
- 7373 Valley View Ln Unit 2116.1404245
- 7373 Valley View Ln Unit 3098.1404252
- 7373 Valley View Ln Unit 2113.1404241
- 7373 Valley View Ln Unit 2034.1404244
- 7373 Valley View Ln Unit 1114.1404239
- 7373 Valley View Ln Unit 3083.1404251
- 7373 Valley View Ln Unit 2080.1407318
